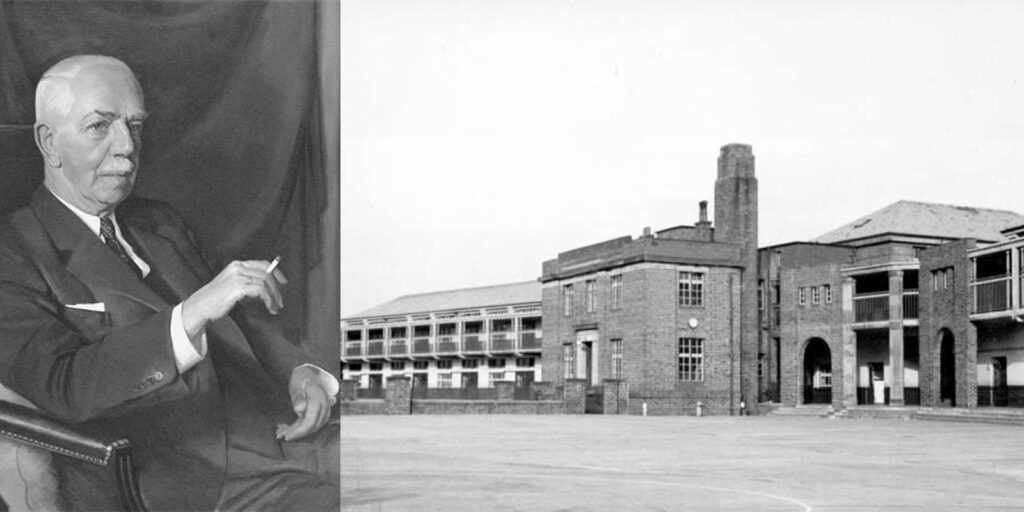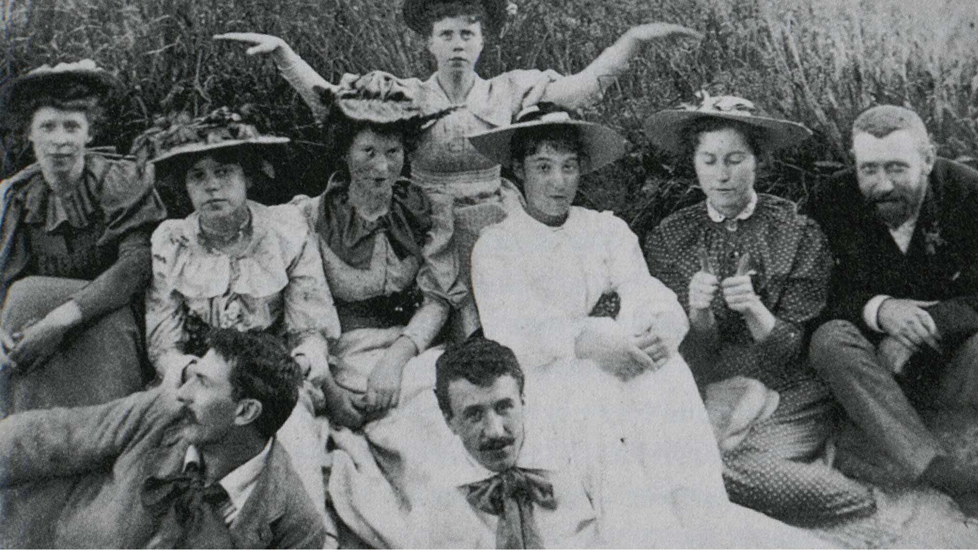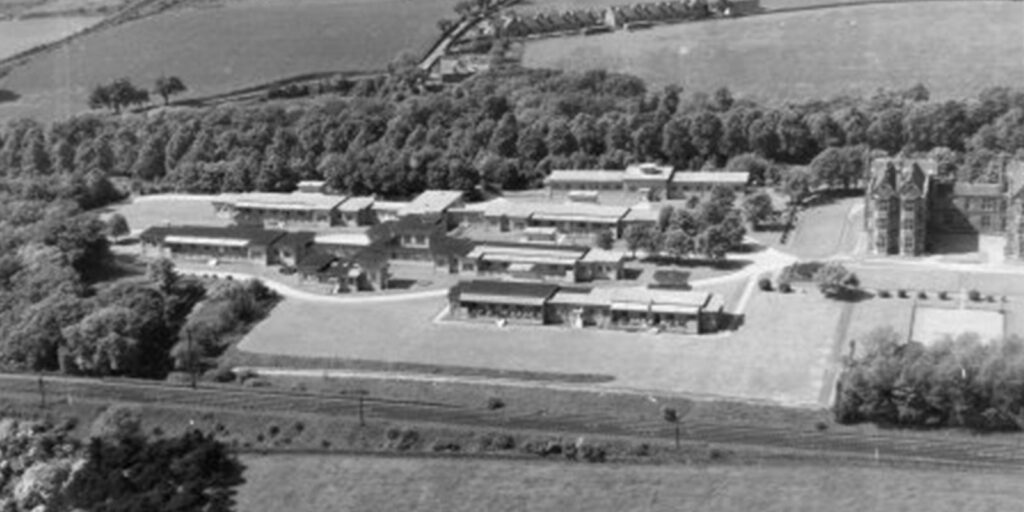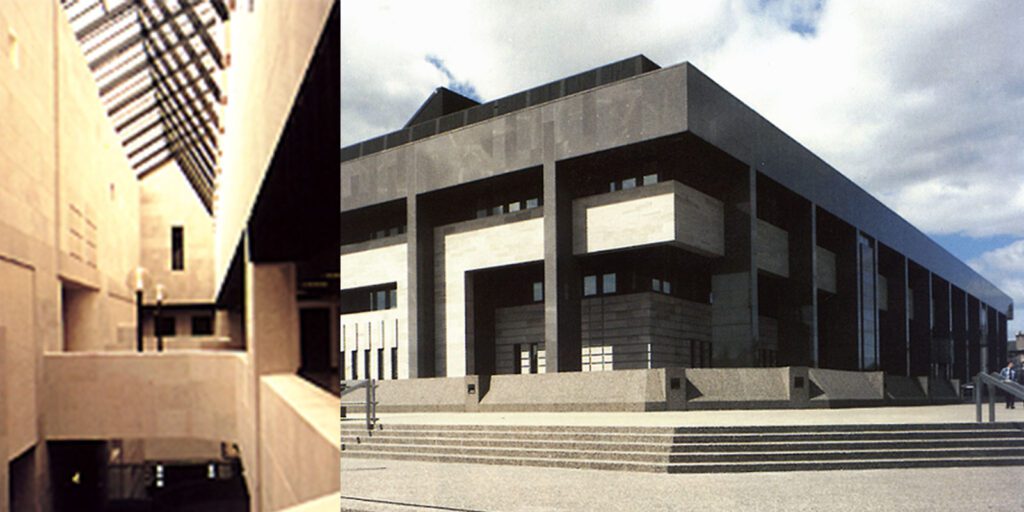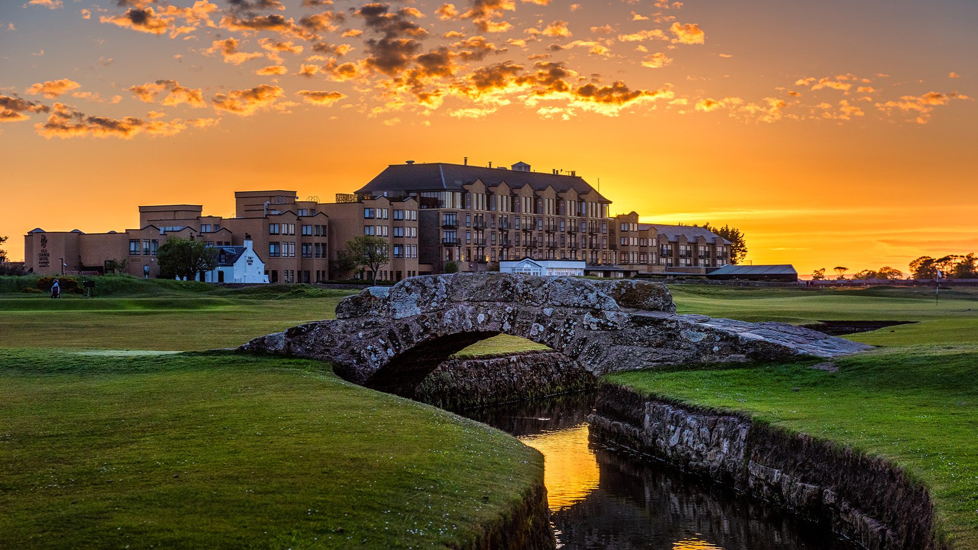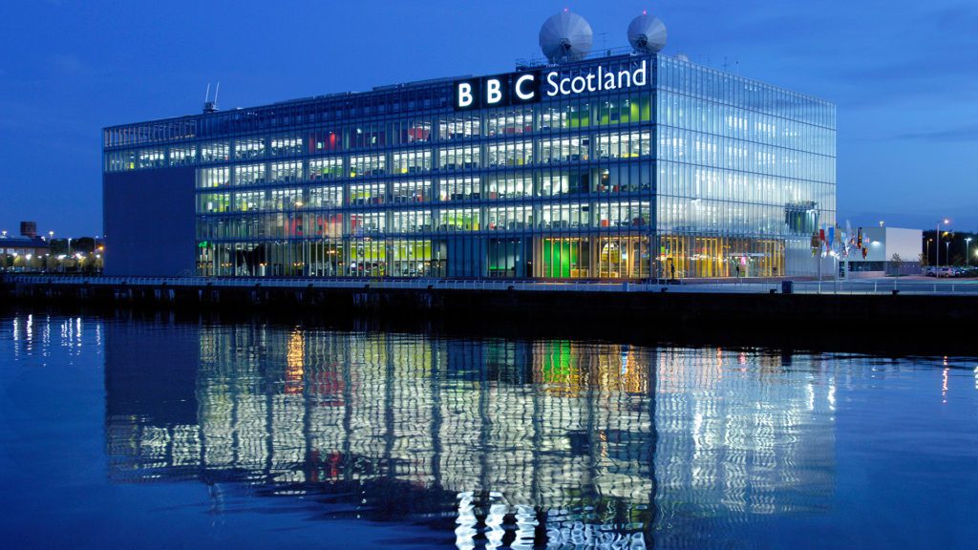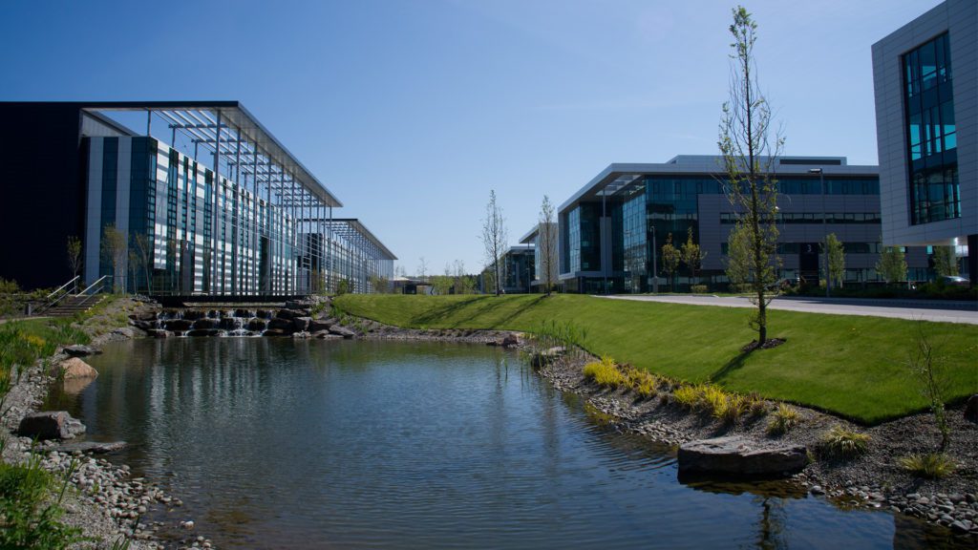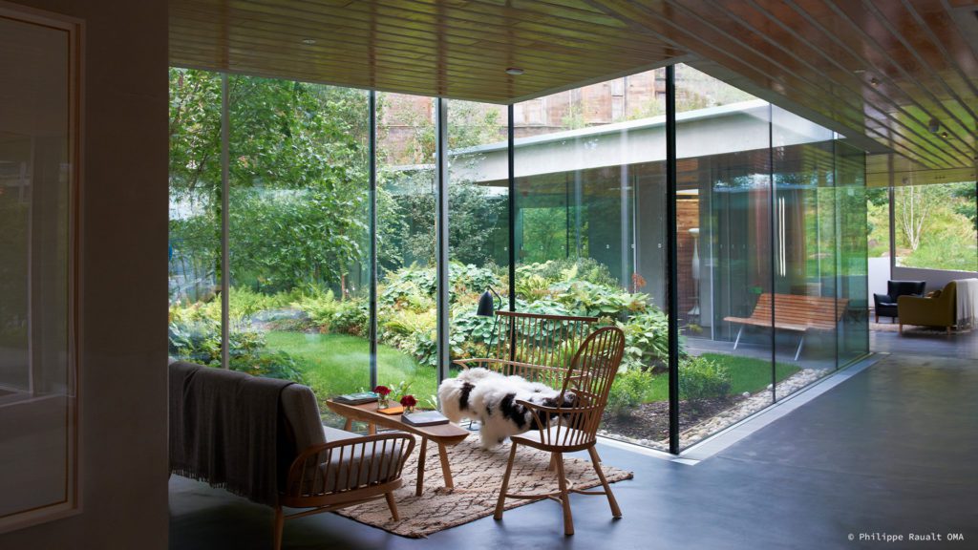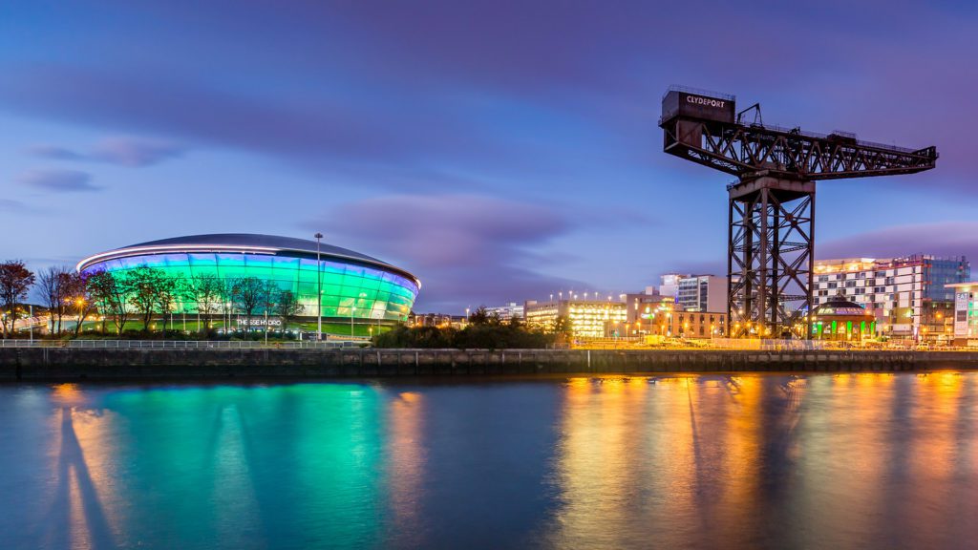Glasgow and Strathkelvin Sheriff Court, Glasgow (1980-1986)

‘The busiest court house in Europe…’’
The Glasgow Sheriff Court building sits on the south bank of the Clyde in the Gorbals area of Glasgow, within the Sheriffdom of Glasgow and Strathkelvin. It is reputedly the busiest court in Europe. The original brief from Scottish Courts Administration involved the relocation of existing courts and provision of new facilities in a combined area of 24,000sq.m.
Combining twenty-one courts dispersed around Glasgow under one roof, the building features four criminal courts, eleven general purpose courts, an appeal court, a civil court, a criminal custody court and two juvenile courts, along with ancillary spaces.
Working under height restrictions, the building is four storeys high, built symmetrically around a central atrium which brings substantial natural light into the building. The atrium provides a lobby and meeting space, allowing visitors to easily and intuitively understand the building.
The building was opened by Her Majesty the Queen in 1986. It cost £21.2m
