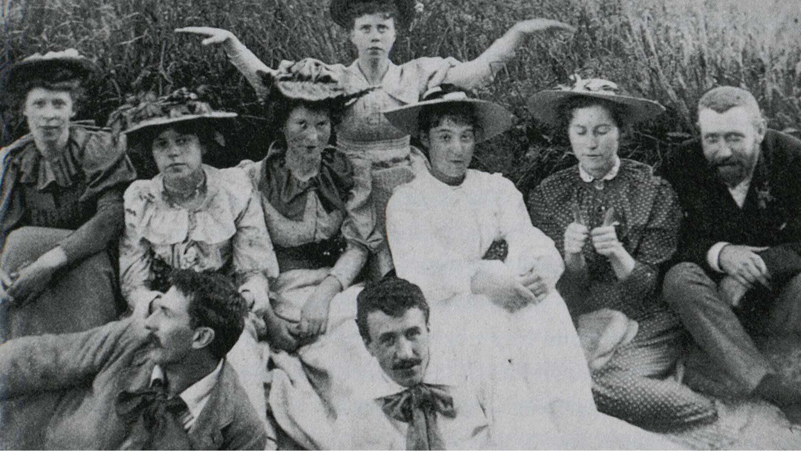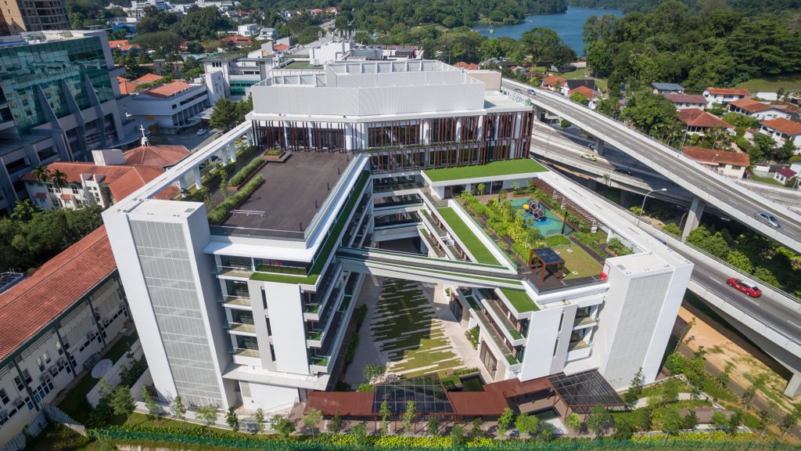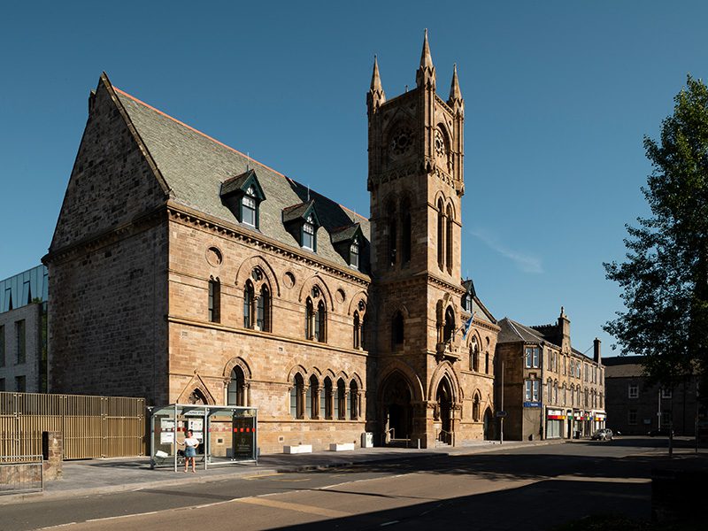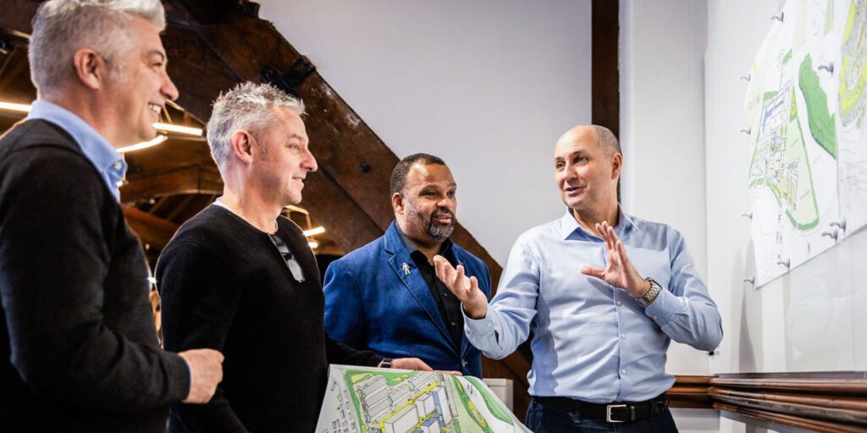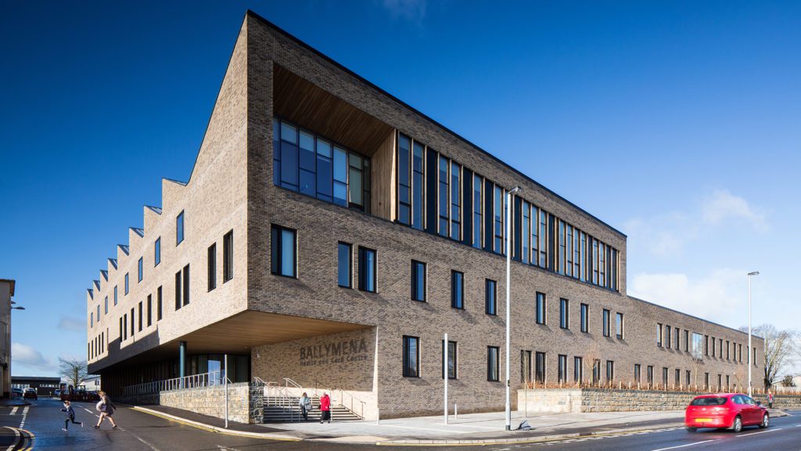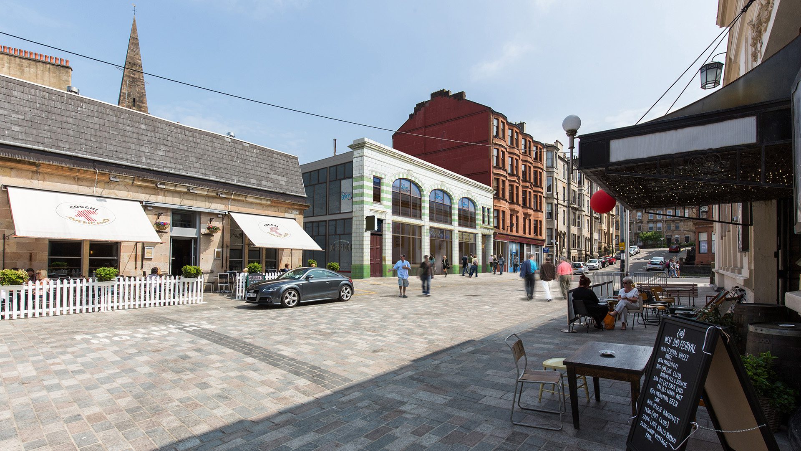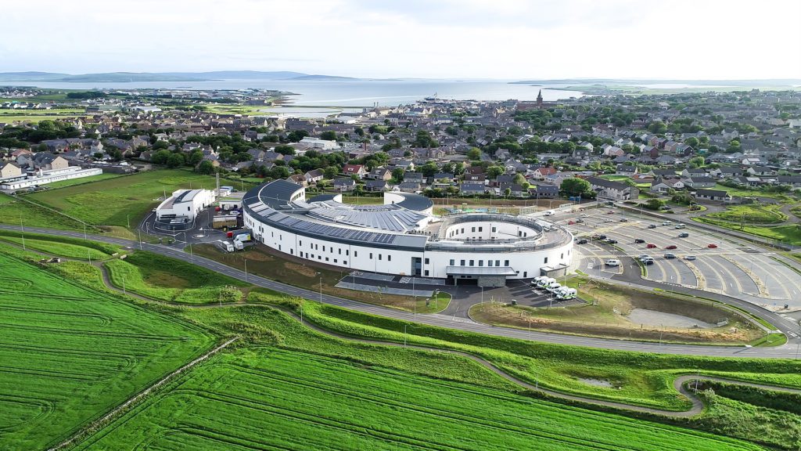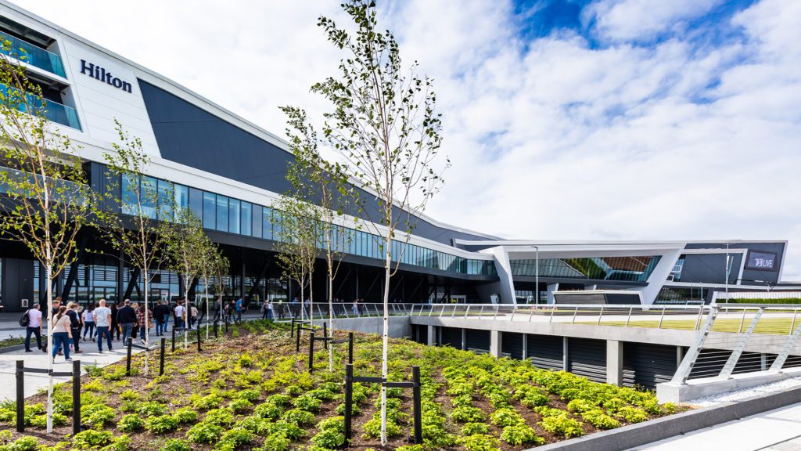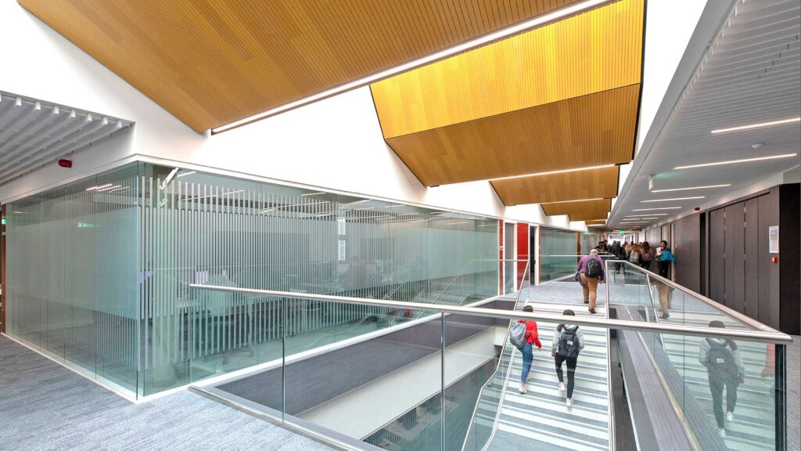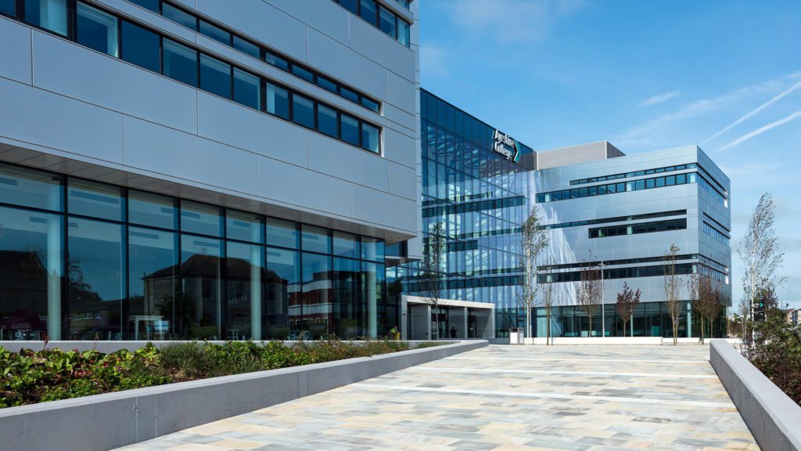
The College’s vision from the outset was to provide a ‘beacon for learning and regeneration which is fully accessible to all’. The new £53m education facility for Ayrshire college provides state of the art teaching and learning facilities signalling the largest single public investment within Kilmarnock. Its 350 rooms range from standard teaching environments (split between formal and informal teaching spaces) together with highly specialist mix of technical workshops and high end commercial type shop environments. The core spaces are based around a central hub of informal social spaces forming the heart of the building. Find out more in the project profile page.
