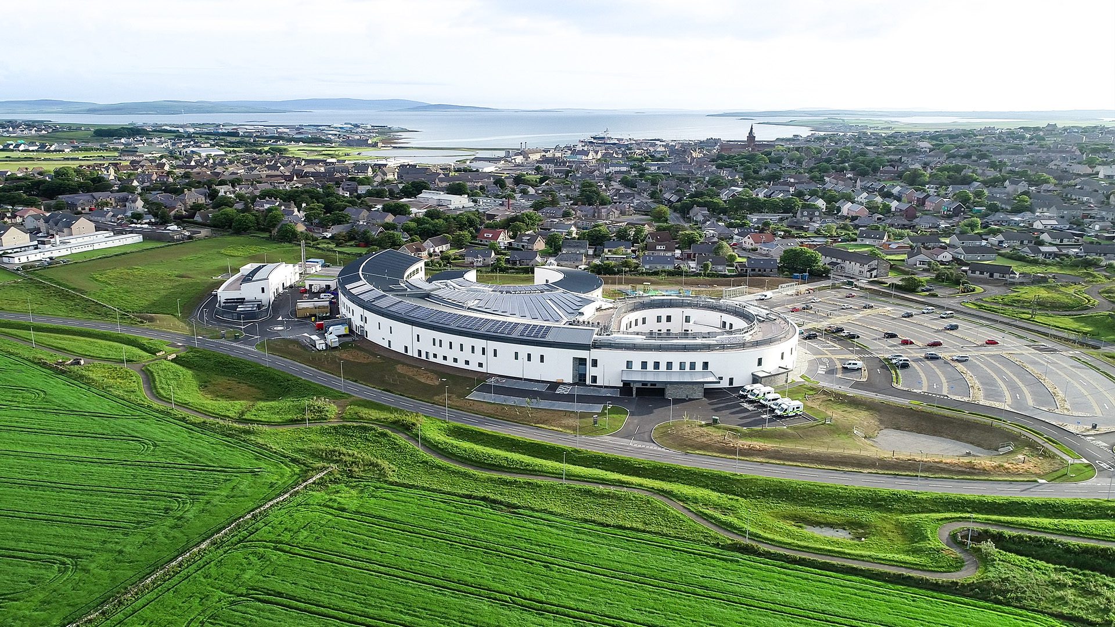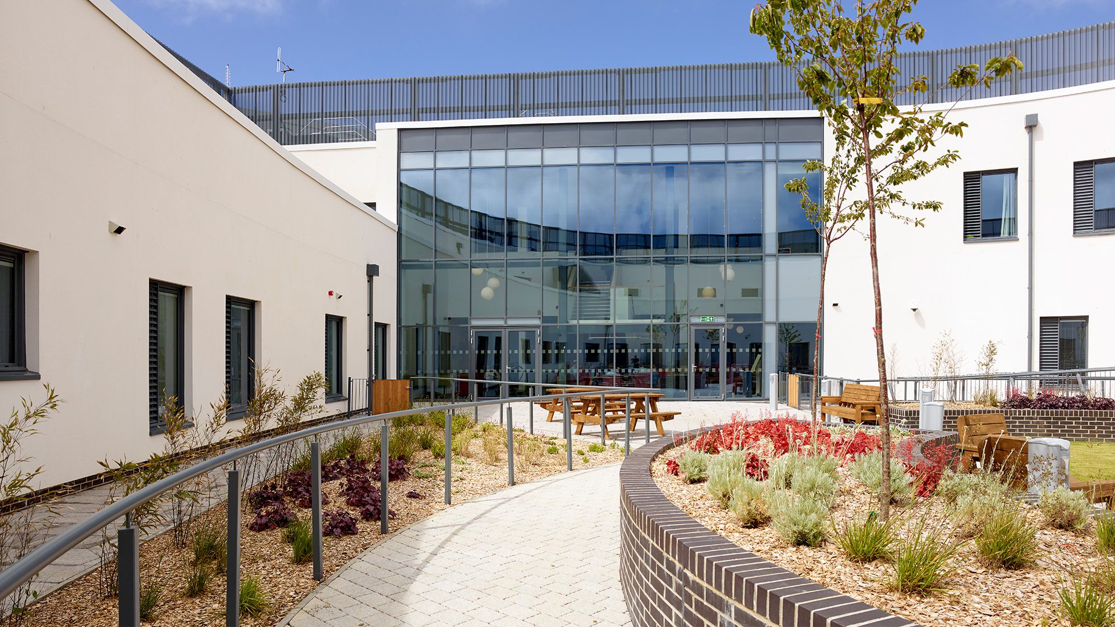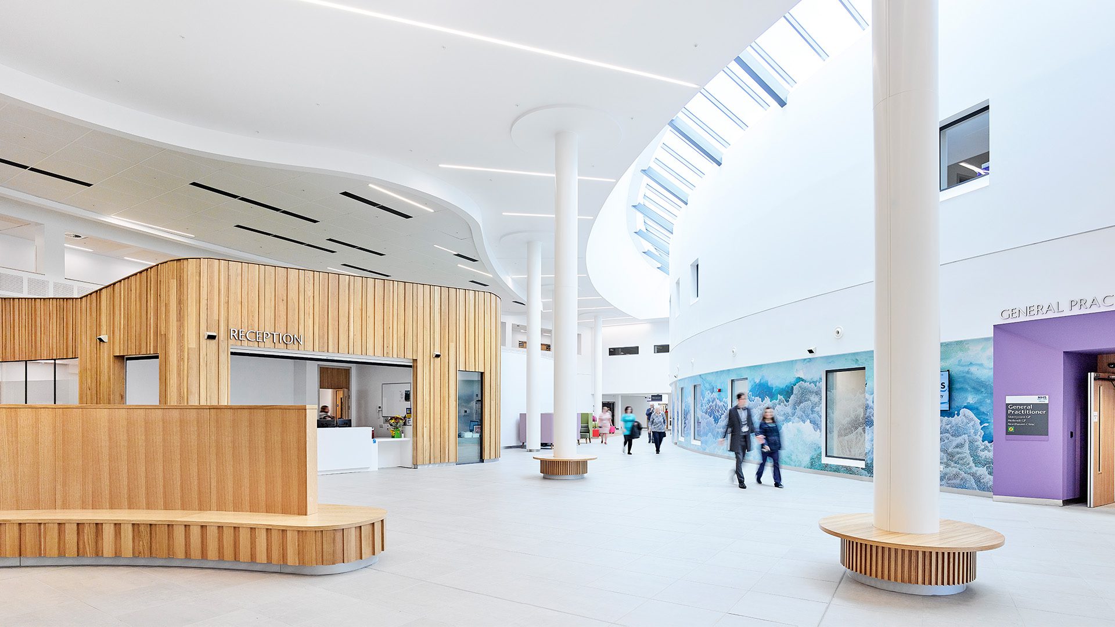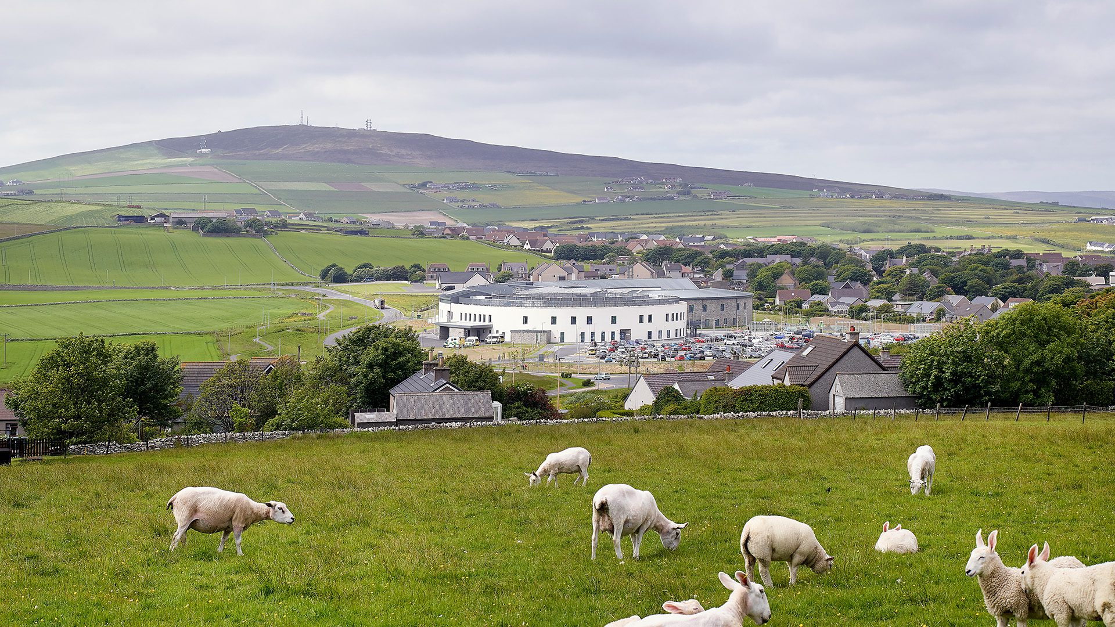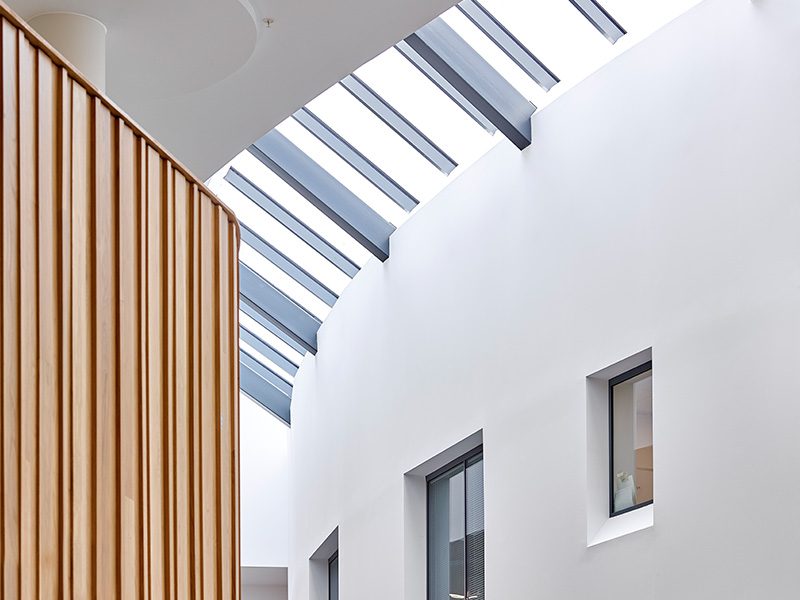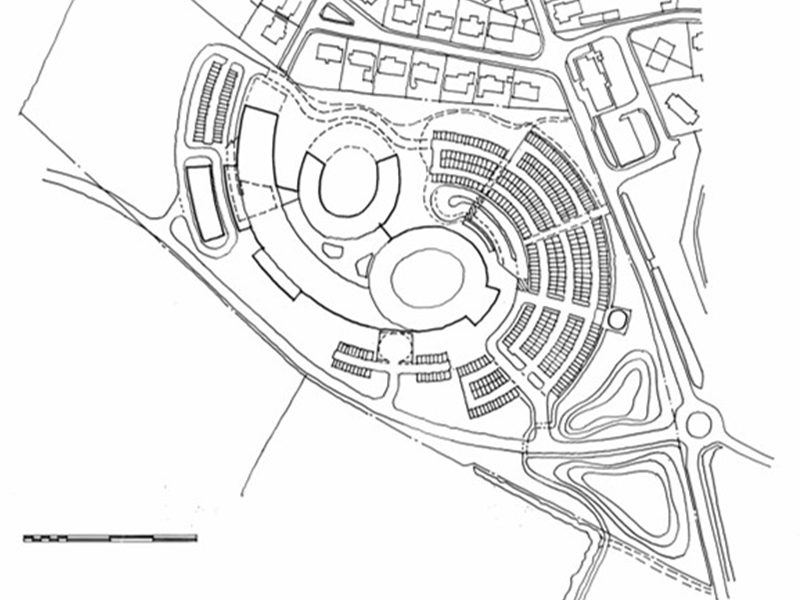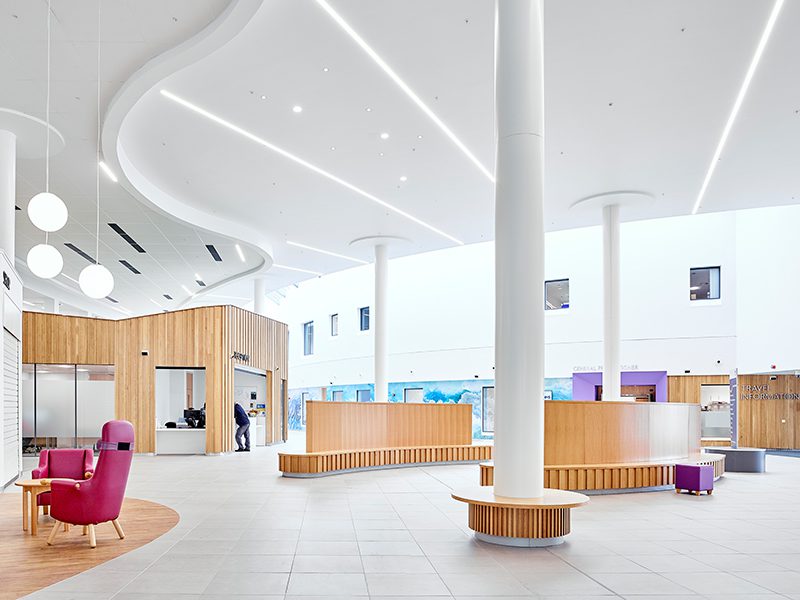Client
NHS Orkney / Robertson Construction Group
Contact
Ann McCarlie (Project Director, NHS Orkney)
Dates
2019
Value
£60m
Area
15000 sqm
Status
Completed
“This development will match our aspirations to deliver the highest quality care and services from fit-for-purpose facilities. Travelling outside of Orkney for routine care will become a thing of the past for many.”
Cathie Cowan, NHS Orkney Chief Executive


Awards

Scottish Property Awards 2020
Healthcare Development of the Year - Finalist
Scottish Property Awards 2020
Architectural Excellence (Public Use) - Finalist
Scottish Property Awards 2020
Healthcare Development of the Year - Finalist
Scottish Property Awards 2020
Architectural Excellence in Public Buildings - Finalist
New hospital and healthcare facility for the orkney isles
We first became involved in the project in late 2014, successfully securing the commission a year later following a detailed competitive bid process. We instinctively understood the unique nature of Orkney’s island community and its identity from our previous projects, Kirkwall Academy and Stromness Primary School.
During that time, we immersed ourselves in the culture, climate and grain of Orkney. Our team members took part in the Kirkwall Ba Game, the traditional ball game between the Uppies and the Doonies, or more correctly, “Up-the-Gates” and “Doon-the-Gates”. Island life is predicated on the strength of its community and to fully embrace what that meant to the people who would use our design, we needed to observe daily life first hand, rather than merely speculate on what it meant to be an Orcadian.
This preparation for the project was vital. The hospital functions like other hospitals, but the remarkable articulation of its concept was driven by what we learned about the people and their values. Consequently, our ideas were fully supported by the client’s collaboration and involvement throughout.
In a challenging environment and exposed site location, our resultant concept was a response to the island’s traditional need for its built structures to provide protection and shielding from the extreme weather conditions. The distinctive curve of the building protects the approach to the main entrance spaces and inpatient accommodation. Its form is a reference and acknowledgement to the uniqueness of Skara Brae; the stone-built Neolithic settlement, located on the Bay of Skaill on the west coast of Mainland, the largest island in the Orkney archipelago.
Orkney is a richly diverse environment with drastically changing colours and textures. We sought to embrace and reinforce that in two ways. Firstly, the principal form of the main arc has a rigor and simplicity of expression that allows it to be viewed as a backdrop or canvas for these diverse seasonal changes in light and colour. Secondly, the areas where people will be in much closer contact to the building are formed with a rustic and tactile material more in direct relationship with many of the buildings that form Kirkwall’s urban context.
Choice of movement in and around the site is balanced with an order that allows the site to function hierarchically. The landscape plan demonstrates how this choice of movement routes – and the variety of character that distinguishes them – all contribute to the unique sense of place that the hospital design aspires to.
The hospital context also creates opportunities for wider community focus. Modern hospitals of this scale are essentially small suburban communities. They are constantly accessible and are active during daytime and quieter during the night. The best hospital design understands and embraces this civic morphology. They make specific reference to the importance of ‘connected public space and place-making’ as a means of imposing order and identification.
We believe that this is the way all hospitals should be designed. Following an understanding of the correct clinical model and a rigorous analysis of the desired medical adjacencies, the initial design considerations then naturally focus on the public realm, with the functional component forming an operational backdrop that makes the quality and coherence of the public spaces the principal characteristic of the building. If our cities and towns had uniformity of expression, scale and proportion, they would be unsuccessful in creating places which have a sustainable resonance for us. Similarly, too many hospitals suffer from a lack of consideration for these qualities in the design of their public spaces; the very glue which holds the hospital community together.
The central public space is the most obvious beneficiary of the influence of the natural sheltering and protective introversion of Skara Brae. In The Balfour’s interpretation, this introspection creates a central public focus which the fluid forms of the envelope ‘protect’.
The building accommodates a diverse range of departments designed to be flexible both at user level, supporting complex staffing conditions, and for future expansion and service planning. Accommodation comprises flexible integrated wards, Maternity, Palliative Care Unit, Outpatients, GPs practices, Dental, Emergency Department, Radiology, Pharmacy and Labs, Operating Theatres and a Central Decontamination Unit as well as supporting Administration Centre and Public arrival facilities.
This new rural general hospital facilitates and supports the delivery of Health and Social Care services to the 21,000 strong population of the Orkney Islands. The completion of the project in July 2019 finally allows the closure of the existing hospital which was no longer fit for purpose and posed challenging ongoing issues for NHS Orkney.
