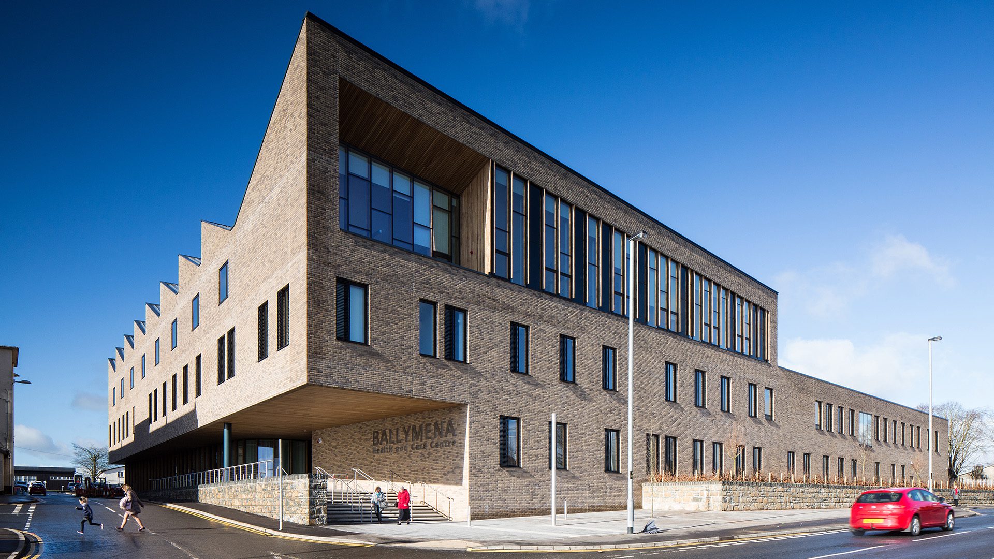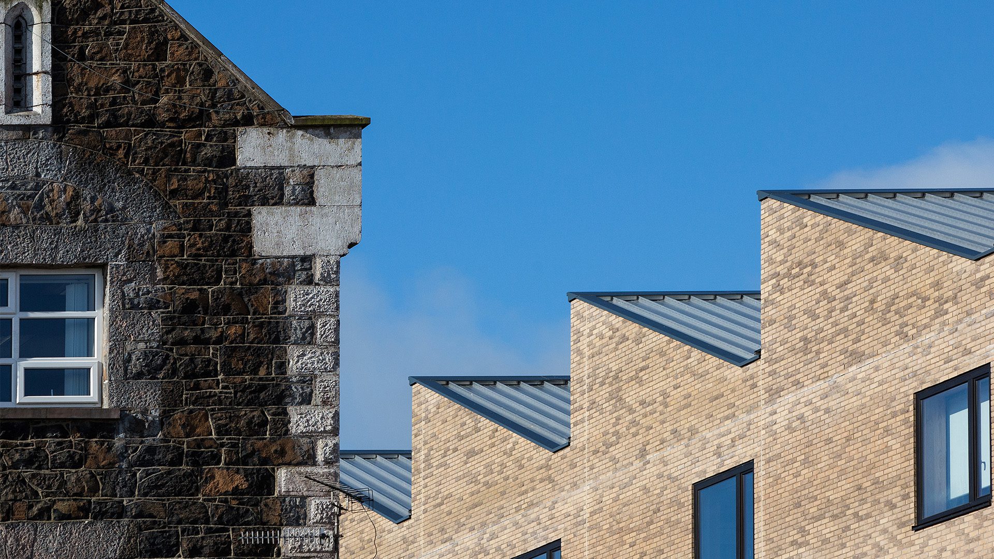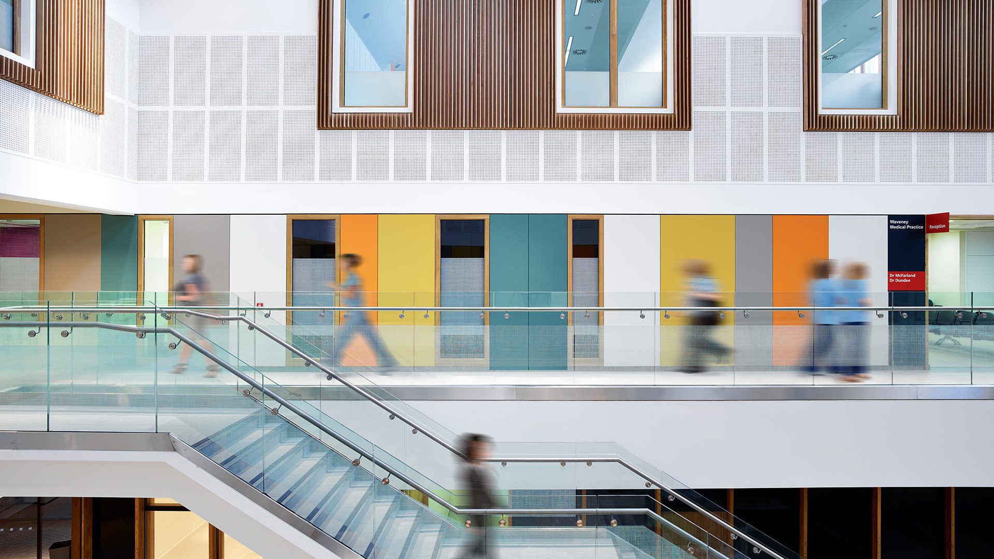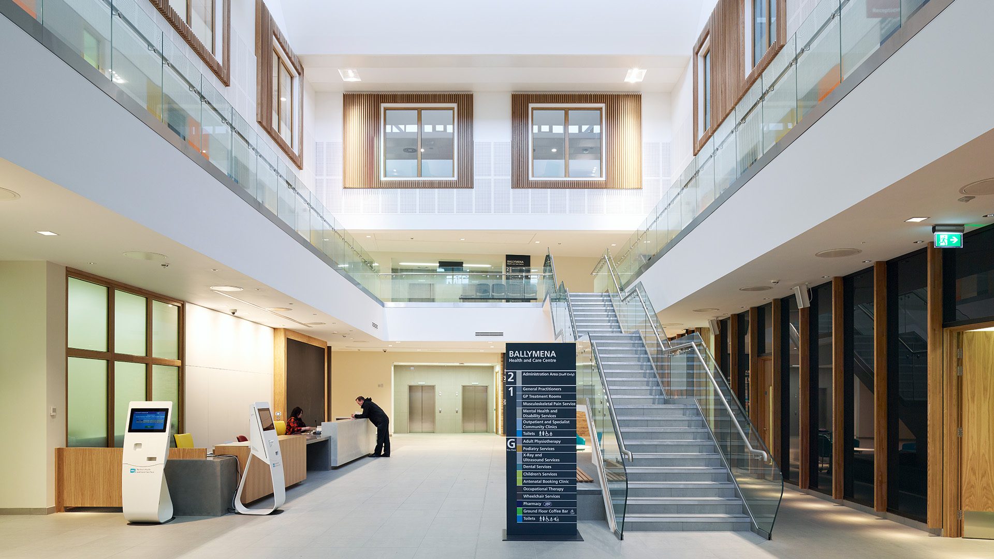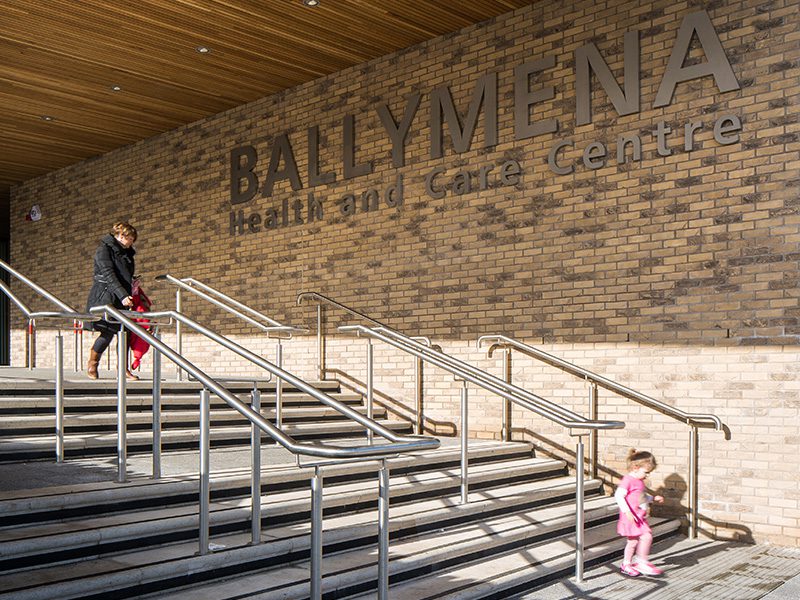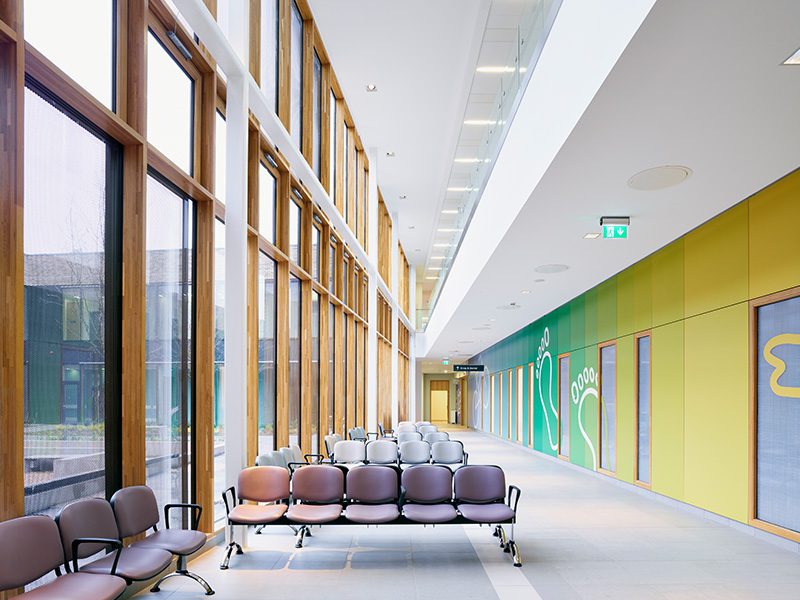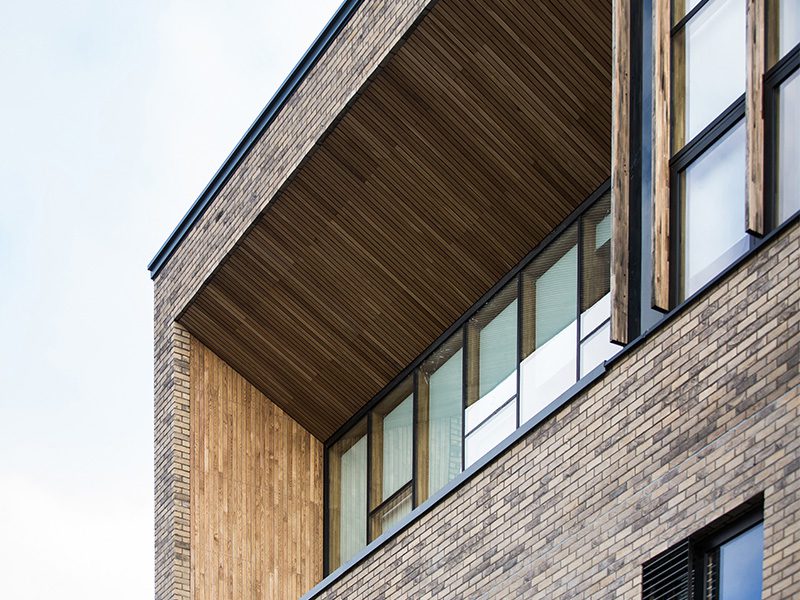Client
Northern Health & Social Care Trust
Contact
Ian Lyons (Health Estates Agency)
Dates
2018
Value
£15m
Area
7000 sqm
Status
Completed
“The opening of the Ballymena Health & Care Centre is a significant landmark for the Northern Health & Social Care Trust. The Trust’s ambition was to create a clinically appropriate, caring environment for patients, visitors and staff, while forming an appropriate public building for the town. The design and completion of the new building is reflective of the skills, experience and hard work of the entire team, including our lead consultant and architects Keppie Design and their collaborative partners Hoskins. We’re immensely proud of this wonderful new building and look forward to the benefits it will bring to the Ballymena community.”
Alison Renfrew, Assistant Director, Capital Development, Northern Health and Social Care Trust


Awards
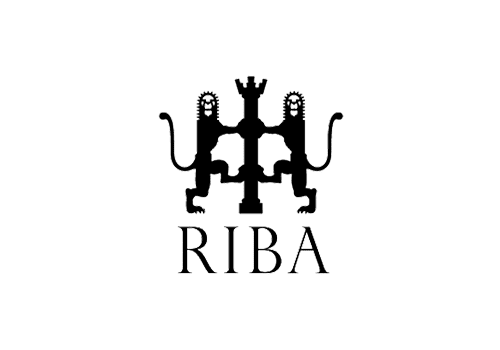
RIBA 2017
Regional (RSUA) Award – Winner

Civic Trust Awards 2017
Commendation
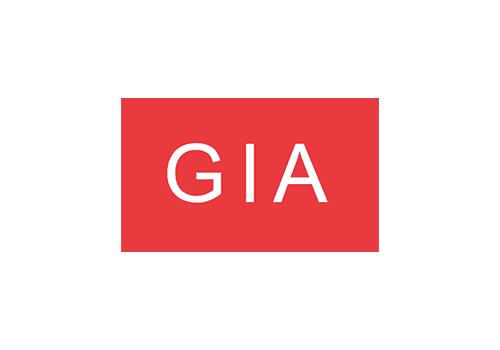
GIA Award 2016
Healthcare

Scottish Design Awards 2017
Healthcare Building - Shortlisted

Construction Excellence Awards
Best Healthcare Building in Northern Ireland and Best Building in Northern Ireland in 2016
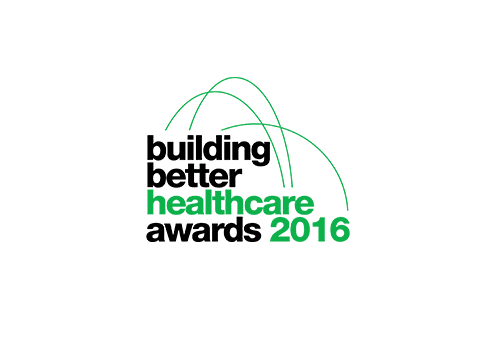
Building Better Healthcare Awards
Best Primary Care Development in the UK in 2016

RSUA 2018 Awards
Winner
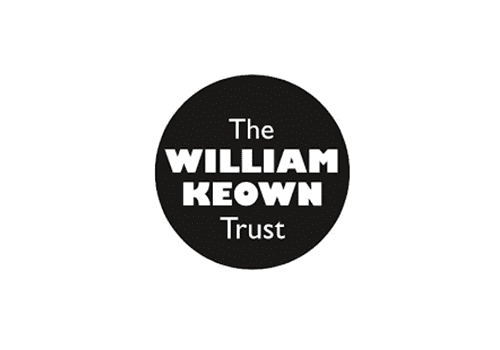
William Keown Trust
Prestige Access Award 2016
Combined healthcare facilities on challenging site
The newly completed Ballymena Health and Care Centre was designed by Keppie Design and Hoskins Architects, for Northern Ireland Health Estates. Externally the building is dramatically defined by its saw-tooth roofline, nevertheless sitting peacefully amongst its existing neighbours. Internally the building is oriented around the central triple-height atrium, providing a naturally-lit arrival and navigation space for patients, visitors and work teams.
The new Health and Care Centre is located on the existing Braid Valley Hospital site on the western side of Cushendall Road, approximately one mile north of Ballymena town centre. The first development on the site was the Ballymena Workhouse building, which was designed by George Wilkinson in 1843. The workhouse was closed in 1948 and later became the Braid Valley Hospital, which today provides a range of community hospital services to the Ballymena community.
Initially a feasibility study was carried out to ascertain the optimum location for the proposed Health and Care Centre within the operational hospital site. Several options were assessed before the preferred site, on Cushendall Road to the north of the existing workhouse building, was identified.
From the beginning of the design process, a few key architectural objectives were identified from the analysis of the site and brief. These included:
- To address the incongruous scales of the existing workhouse and residential buildings
- To provide a positive presence on Cushendall Road and reinforce the existing building line
- To create clear entrance(s) and legible internal circulation and communication spaces
- To have a view to outside spaces and primary communication spaces from patient waiting areas
- To maximise naturally lit and naturally ventilated spaces
- To have a simple and robust architectural language to complement the existing workhouse building
Certain building configurations were proposed and tested. In consultation with the client team and building users, the courtyard/atrium model was identified as the preferred option, as it delivered a simple layout with the atrium & courtyard acting as focal points, improving way finding.
The new Health & Care Centre follows a historic building line of the adjacent workhouse and housing, with a protective ‘front garden’ space providing a degree of privacy to the clinical spaces. Car parking and drop-off is located behind the building ensuring the legibility of the entrances and the building’s presence on Cushendall Road with the delivery area located in the north-west corner of the building, separate from the public approach routes.
The massing of the Health and Care Centre – with two storeys of clinical departments and a smaller upper storey of staff accommodation – allows the building to step between the scale of the three-storey workhouse and smaller residential buildings to the north and east of the site. The striking saw-tooth roof sets up a dialogue with the adjacent workhouse building with the final saw-tooth turned to address Cushendall Road.
One of the most apparent issues drawn from the site analysis was the fragmented nature of the existing context. There was little consistency either in form, massing or material palette in the immediate surroundings. However, within this context, the workhouse stood out as a public building, compared with its predominantly residential neighbours.
The new Health and Care Centre is the largest project of its kind constructed to date in Northern Ireland under the PCCI procurement programme and it has had a significant impact on the local community in the delivery of an integrated primary and community care provision.
Following the construction of the nearby Antrim hospital and subsequently shifting the core provision of core in the Northern Trust region, the existing Braid Valley estate had suffered from a palpable under-funding. The new Health and Care Centre has reversed this trend and delivered a community building which proudly addresses the Cushendall Road, conveying a renewed and positive sense of civic pride in the provision of community care.
In addition to the medical provision, the building includes a series of community spaces to be used by a variety of community groups. These are located between the main entrances to allow them to operate out with usual opening hours of the facility, increasing their accessibility and utilisation.
The open central atrium creates a welcoming environment for all members of the community: patients, patient support, visitors and staff. It forms a social heart to the building. The 6 GP practices are arranged around it, and the café space is accessed directly from it.
Throughout the course of the design development, we sought to involve all project stakeholders through local community engagement sessions and wider staff engagement sessions. In addition, two open consultation events were undertaken through Ballymena Borough Council.
