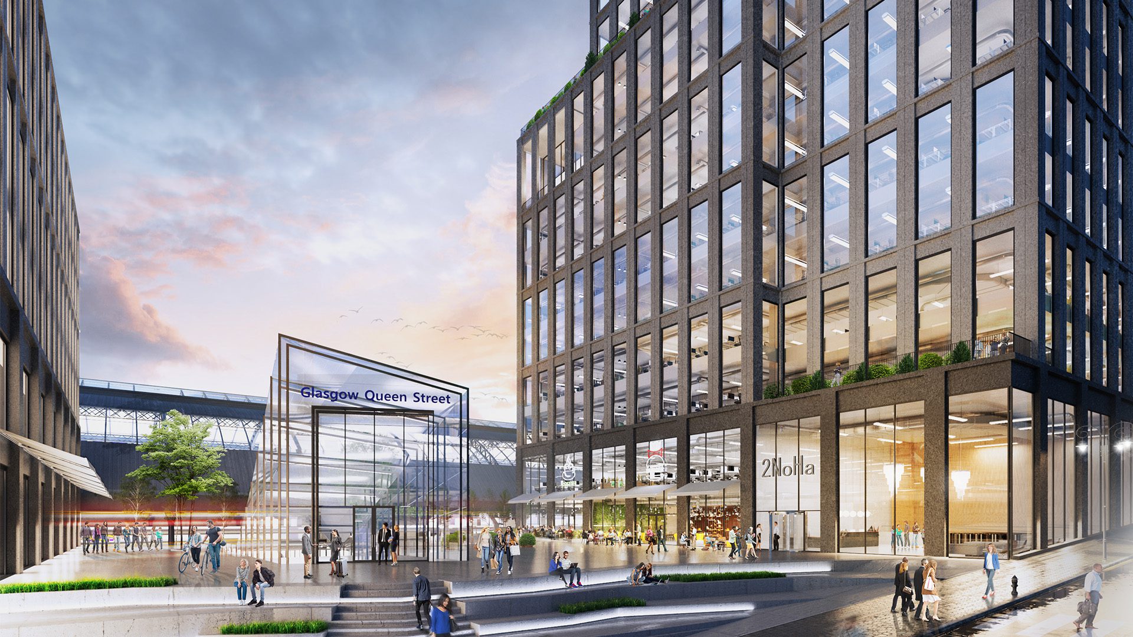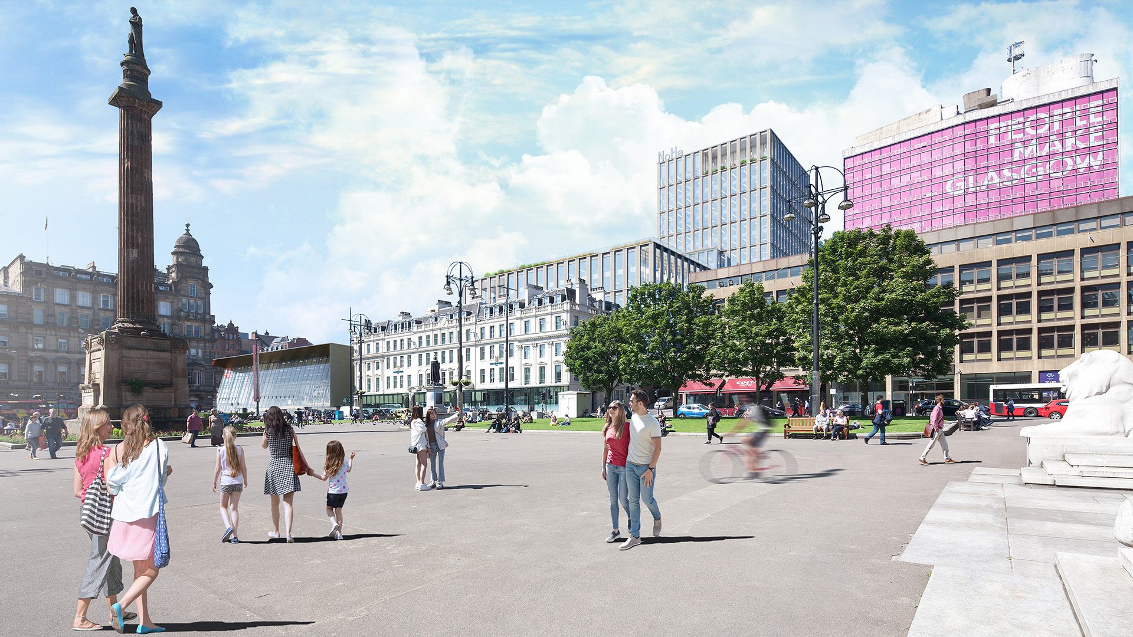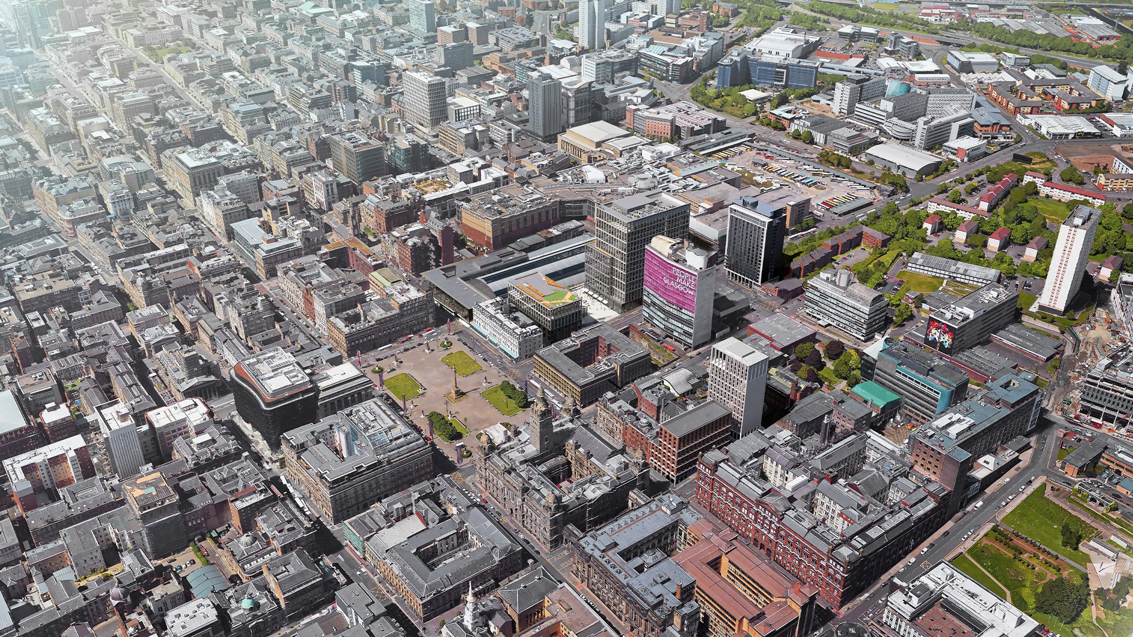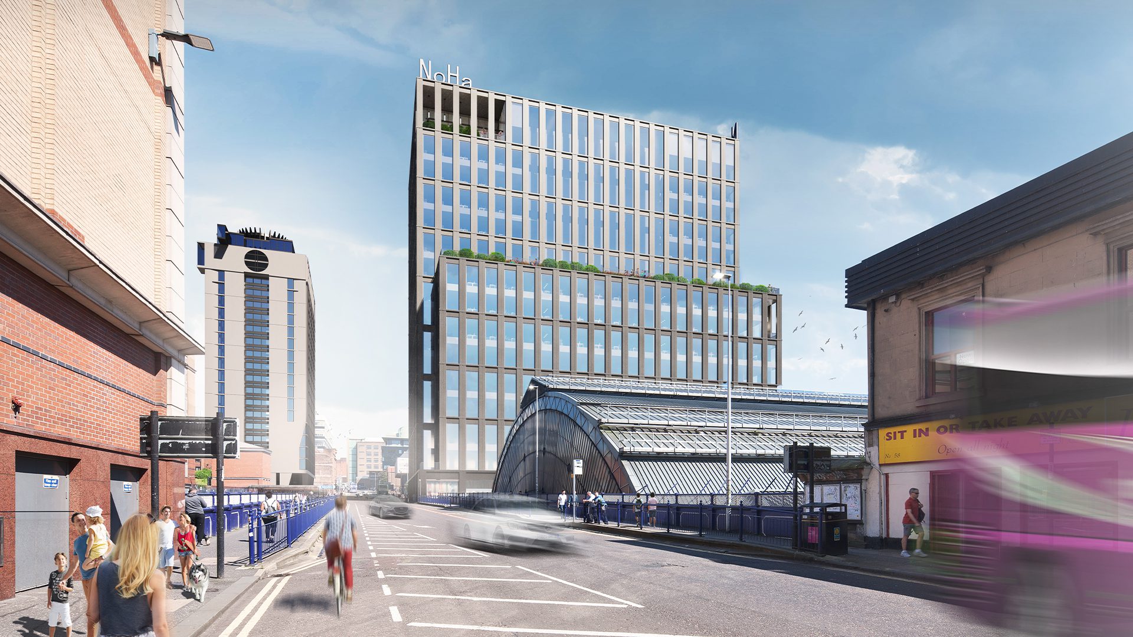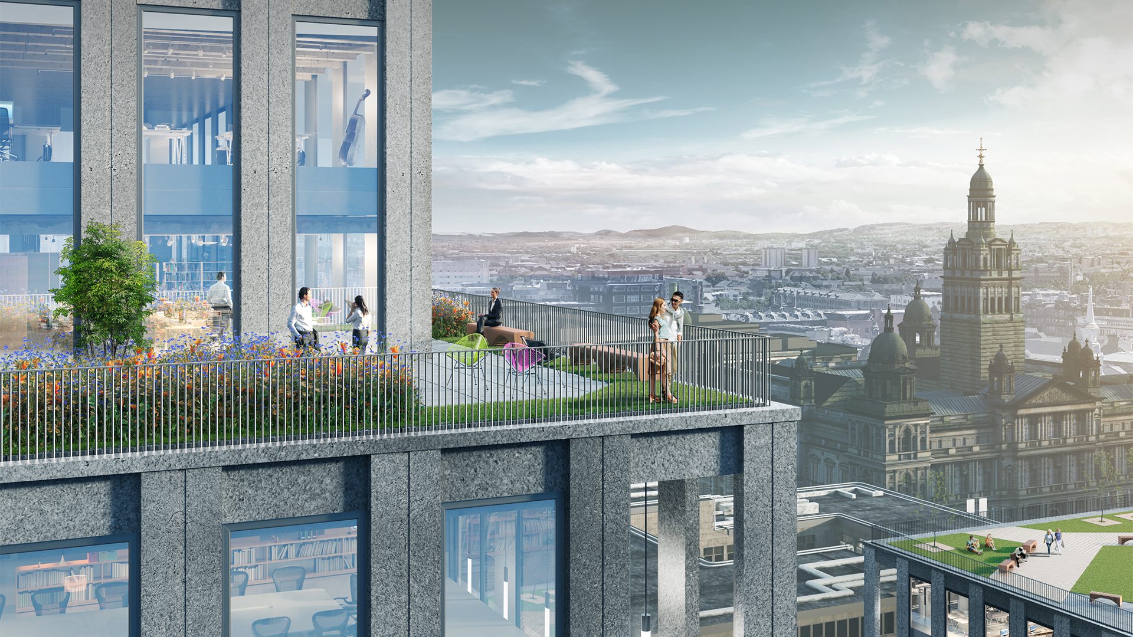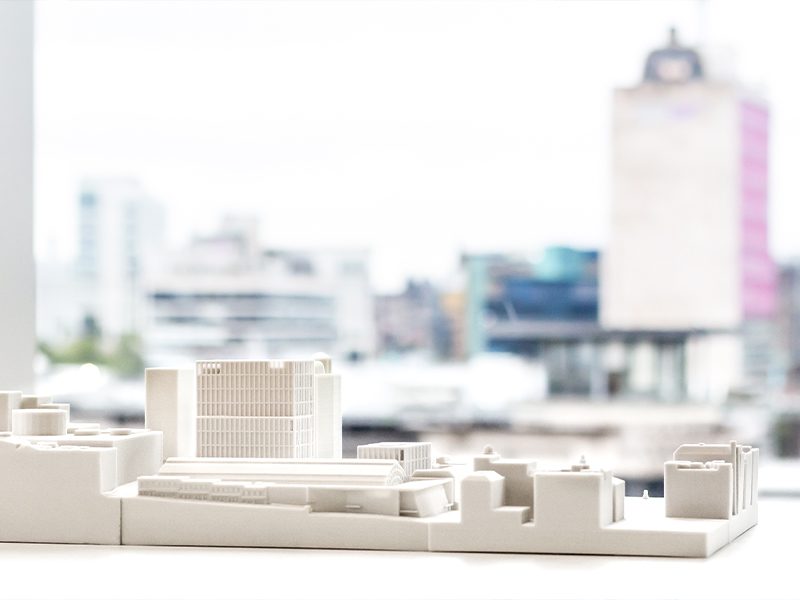Client
Network Rail
Contact
Kevin Murray Network Rail
Dates
2019 ongoing
Value
Confidential
Area
40000 sqm
Status
In Design


Placemaking at Glasgow’s Main Rail Hub
Keppie were appointed as architects and masterplanners following a competitive dialogue by Network Rail as part of an Arup–led team to create a transformational mixed-use development on the xacre Glasgow city centre location adjacent to Queens St Station.
The highly complex project comprises a subterranean level of 10,000m2 Train Operator Accommodation and Retail and Leisure space which is accessed directly from the station concourse together with 30,000m2 of Commercial Office Space,a new public plaza and new station entrance at street level.
The project has been designed to allow the main network rail and regional subway to operate with minimal disruption during construction works with an innovative engineering and architectural design. The projects compliments the station redevelopment project and provides key accommodation and amenities required for a modern transportation hub.
As part of the design solution a 50 meter clear span structure has been created to avoid all rail infrastructure below and incorporates a new public plaza linking Cathedral St to North Hanover St and the Rottenrow University/college Quarter. Train driver parking ,loading, plantrooms ,staff accommodation and other key operational elements are incorporated below the podium deck to support the station redevelopment project. Other key considerations in the design is to build in flexibility to allow different elements of the project to be constructed in different sequences to suit operational requirements and real estate market demands.
This Agile design comprises three elegant sustainable Office towers all accessed off North Hanover St podium and the lower concourse with entrance level food outlets all orientated towards the newly created Hanover Square. A new lightweight glazed helical shaped pavilion structure addresses the high quality landscaped square and links the plaza to the station, low level subway and retail/leisure undercroft below via new lifts and escalators.
Each Office tower is sculpted to protect views to the adjacent Metropolitan Tower to the East and is set back to avoid increased wind pressure and snow load to the adjacent Victorian engine shed. All office towers have south facing balconies and can be multi let to suit various clients and operators. The project also requires to resolve all accessibility aspects of the new train station and create a seamless transition for all visitors to one of the UK’S busiest transport hubs. This landmark mixed-use project seeks to regenerate the Queen St Station area and provide vital business space for around 3500 workers all connected to Glasgow and Central Scotland’s main rail network and will be one of Scotlands most prestigious new developments.
