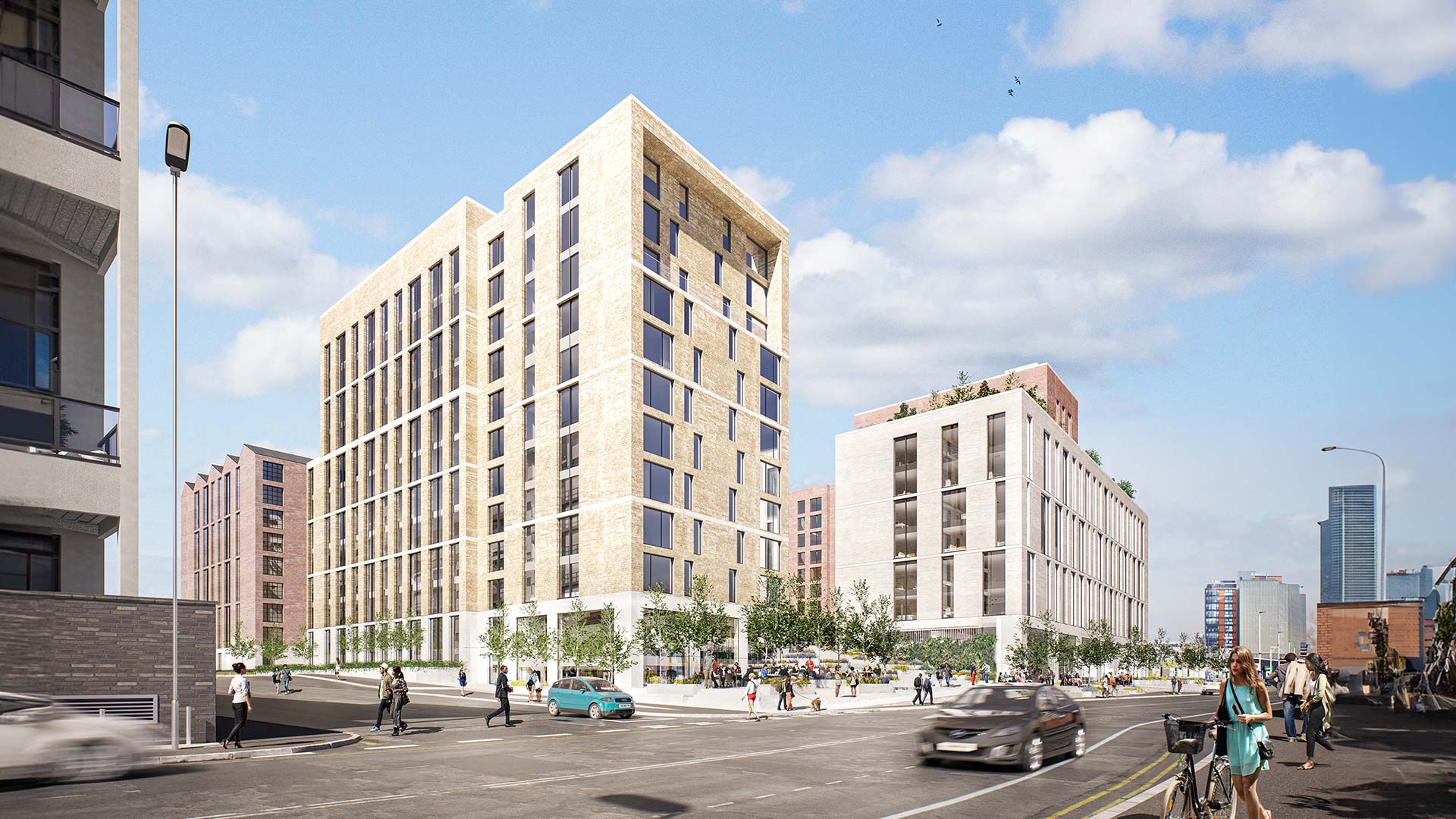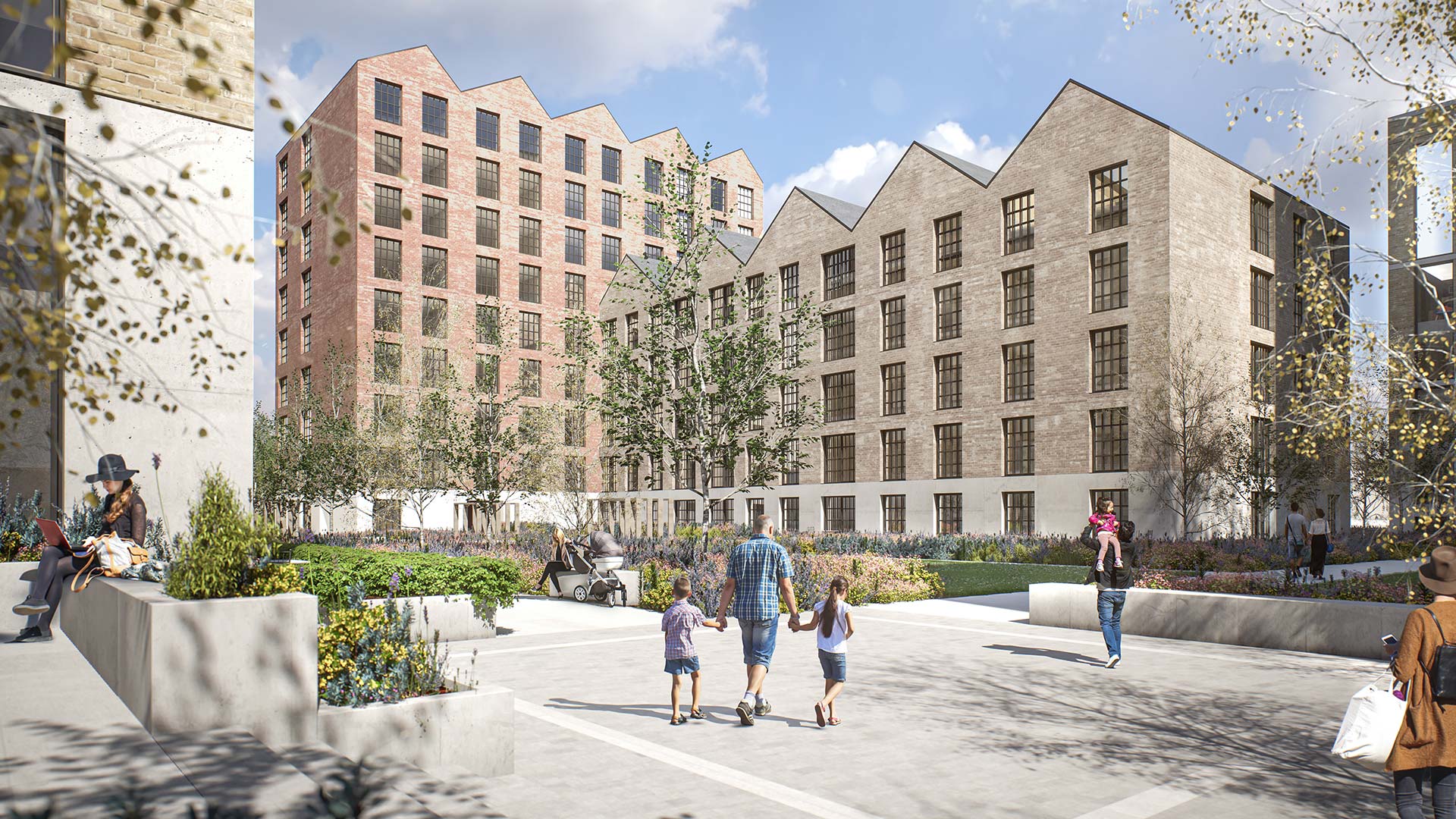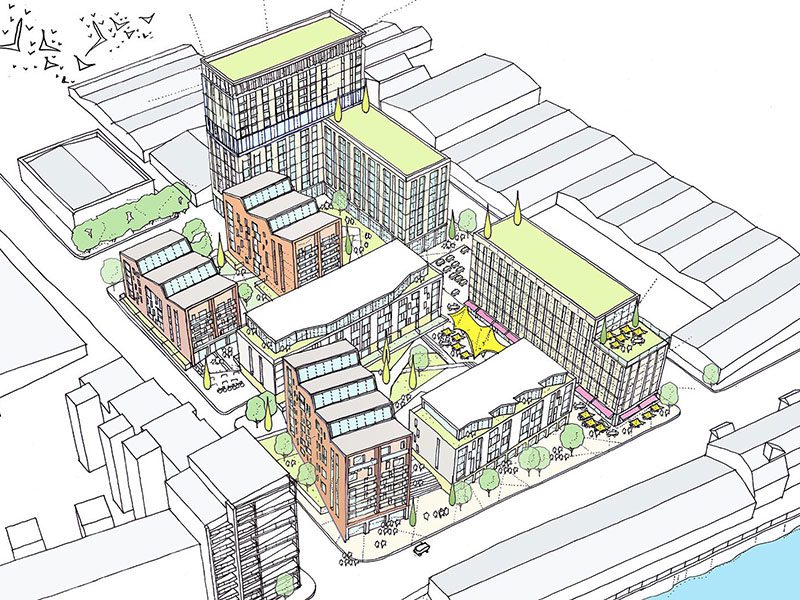Client
Osborne & Co
Dates
2019 - Ongoing
Value
£170m
Area
17500 sqm
Status
PPiP Approved


Regeneration Of Glasgow’s Waterfront
Keppie were appointed by developer Osborne+Co to prepare a design concept for the derelict Lancefield Quay site on Glasgow’s Anderston Waterfront area. The site is strategically located between the business district of Broomielaw and the SEC Campus to the East and West respectively, with the emerging Finnieston Quarter of the City to immediate North of the site. The design solution is to create a mixed -use transformational master plan village inspired by the nautical industrial heritage of the Lancefield quay area. A warehouse aesthetic is adopted for key elements of the scheme together with a fluid mix of scale, land use and urban design.
On the Western area of the development five blocks ranging in varying heights of between 6-9 storeys provide 296 residential city living units arranged around an elevated central square. 600m2 of active retail/amenity space is incorporated at ground floor level around the square with the aim of attracting unique independent traders .Car parking is arrangement within an undercroft providing 13 spaces ensuring vehicle-free public realm. The proposal also includes an eight storey 200 bed hotel incorporating a rooftop bar to the immediate East of the Square.
To the North East of the site 252 BTR units are incorporated within a 14 storey landmark tower offering elevated views along the Clyde Waterfront .60 car spaces are concealed within its naturally ventilated basement area.
The overall height, scale and massing of this spectacular development is informed by the solar path maximising daylighting to all living areas and courtyards creating a warm and pleasant environment.
The architecture of the scheme is varied and inspired by its waterfront warehouse location with traditional masonry materials blended with steel and stone cladding designed in a robust contemporary manner. The central square has high quality public realm and is the heart to the scheme linking all components together and will act as a focal point to the ‘village’ community.


