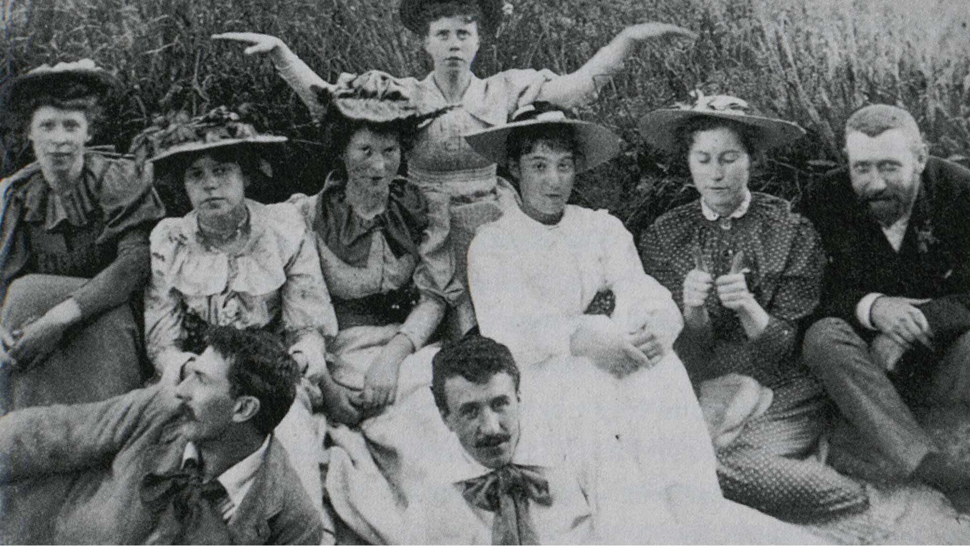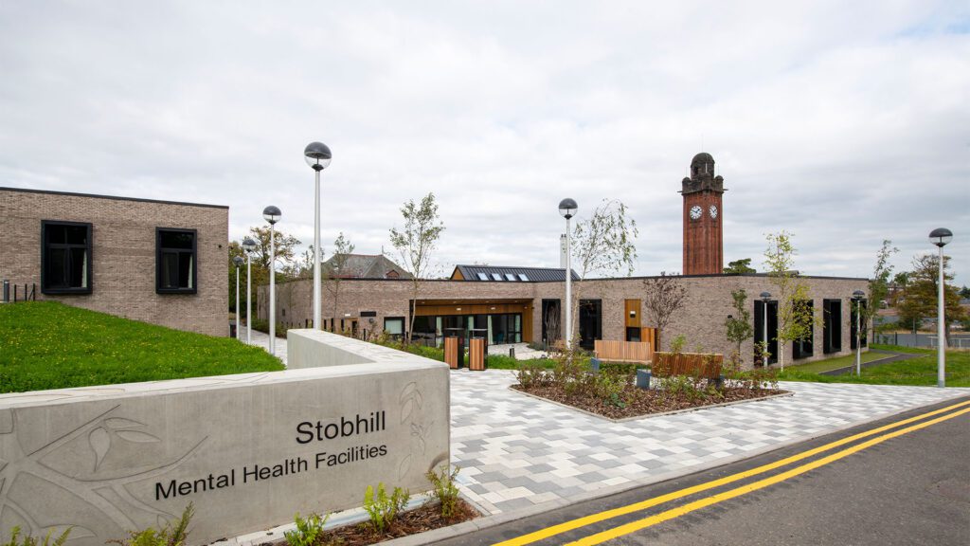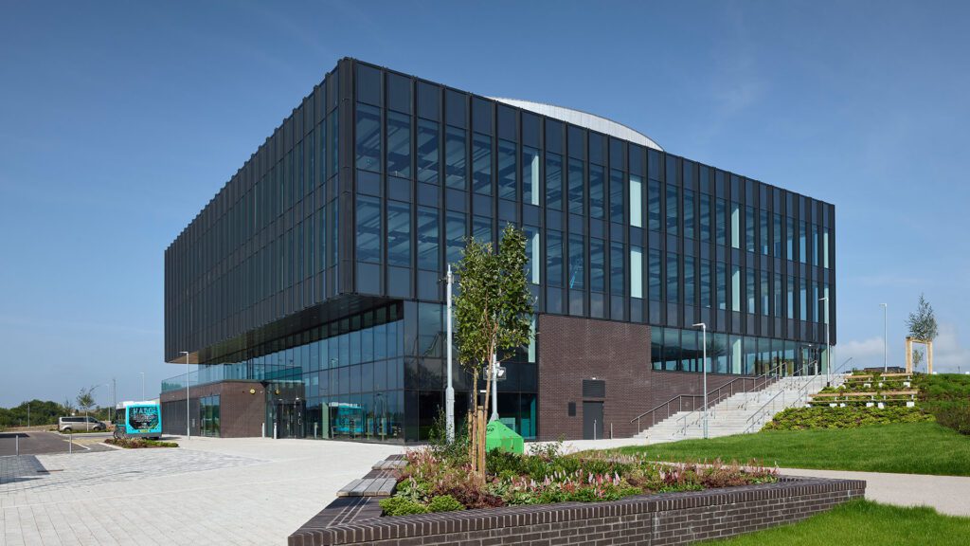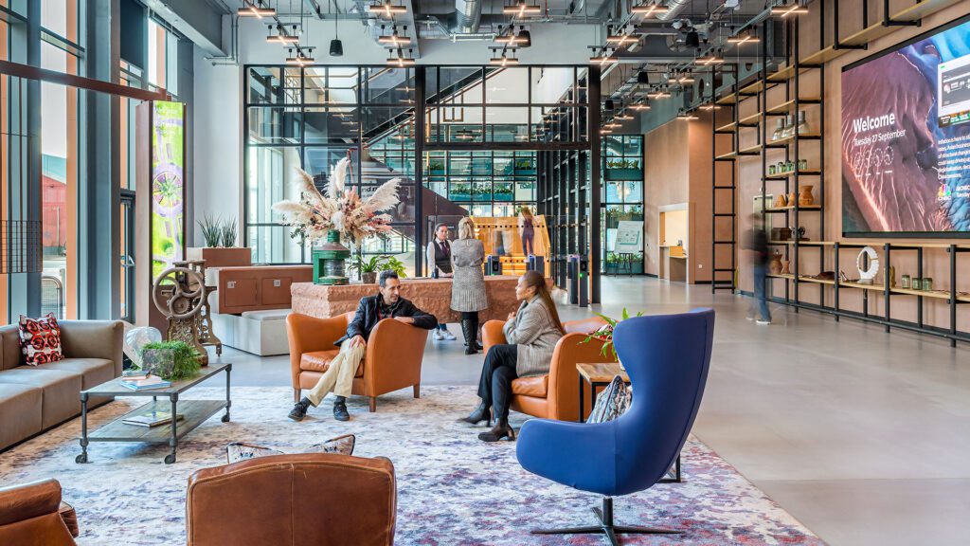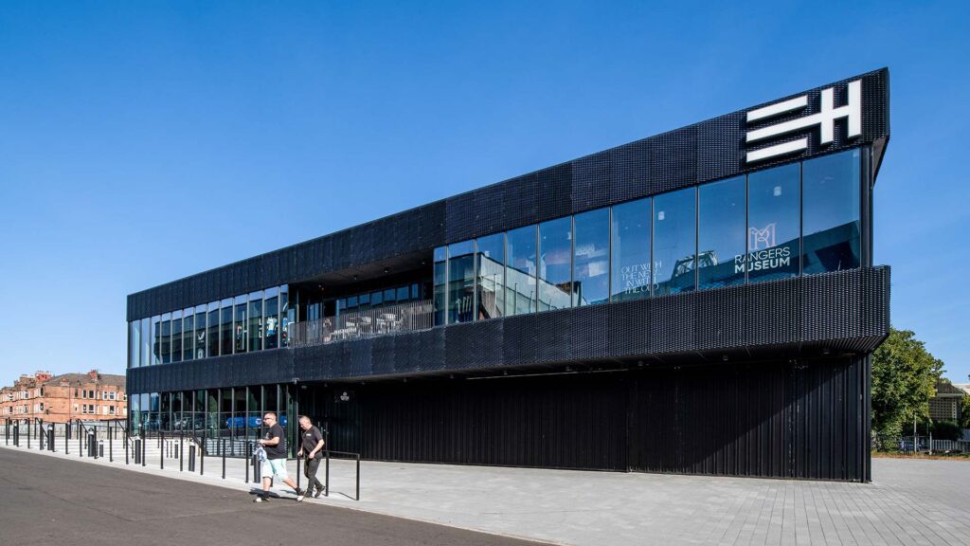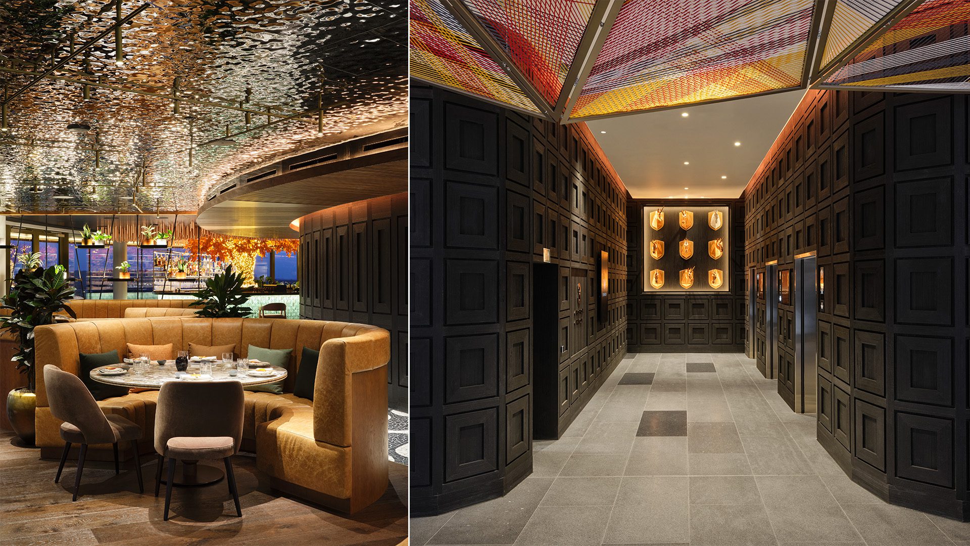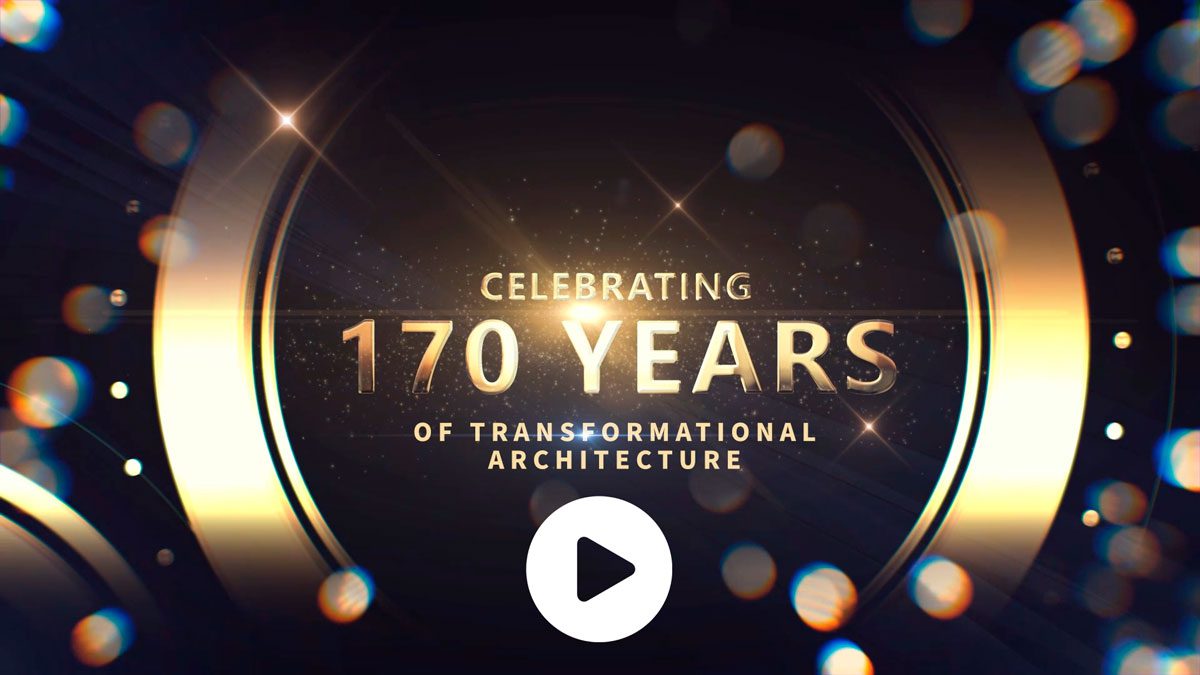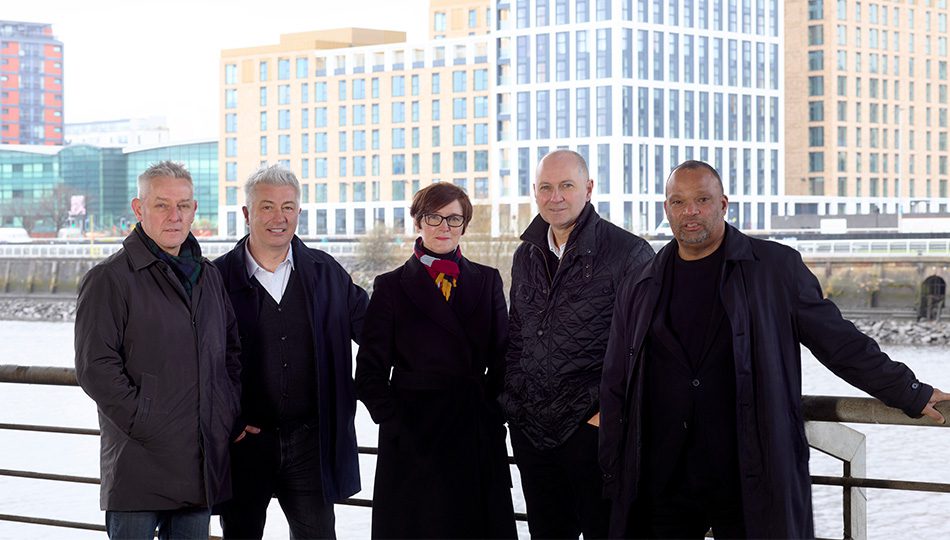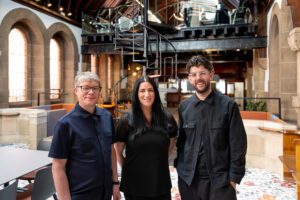
Part of the Scottish Government’s response to the COVID-19 pandemic was a temporary hospital, to be delivered by the Scottish Government in conjunction with NHS National Services Scotland (NHSNSS). The resultant hospital – known as the NHS Louisa Jordan Hospital – is a step-down facility for patients recovering from COVID-19. The priority of 300 beds were made available by mid-April 2020, with a further requirement to provide a total of over 1,000 beds thereafter. The hospital facilities have been planned within the existing Scottish Event Campus buildings in Glasgow. Keppie were contacted by the NHSNSS on the Friday afternoon of the initial Government meetings, and the project was completed and ready to accept its first patients only 23 days later. Find out more in the project profile page.
