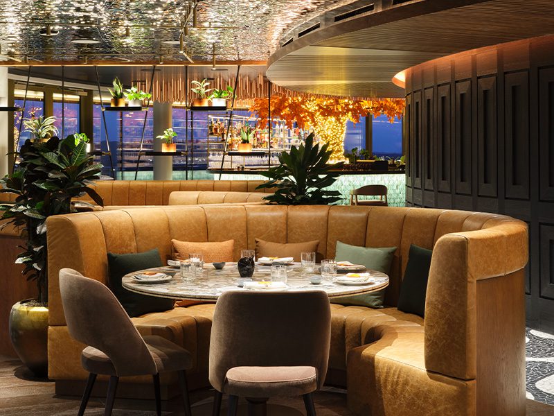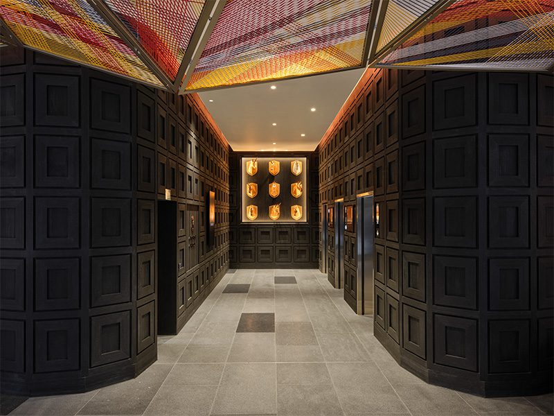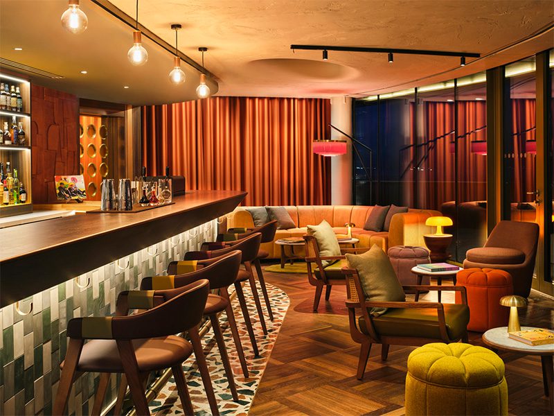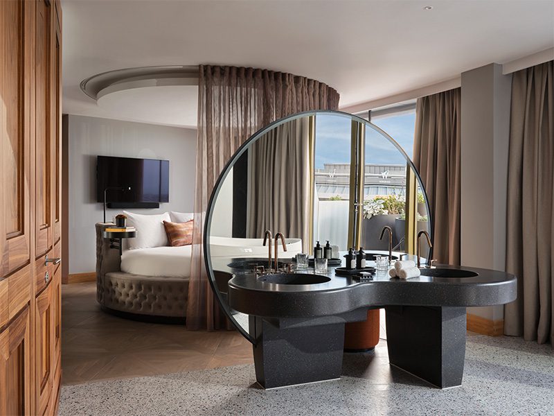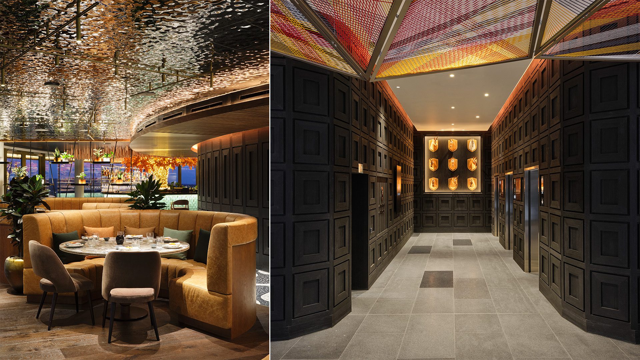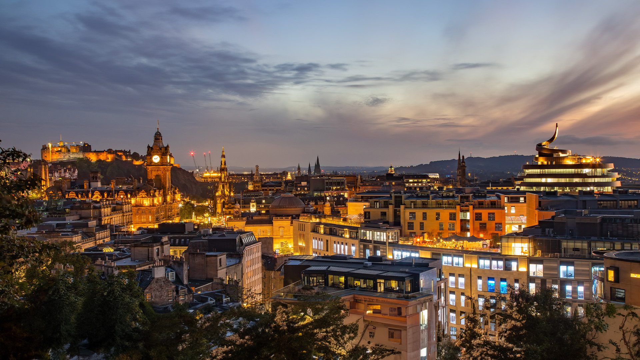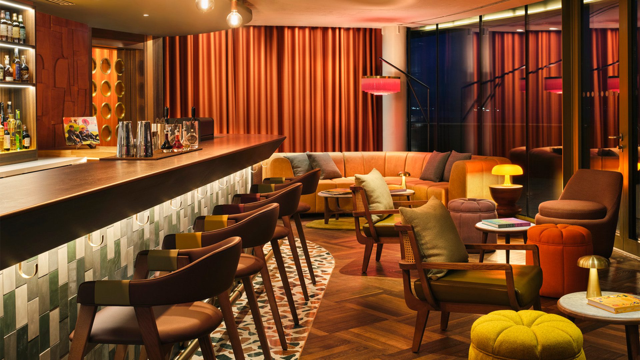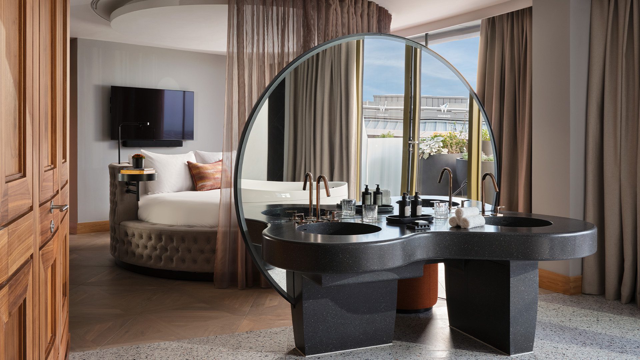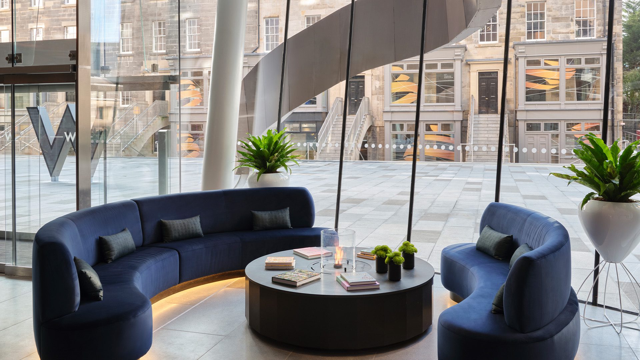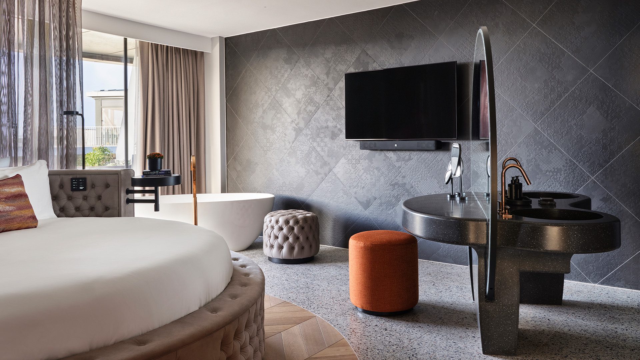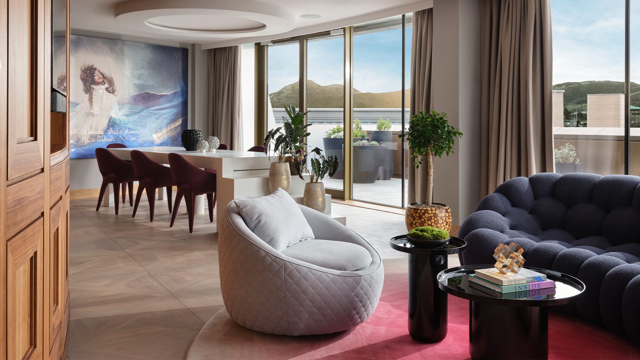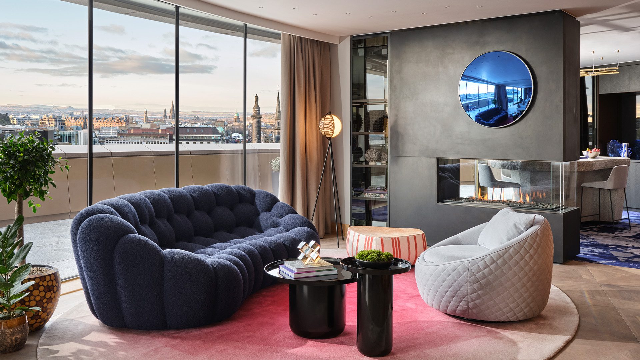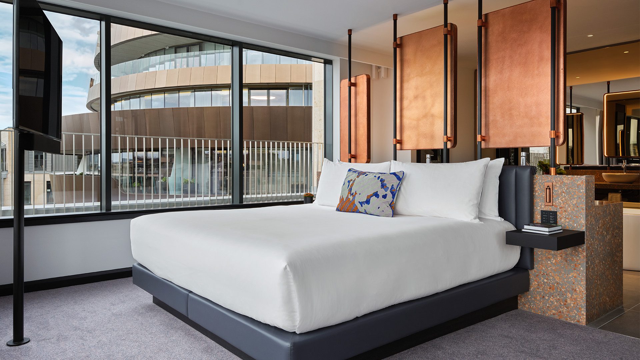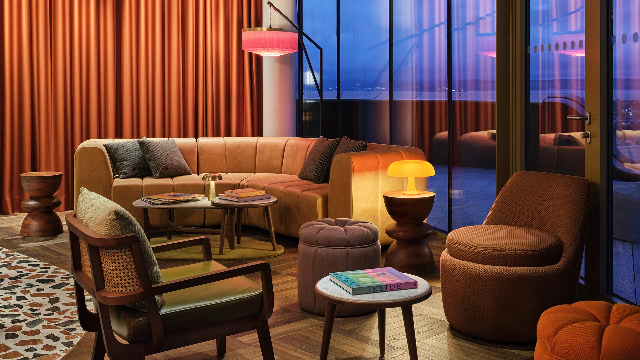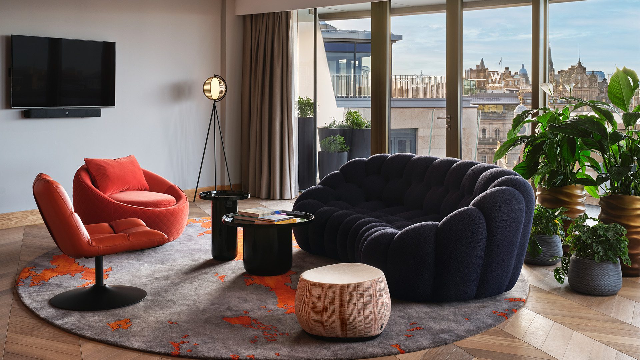Client
BAM
Dates
Completed 2023
Value
Confidential
Status
Completed


Edinburgh’s newest luxury hotel
Keppie executed the development and delivery of the Concept Design for the fit-out of W Edinburgh – the first of the brand in Scotland.
The hotel, located in the lively St James Quarter, spans across three distinct buildings—The Ribbon Building, James Craig Walk and the Quarter House, together combining 199 bedrooms, 45 suites, a Gym, luxury Spa and a variety of Restaurants and Bars.
The design incorporates a spirited, yet refined nod to Edinburgh’s social, cultural, historical, and geographical backdrop.
Within the Ribbon building, Keppie managed the interior fit out and technical coordination of various FOH spaces, including the SUSHISAMBA Edinburgh, Studio Suites, W Lounge, Joao’s Place bar, Chef’s Table dining area, Away Spa and the W Deck rooftop terrace. We resolved challenges with high-end materials, unique geometries and coordinated with specialist, international FF&E and OS&E suppliers for fixed furniture, artwork, lighting and wayfinding signage.
James Craig Walk, a listed building, provides a boutique hotel environment, while the Quarter House – connected to The Ribbon Building via an amphitheatre gallery and Cinematic Tunnel – houses most of the guest rooms. With over 60 room types, including the impressive WOW and Extreme WOW Suites, Keppie worked closely with specialist suppliers and sub-contractors to ensure the spatial, material, furniture, lighting and technological elements worked seamlessly together in order achieve the high standard of guest experience required.
The delivered interior highlights Keppie’s coordination skills and ability to manage complexities in design and construction, whilst ensuring the project was delivered to the high standard required.
