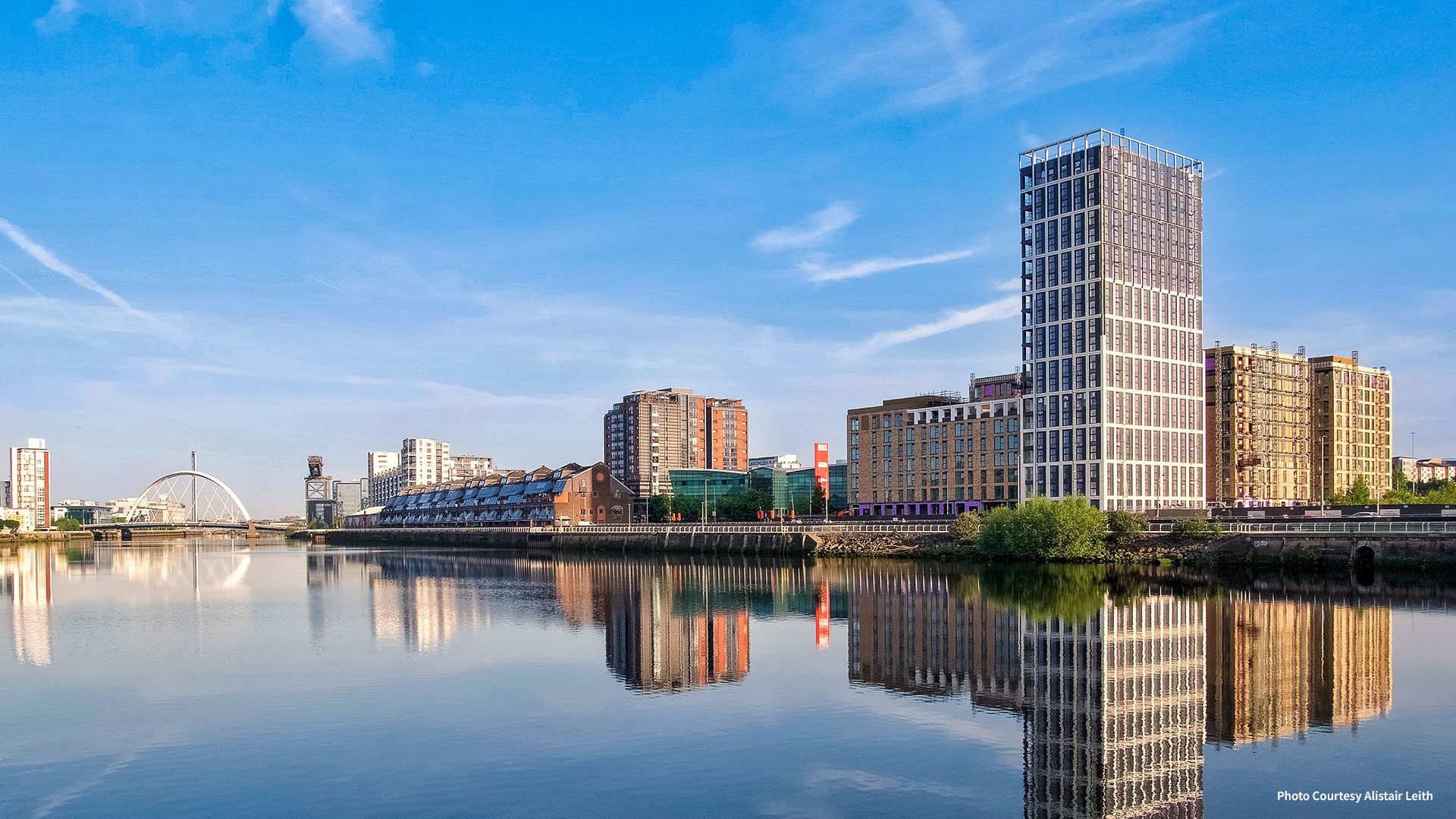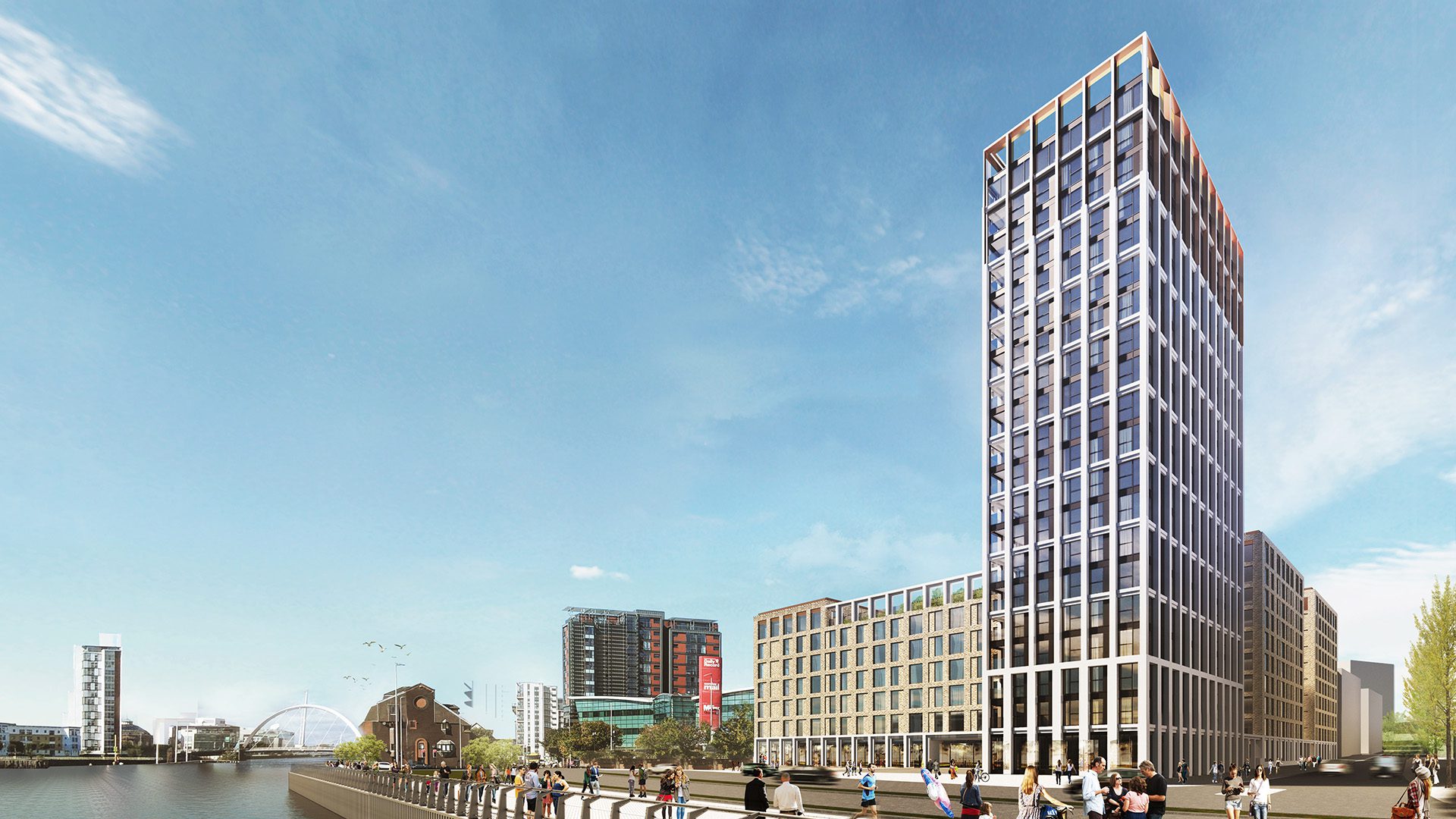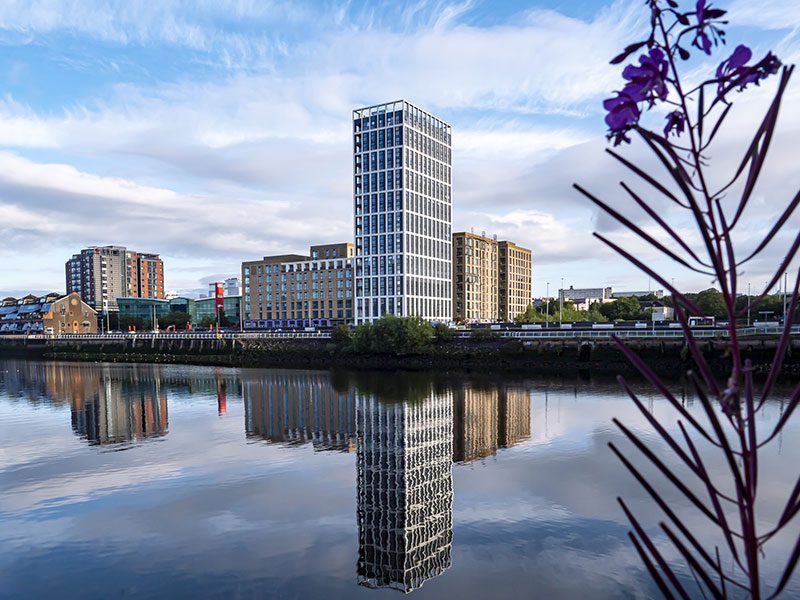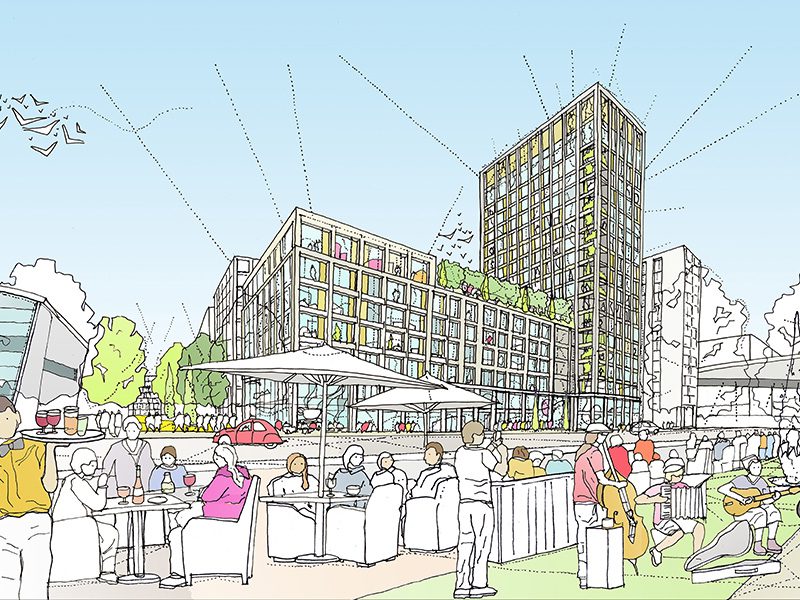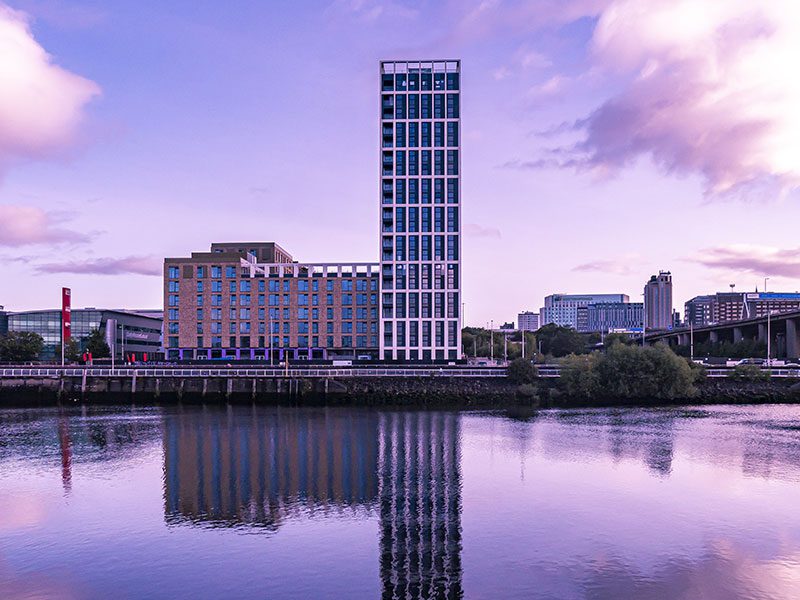Client
Platform_
Contact
Matt Willcock
Dates
2017- ongoing
Value
£73m
Area
39000 sqm
Status
Construction


Awards
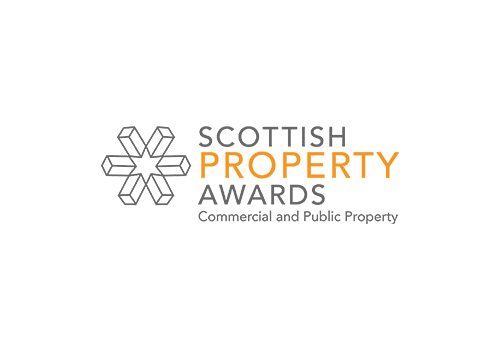
Scottish Property Awards 2024
Build to Rent Development of the Year
Rooms with a riverside view
Central Quay is a fascinating and intriguing city-centre project that prompts considerations of heritage, scale, proportion, morphology and connected permeability as a microcosm of Glasgow’s future direction for riverside regeneration. The masterplan scheme was granted a PPiP in 2017, comprising of 34,000sqm office space, hotel, retail and around 450 residential units for private sale/BTR tenure. Car parking across the site was integrated within the proposals to maximise the public realm and landscape courtyards creating an effectively car free, highly permeable urban context.
Platform_ appointed Keppie to develop the residential element located to the south of the site, adjacent to the riverfront for BTR. The scheme consists of 498 apartments of varying sizes accommodated in 4 blocks with a central podium landscape courtyard. It includes a 20-storey tower located on the highly prominent south-east corner. The resident facilities include lounges, games rooms, gym, cycle club, roof terraces, and a co-working commercial area with café.
DESIGN APPROACH
Our initial concepts focused on block orientated, street-edge structures that encouraged the connections and public permeability needed to stitch the site back into a multi-layered context. Our design concept incorporated several key aspirations including :-
• Enhancing the city morphology and the River Clyde corridor
• Creation of a strong gateway into the city centre on the approach from the elevated Kingston Bridge
• Development of a vibrant mixed-use community on a prominent and vacant brownfield site which will have a positive regenerational impact on the wider economic area
Based on the principles established in the PPiP Masterplan the proposed massing was refined and tested further with the inclusion of a strong gateway tower to the south-east which addresses the River Clyde and the adjacent site context, while reduced massing on the South West also improves daylight and amenity to the central landscape courtyard and the rooftop terraces. To the North the massing and urban edge were reviewed and tested against the surrounding context. The residential block is mirrored to create an active corner and stepped massing that acknowledges the adjacent proposals.
The design has been developed for BTR however future flexibility has been incorporated to allow it to return to private residential should this be required. Apartment types have been standardised to align with the operator’s requirements. The external materials are high quality brick and concrete which reflect the heritage of the site and surrounding area.
SUSTAINABILTY
This residential development, the first of its scale along with amenities will provide the basis for a sustainable community which will act as a catalyst to encourage further regeneration of the surrounding area.
In design terms, a fabric first approach was considered from the outset of the design development for the project. Further LZCGT include PV Panels, air source heat pumps and electric panel heaters. Tenant amenities also include an electric car club and EV charging points. Silver active standard is achieved along with an EPC B rating.
The completion of this project on the banks of the River Clyde will further enhance and embrace the River Corridor. Providing a new destination, neighbourhood and community that reactivates and continues the legacy of this area.
