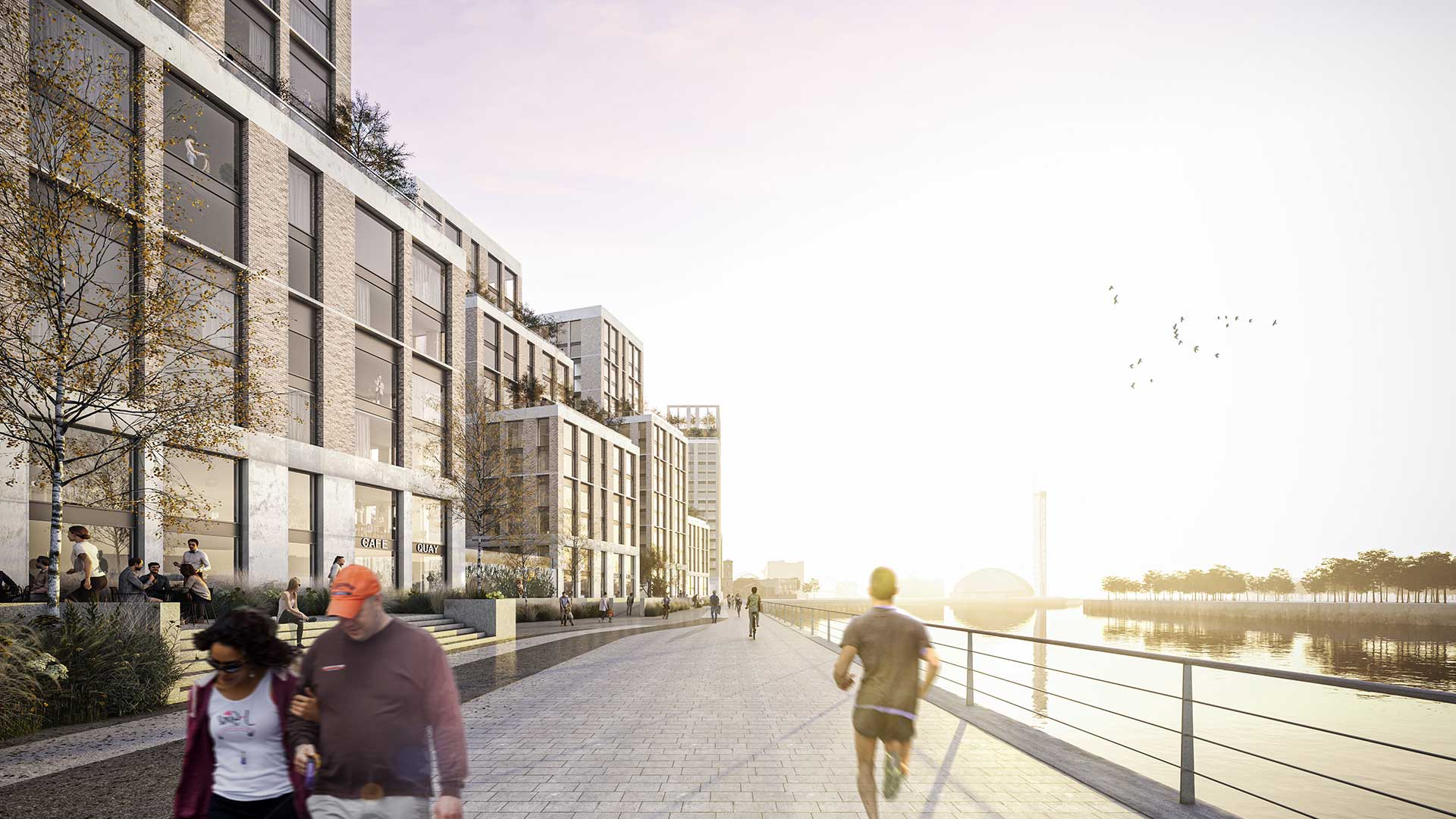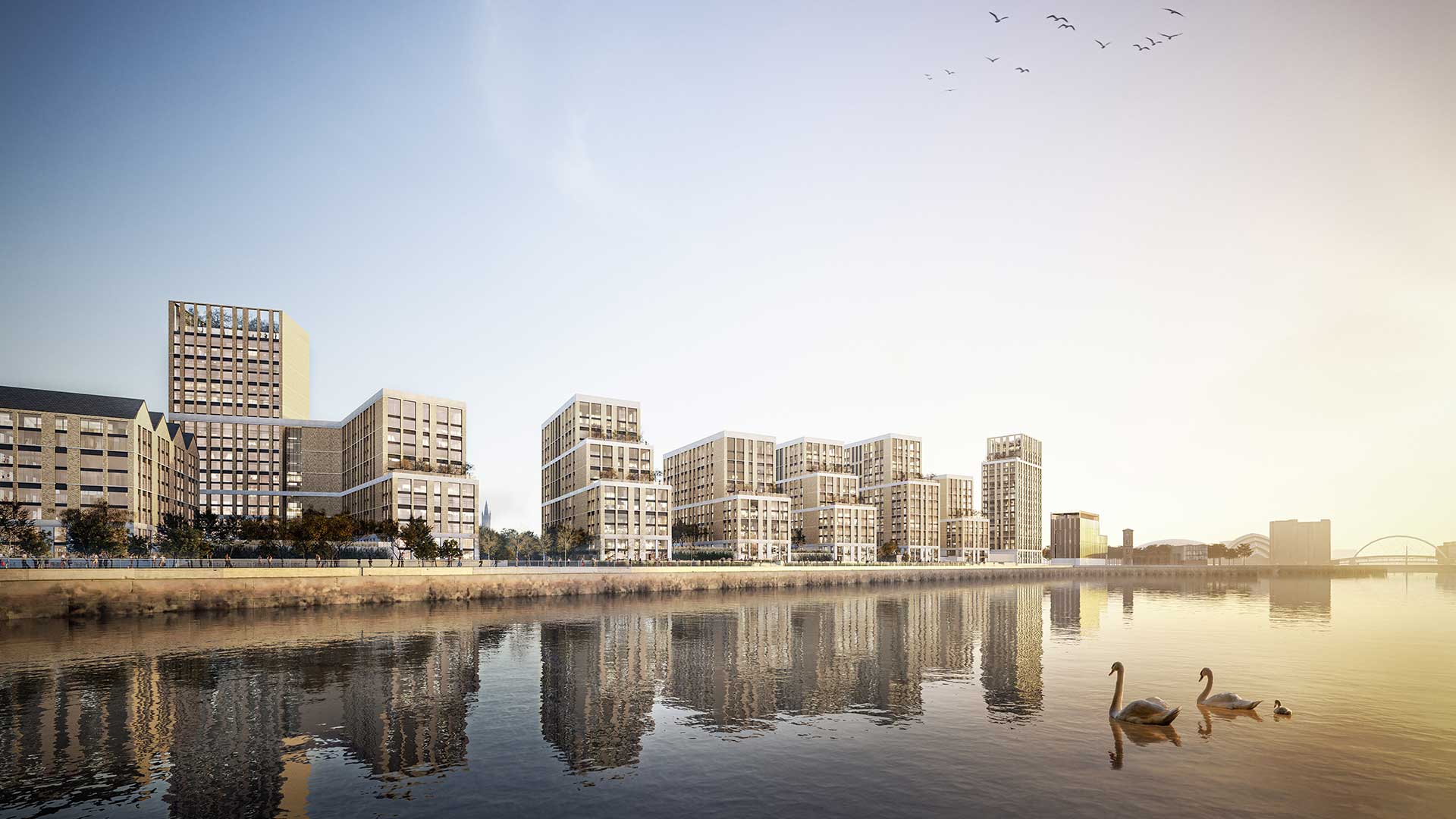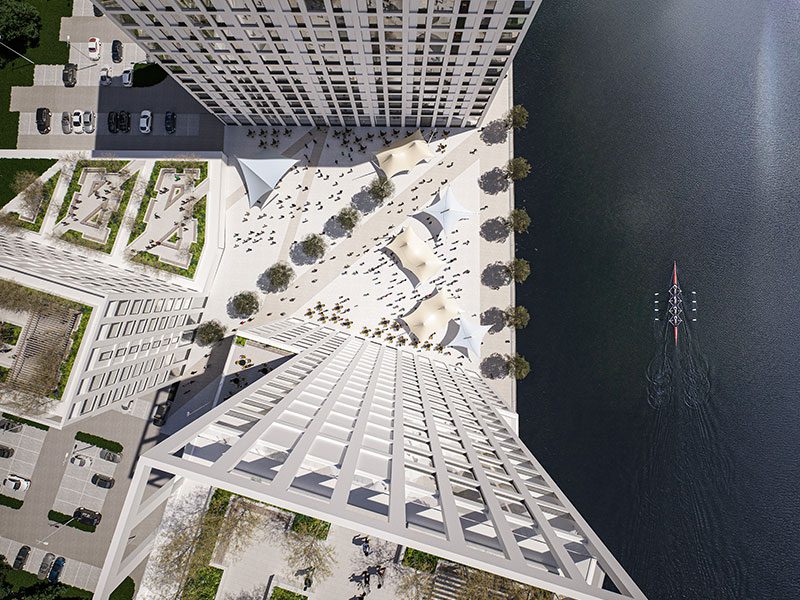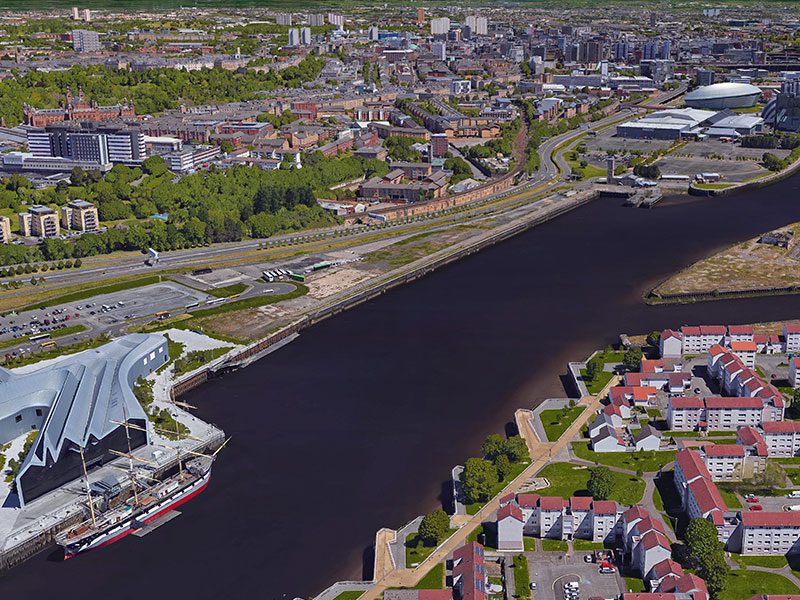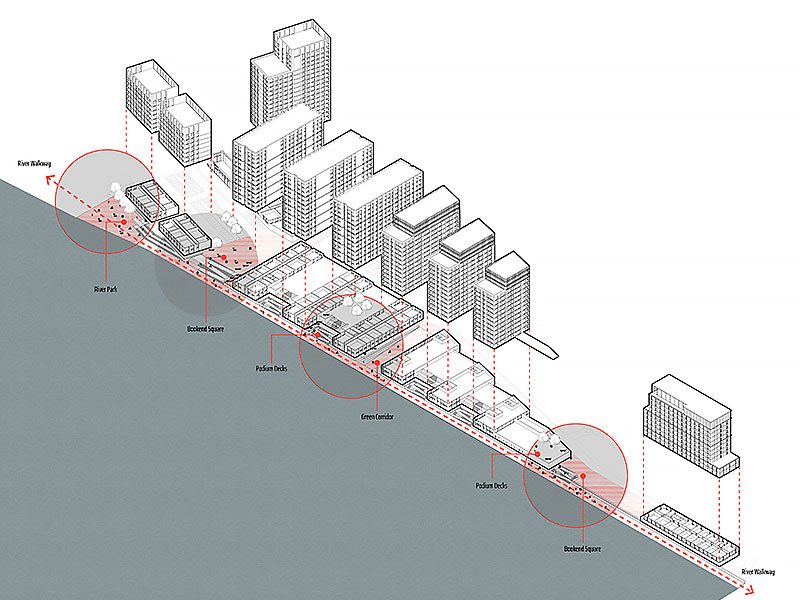Client
Peel Land & Property
Contact
Brian Lavalette
Dates
2019 - ongoing
Value
Confidential
Area
46000 sqm
Status
In Design


Reconnect, Reinvent, Repair and Reactivate …
As a company Keppie has been involved with various innovative and exciting projects which have helped to regenerate the banks of the River Clyde, creating a new legacy for this highly prominent location and making Glasgow a city on the river, not by the river.
Yorkhill Quay , located on the north bank of the River Clyde, is one of a number of major development opportunities. As a key gap site, it is seen as a ‘Missing Link’ along the Clyde Corridor, where the enhancement of pedestrian connectivity along the riverfront in this location is vital to unlocking the site’s potential, coupled with linking major city attractions such as the Riverside Museum, Clydeside Distillery and Scottish Event Campus, all of which will help to facilitate a joined-up waterfront district.
DESIGN APPROACH
Building on our experience of undertaking projects in the location , Keppie collaborated through a series of workshops with key stakeholders and Glasgow City Council to develop the Planning Permission in Principle (PPiP) for the proposed mixed-use Masterplan, which aims to densify, complement, support and revive the surrounding area. It has a phased residential focus including 1100 new waterside homes with a mix of typologies (BTR / C0-Living / Private for Sale / PBSA), 200 bed hotel and leisure and & commercial development.
The proposed orientation of the indicative massing & development plots offers a permeable solution between North and South, readdressing the river to create a diverse and vibrant waterfront destination with a feeling of community and sense of place. The stepped massing of each block maintains key vistas to neighbouring historic landmarks and creates communal amenity space, animating the roofscape.
A continuous river walkway linking east to west is reinstated to improve pedestrian and cycle connectivity along this key route, which will further enhance and support the mix of uses that encourage lively public areas and riverside activity throughout different times of day and night.
Attractive, high quality public realm and flexible open spaces are incorporated which provide opportunities for shelter and the creation of a natural habitat. By locating bookend public squares at either end of the development, along with a proposed ‘River Park’ which opens out towards the Riverside Museum, movement across the entirety of the site is promoted, creating an active, rich and diverse pedestrian-focused environment. In reaction to climate change, flood levels and surface water management the proposals integrate compensatory storage for flood water and bioretention and raingarden features within the open space design.
SUSTAINABILTY
The masterplan for Yorkhill Quay is focused on creating a thriving and sustainable community. To ensure the delivery of a sustainable built development, a ‘Lean, Mean, Green’ energy hierarchy will be adopted from the outset. This fabric-first approach is used to reduce energy demand before considering the use of low and zero carbon generating technologies (LZCGT).
Also as a key element in realising this vision, all opportunities will be reviewed to supply the development with low carbon, locally-generated energy and to use energy in a responsible way where possible. A new low carbon district heat network is proposed to service the residential and commercial development at Yorkhill Quay, providing low carbon heat and hot water. The network will also service adjacent sites including Clydeside Distillery, SEC Campus and beyond. £5M funding has been awarded to progress the design development and construct the heat network.
At a citywide level, the outline development framework for Yorkhill Quay recognises the opportunity which the river presents, linking the site to the rest of the city both in terms of the environment and the physical connection of the River Walkway. The Yorkhill Quay Masterplan seeks to Reconnect, Reinvent, Repair and Densify, Reactivate, Refine and Enhance the River Corridor, creating a diverse, inclusive, liveable, and well-connected place that contributes to the wider network of urban waterways.
The PPiP approval was granted in December 2022 and Keppie continue to be involved as “Design Guardians” for the Masterplan, ensuring each phase of the development adopts and accentuates the core design principles. We have also been commissioned to develop the 500 BTR homes on behalf of Peel Residential.
