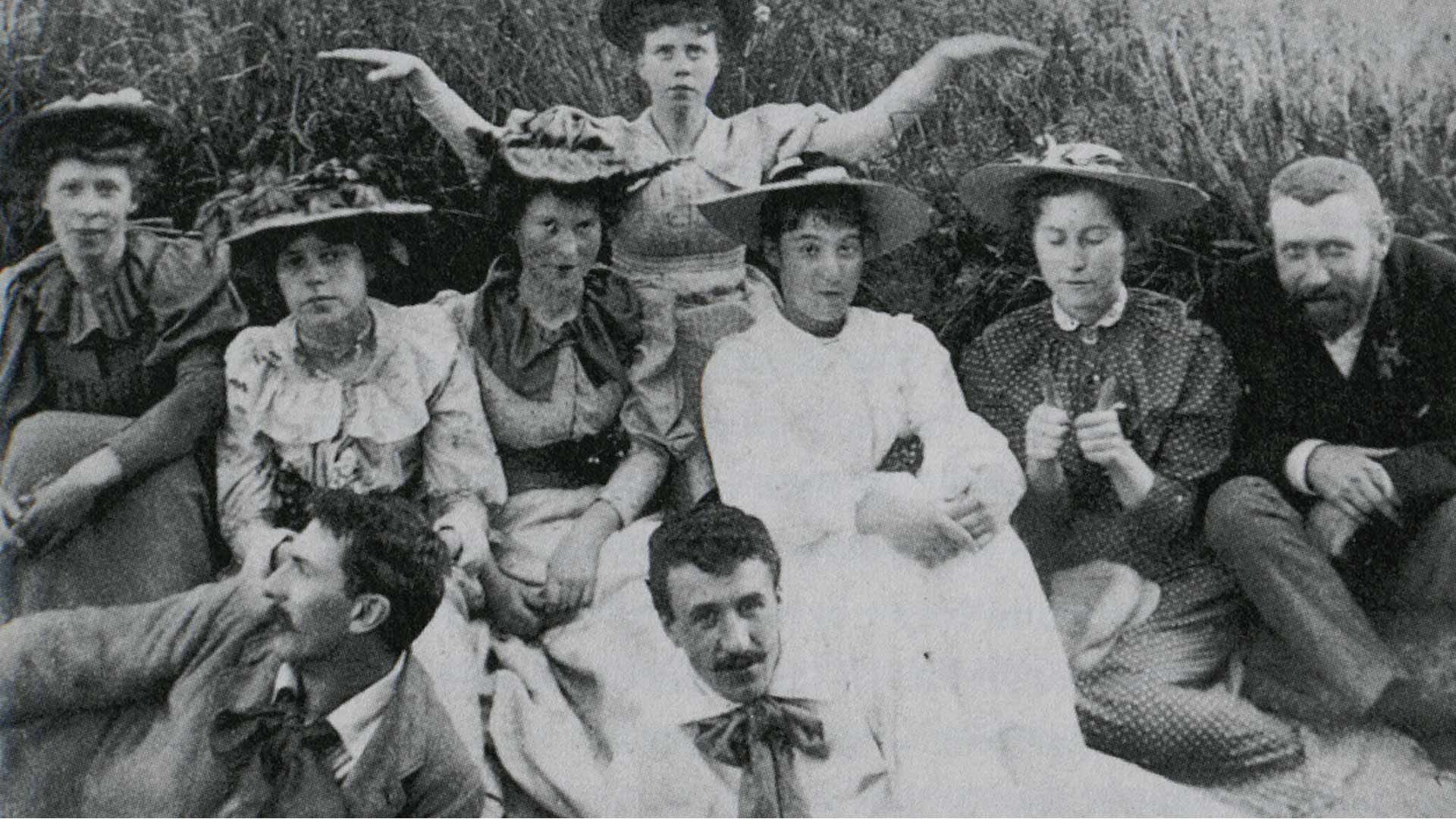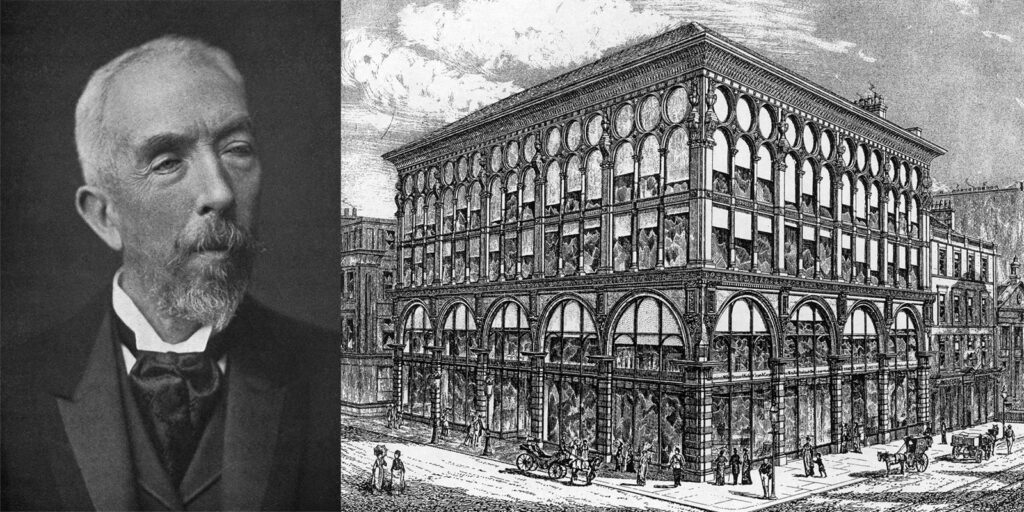
Our story is one of innovation, resilience and trend-setting. Our predecessors set a high bar for inspiring, personable and dynamic leadership, and we are incredibly proud to be the custodians of a rich and diverse Scottish heritage. There is barely a city or town in the country that doesn’t have a building designed by the talented people who have worked for the firm.
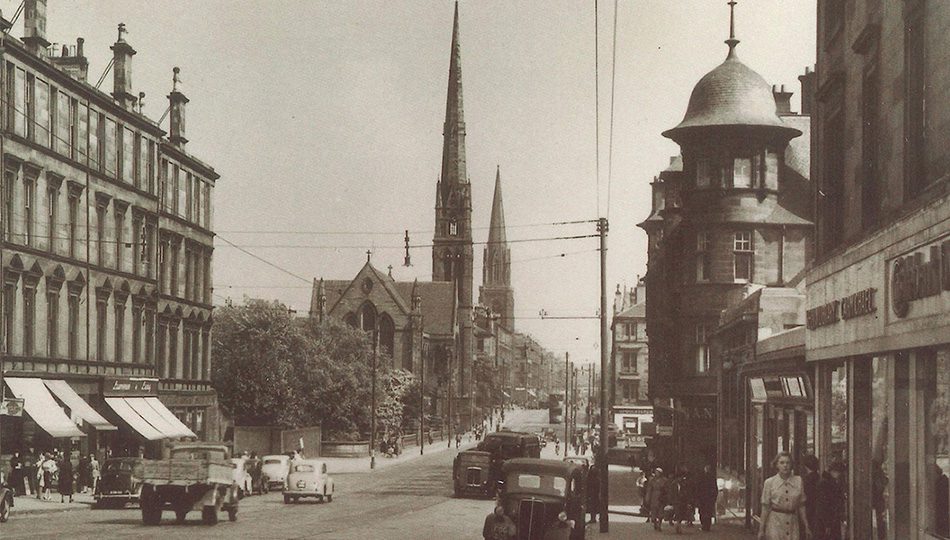
Lansdowne Church on Great Western Road is an icon of Victorian Glasgow. It was the first major civic building of John Honeyman’s career, and when completed in December 1863, prompted the the Glasgow Herald to note that the architect had “already done much to raise the standard of church architecture”. When it opened in 1863, it marked the western boundary of the city, with its slender spire rising 67 metres from the ground. In 2024, the church is home to Webster’s Theatre and the associated Webster’s Playhouse, providing arts performance and community facilities in the former A-Listed Lansdowne Church building. Find out more in this news article.
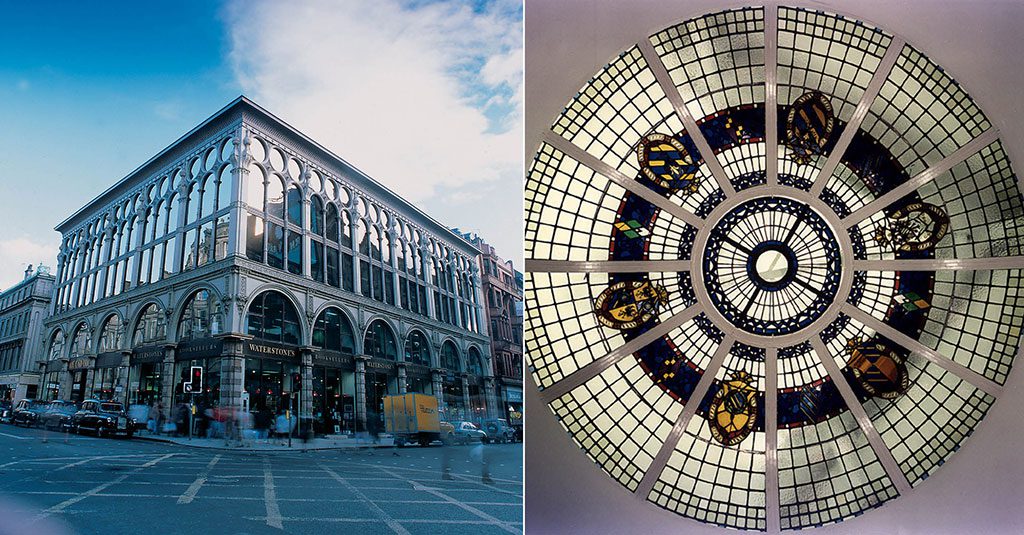
Nestled at the bustling corner of Union Street and Gordon Street, the Ca’ D’Oro Building stands as a striking testament to the city’s architectural diversity and resilience. The building was designed by John Honeyman for F & J Smith’s Furniture Warehouse, features intricate cast iron arcades, classical columns, and decorative friezes—bringing a touch of Italian Renaissance elegance to Victorian Glasgow.
Tragedy struck in 1987 when a fire ravaged the interior and upper floors. Remarkably, the cast iron frame survived, allowing for a faithful restoration by Scott Brownrigg and Turner, just before the merger with Keppie Henderson. By 1989, the building reopened, with Waterstone’s bookshop occupying the ground floor and offices above.
Now a Category A listed building, the Ca’ D’Oro remains a beloved landmark—celebrated for its architectural beauty, historical significance, and enduring presence in Glasgow’s urban landscape. Find out more in this news article.
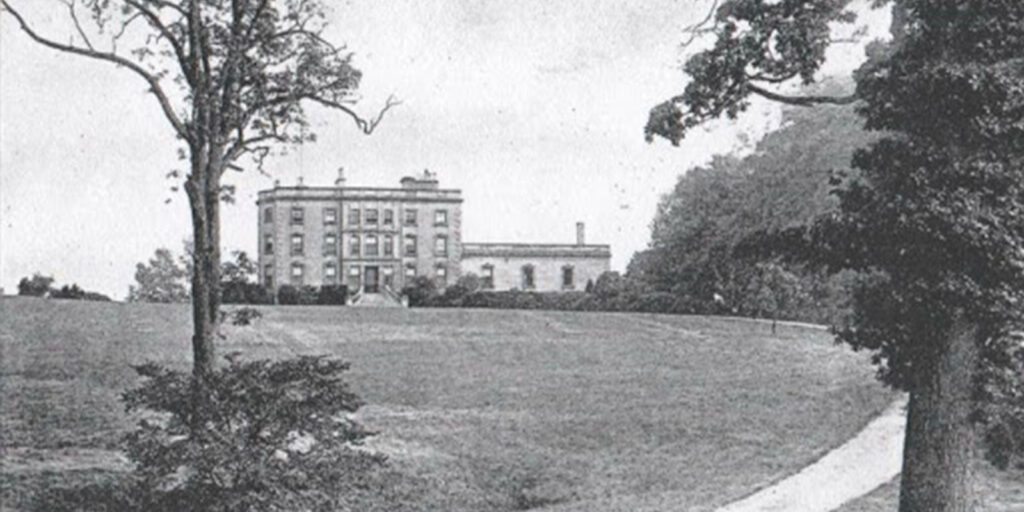
A games room extension to the main Murdostoun Castle designed for Sir Robert King Stewart by John Honeyman has innovative electric lighting installed purely to help the colour identification of the snooker balls.
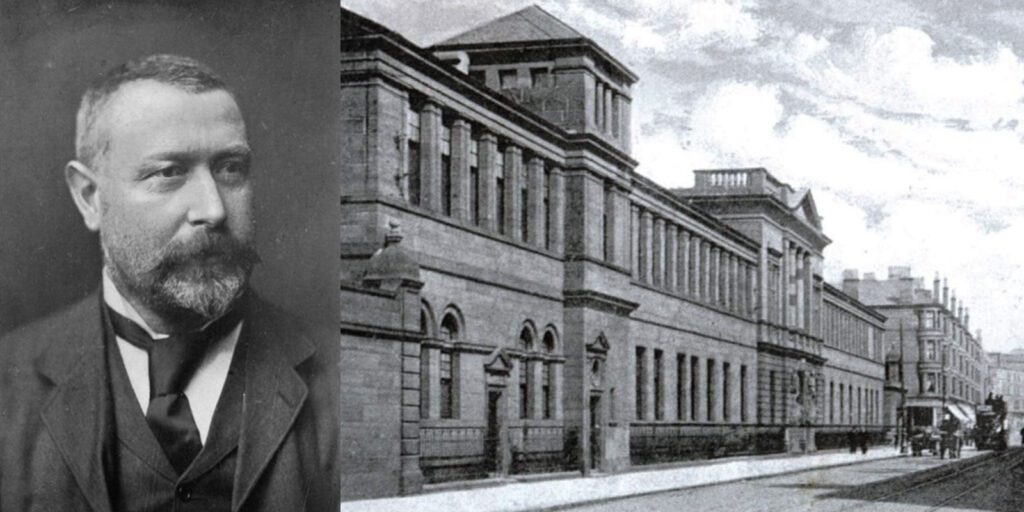
Keppie, then aged twenty-six, refinanced and re-founded the practice as John Honeyman & Keppie.

The Fairfield Shipyard in Govan was founded by John Elder and Charles Randolph in 1852, the same year that John Honeyman started practicing architecture. Although Honeyman secured the commission to design new offices for the company in 1890, John Keppie led the project which is believed to have featured the early work of the twenty two year old apprentice, Charles Rennie Mackintosh. Find out more in this news article.

The Glasgow Herald Building is one of several major commissions the practice completed for the publishers of newspapers. The building is arguably the most significant of these since it features the first public work of the young Charles Rennie Mackintosh, where his creative input on the Mitchell Street and Mitchell lane elevations are undeniable. Find out more in this news article.
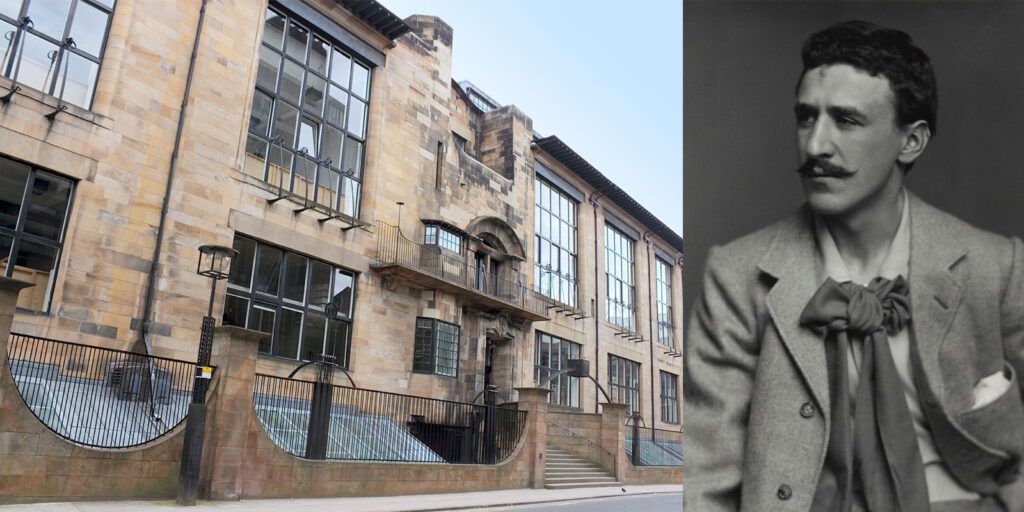
‘Mackintosh’s masterpiece of space, light and form…’
Founded in 1845 as the Glasgow Government School of Design, the school changed its name to The Glasgow School of Art in 1853. Initially it was located at 12 Ingram Street, but in 1869 it moved to the McLellan Galleries. In 1897, work started on a new building to house the school on Renfrew Street.
The building was designed by Charles Rennie Mackintosh, working for the practice John Honeyman and Keppie, as it was then known. Mackintosh’s design was chosen for the commission by the school’s director, Francis Newbery, who oversaw a period of expansion and fast-growing reputation for the institution. The first half of the building was completed in 1899 and the second half in 1909.
Universally recognised as a masterpiece of architectural design, the School has several genuine innovations within its construction, most notably an air-conditioning system which was arguably the first in the world.
In 2009, Glasgow School of Art was named the RIBA Journal’s ‘Stirling of Stirlings’ by a panel of experts in a vote to find the best building of the RIBA’s 175-year existence.
Two devasting fires – in 2014, and 2018 while the building was being refurbished – have left the building with an uncertain future.
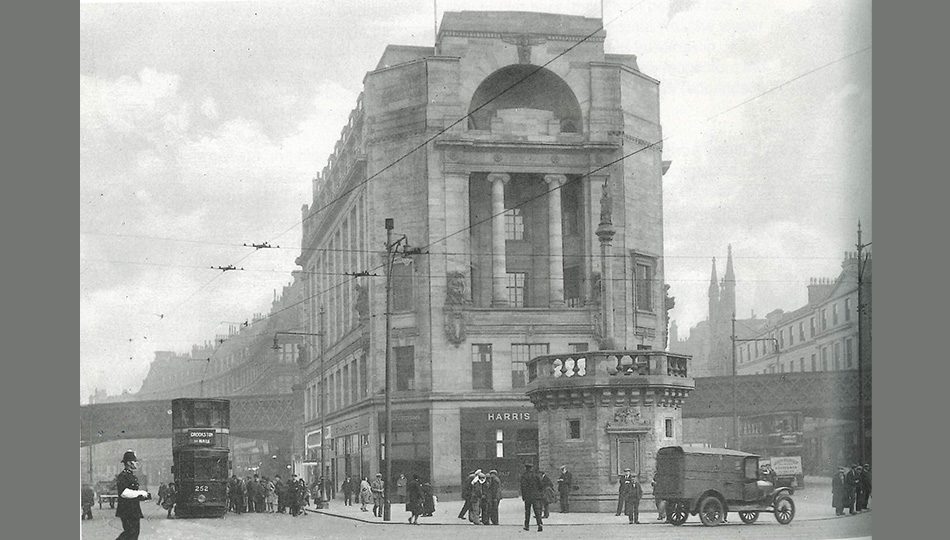
The Mercat Building is one of the surviving structures from an ambitious urban masterplan for Glasgow Cross won in a Glasgow Corporation design competition by Honeyman and Keppie. The design is attributed to Graham Henderson, a hugely talented draughtsman who was appointed by Mackintosh and worked as his assistant until Mackintosh left the practice in 1914. Find out more in this news article.
