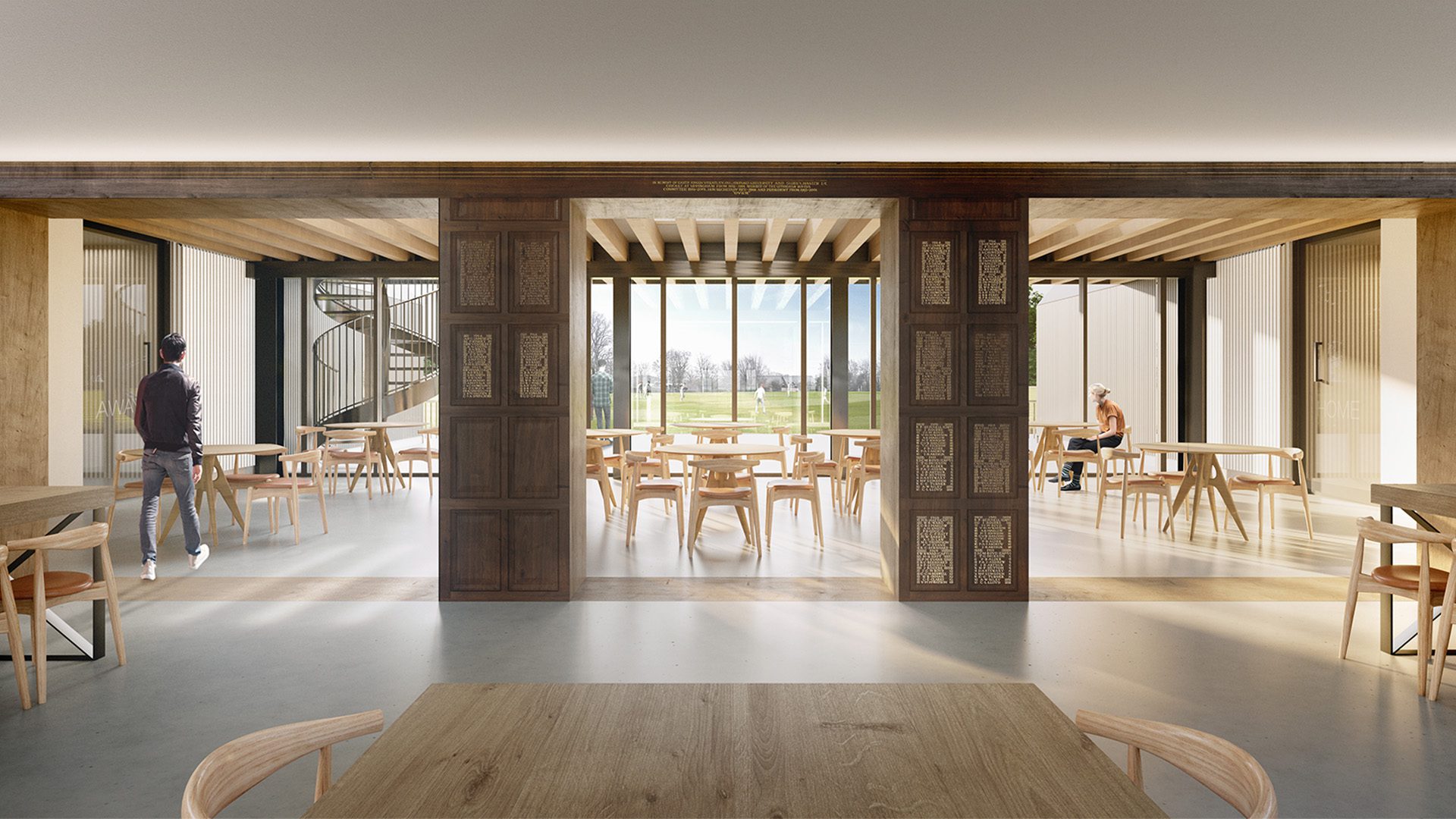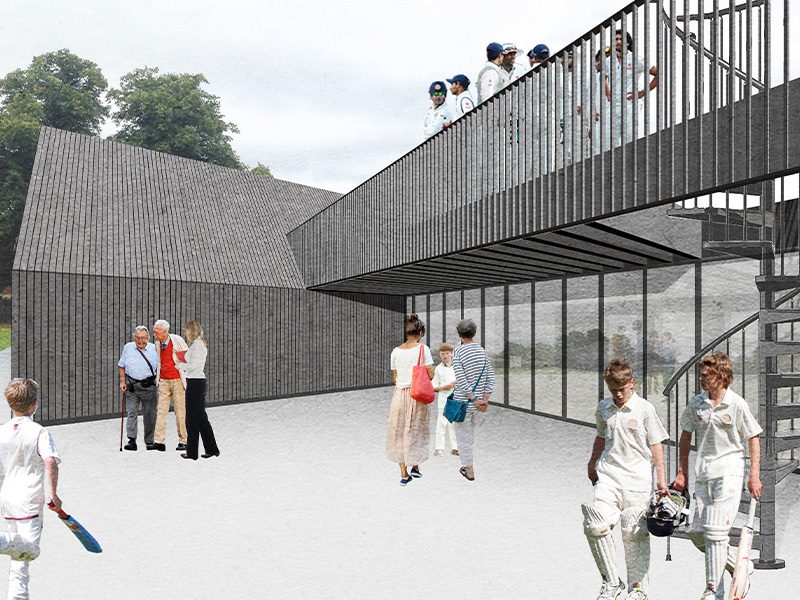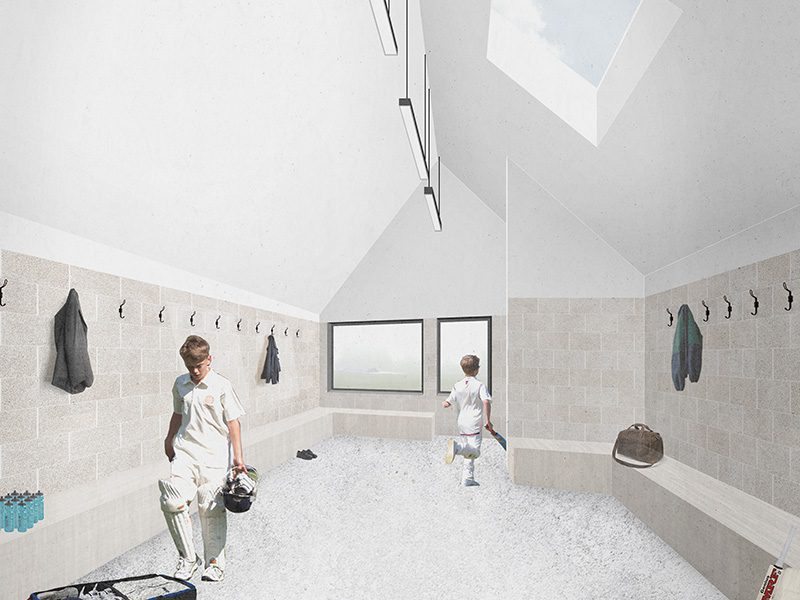Client
Uppingham School
Contact
Stephen Taylor, Bursar, Uppingham School
Dates
In Design 2018 - 2020
Value
£1.5m
Area
322 sqm
Status
In Design


modernisation and transformation for uppingham school
Uppingham School approached Keppie to develop a proposal for the retention and extension of their existing cricket pavilion to provide fit for purpose changing, support and hospitality facilities for their pupils, visiting teams and the local community.
The existing pavilion was constructed in 1923, at a time when the school was much smaller and, more importantly, single sex (485 boys). Since then, the school has expanded significantly and become co-ed (465 boys + 335 girls) and while other campus buildings have been adapted/ constructed to facilitate this change, The Upper has not.
Uppingham School has undergone a transformation over the recent years, with the introduction of a new School Sports centre in 2010 and an award-winning science building opening in 2014. The school’s estate is based over several sites, with a variety of both old and new buildings. The traditional ‘main school’ campus boasts a collection of impressive buildings spanning the centuries from the 16th to the 20th, while the recently re-developed Western Quad demonstrates the school’s continued effort and dedication to creating inspiring architecture for the students.
The pavilion at Uppingham School was built in 1923 at the intersection of Glaston Road, Seaton Road and the High Street to the designs of architect Sir Walter John Tapper (1861-1935). A commemorative panel in the pavilion records that it was the gift of William Seeds Patterson, Captain of the cricket team from 1871-3 and author of Sixty Years of Uppingham Cricket (1909). Handsomely designed in the Arts-and-Crafts style over one-and-a-half storeys with white painted walls with stone window dressings, it included two projecting bays flanking a recessed centre and a first-floor viewing balcony in timber set below a thatched roof with scalloped block ridge and a distinctive central cupola. The original fenestration included symmetrical, mullioned and leaded casements at the ground floor.
In 1955 extensive repairs to the pavilion were undertaken, including the renewal of the original oak stairs in teak. The changing rooms were extensively remodelled, as were the windows and thatch roof, and new provisions included a new lady’s lavatory, the asphalting of the roof and water supply improvements. The scorer’s box and entrance gates were also replaced. In 1977 a new scoreboard was constructed.
In c. 2001 the pavilion underwent significant works to address structural concerns, including the demolition of the balcony area; the insertion of new roof timbers; the removal of score box and clock; the formation of a new, set-back gable for the clock; and the addition of a new tiled canopy over the pavilion door. The external staircase on the right-hand side and the low brick wall of the veranda was also removed. The Upper square was re-laid from 1999-2000, and officially opened in 2001.
Initial site capacity tests were undertaken to draw out the pros/cons for prospective development zones. All approaches were assessed on the following criteria;
- Views to Playing Fields
- Area of Extension Zone
- Harm to Existing Building Fabric
- Harm to Existing Building Elevations
- Building Flexibility + Lifespan
The proposed extension is focused to the pitch facing, south elevation, where the building has already been altered over the years. The main strategic moves can be summarised as follows;
- Preservation and restoration of town facing elevations (deep thatched roof with notable eaves detail, stone mullioned windows with leaded lights, picturesque view through entrance gates), maintaining relationship and group value with 44 North Street East (Grade II listed) and the many other listed buildings along High Street East
- Preservation and restoration of high-quality internal club room (delicate foliate plasterwork, ornate window ironmongery, internal inscribed panelling with players name dating back to 1856, panelled doors with long strap hinges)
- Opportunity to improve south (pitch facing) elevation where aesthetic quality is lower due to loss of historic fabric (balcony, score box and external staircase)
- Existing walls and openings are to be retained and utilised wherever possible
- Improved and enlarged changing and support facilities fit for a modern co-education school
- Improvement of public realm and landscaping to provide universal accessibility into and around the pavilion
- Upper level players terrace and external staircase reinstated
- Increased club room with adequate support provision and inclusive sanitary facilities
In 2019, during the design process, the pavilion was Grade 2 listed and named by Historic England as one of it’s highlights of 23 ‘remarkable buildings’ of the 900 that were listed that year. The current planning and listed building applications are currently awaiting a decision by the local authority.



