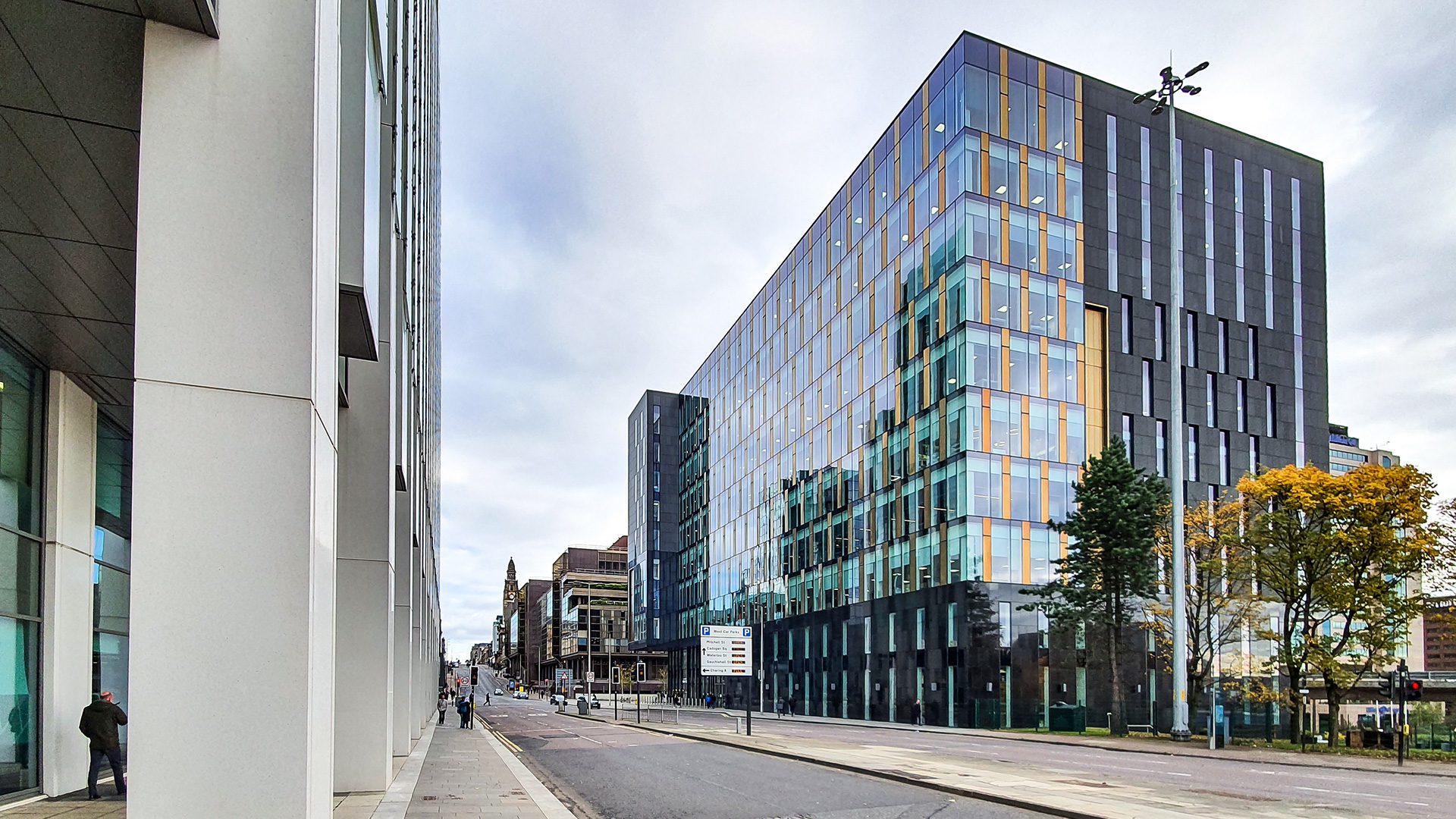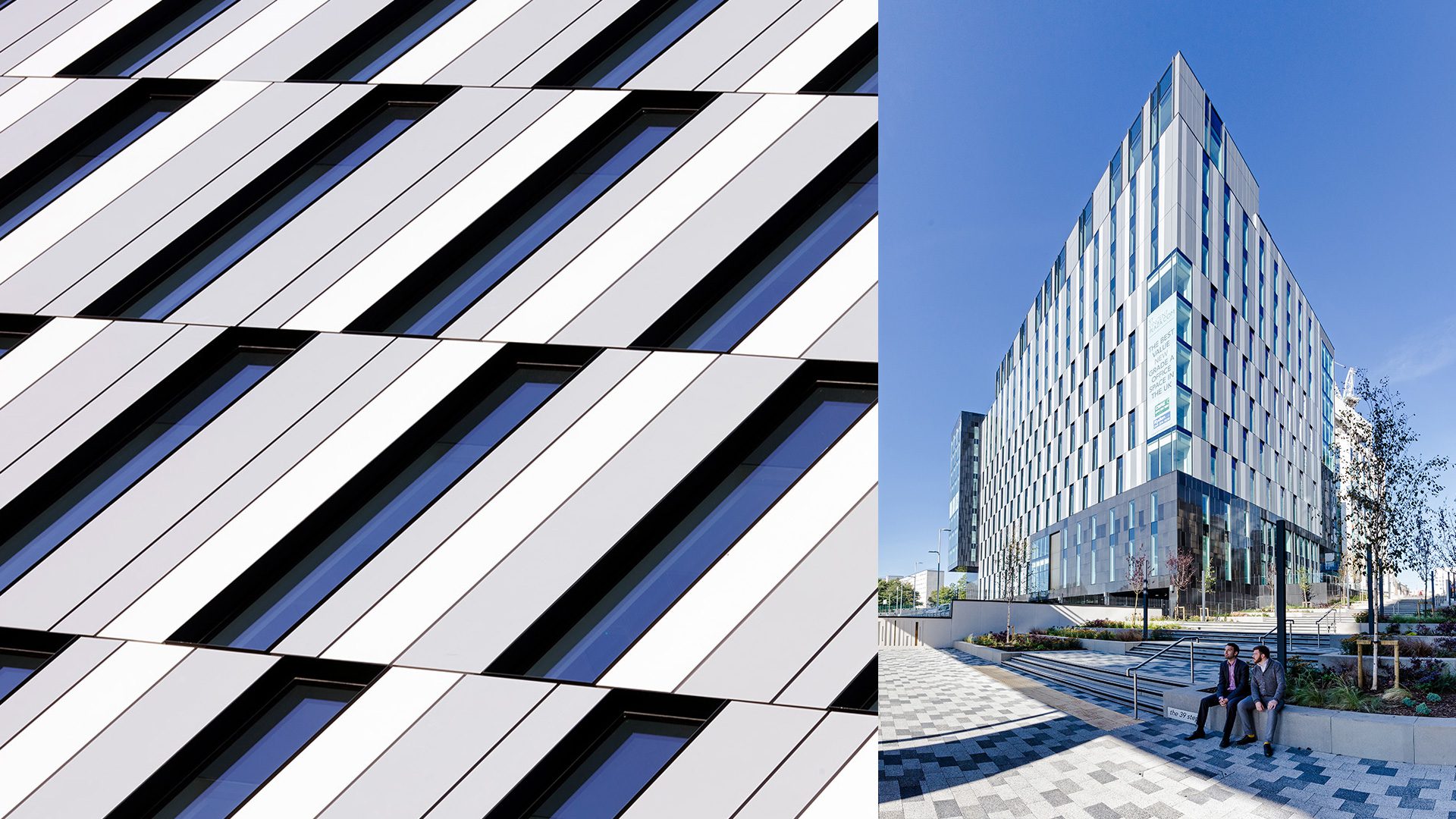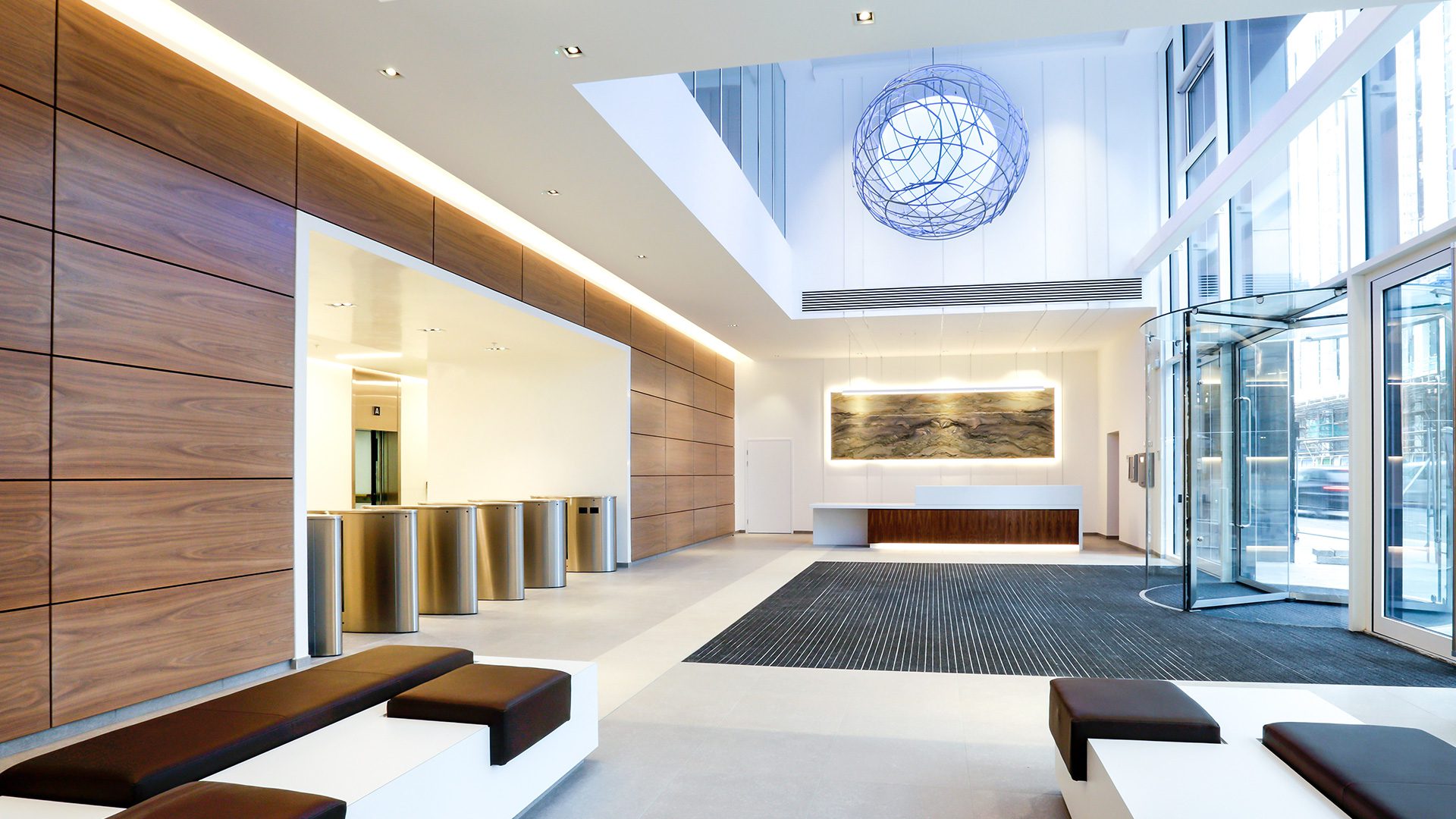Client
Abstract Securities Ltd
Contact
Mark Glatman
Dates
2016
Value
Confidential
Area
20000 sqm
Status
Completed


Awards
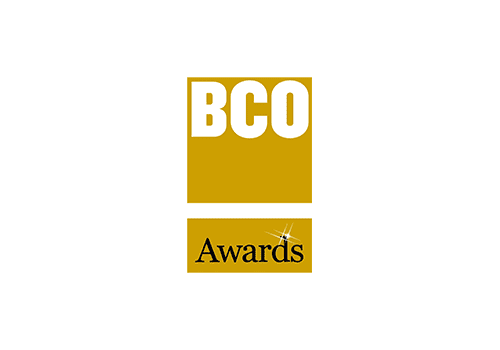
BCO Regional Awards 2017
Fit Out of Workplace (KPMG Office) - Winner
BCO Awards 2016
Finalist 2016 – Scottish Region
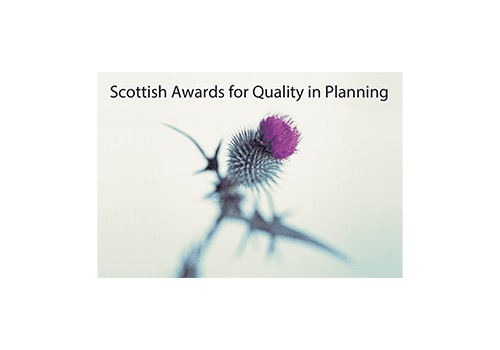
Place Award 2016
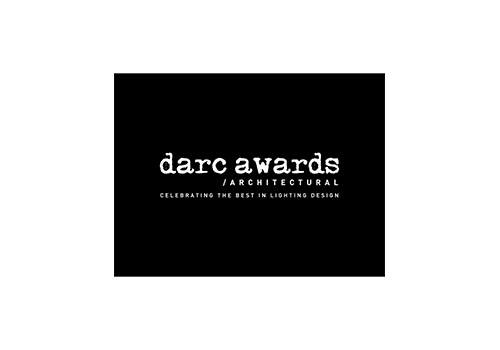
DARC Awards 2016
Best Exterior Lighting
sustainable landmark glasgow office tower
Keppie were appointed in 2013 to design the 20,000m2 speculative Office in the heart of Glasgow’s business district by leading workplace developer Abstract. The Striking building extends over 11 storeys,and is a spectacular gateway to the heart of Glasgow’s business district.
The unique building exterior combines dark grey Venezuelan Granite staggered feature stone complimented with a high quality schuco façade system and a subtle feature external lighting scheme. The large 1700m2 floorplates are virtually column free with open plan space arranged around a central core . The Flexible Floors can be sub divided and the building has been let to KMPG, Zurich Insurance, Whyte & Mackay, Mott MacDonald and the Wood Group. The Upper Floors of the building have a cantilevered portion at diagonally opposite corners to aligh the building to St Vincent st and to create a spectacular view to the River Clyde.
The Steel frame and precast concrete slim floor construction comprises 11 Storeys of grade A office accommodation as well as an undercroft level which accommodates the Internet Store, Showers, and Cycle Facilities as well as key building plant. This lower level also acts as a separate entrance to the building linking directly to the upper double height reception area.
The site of the office tower links St Vincent Street to William St and a new high quality landscaped public walkway has been created to East of the building which also acts as a buffer to the adjacent Santander European Contact centre. Around 80 staff carparking spaces are arranged over the terraced site together with visitor parking and a generous number of cycle racks. The site public realm compliments the main building palette of materials with Caithness Stone and stainless steel bollards and street furniture surrounding the building footprint.
The building achieved an EPC ‘A ‘ and BREEAM ‘Excellent’ Rating outlining its green credentials with a range of recycled materials used and low energy features.
