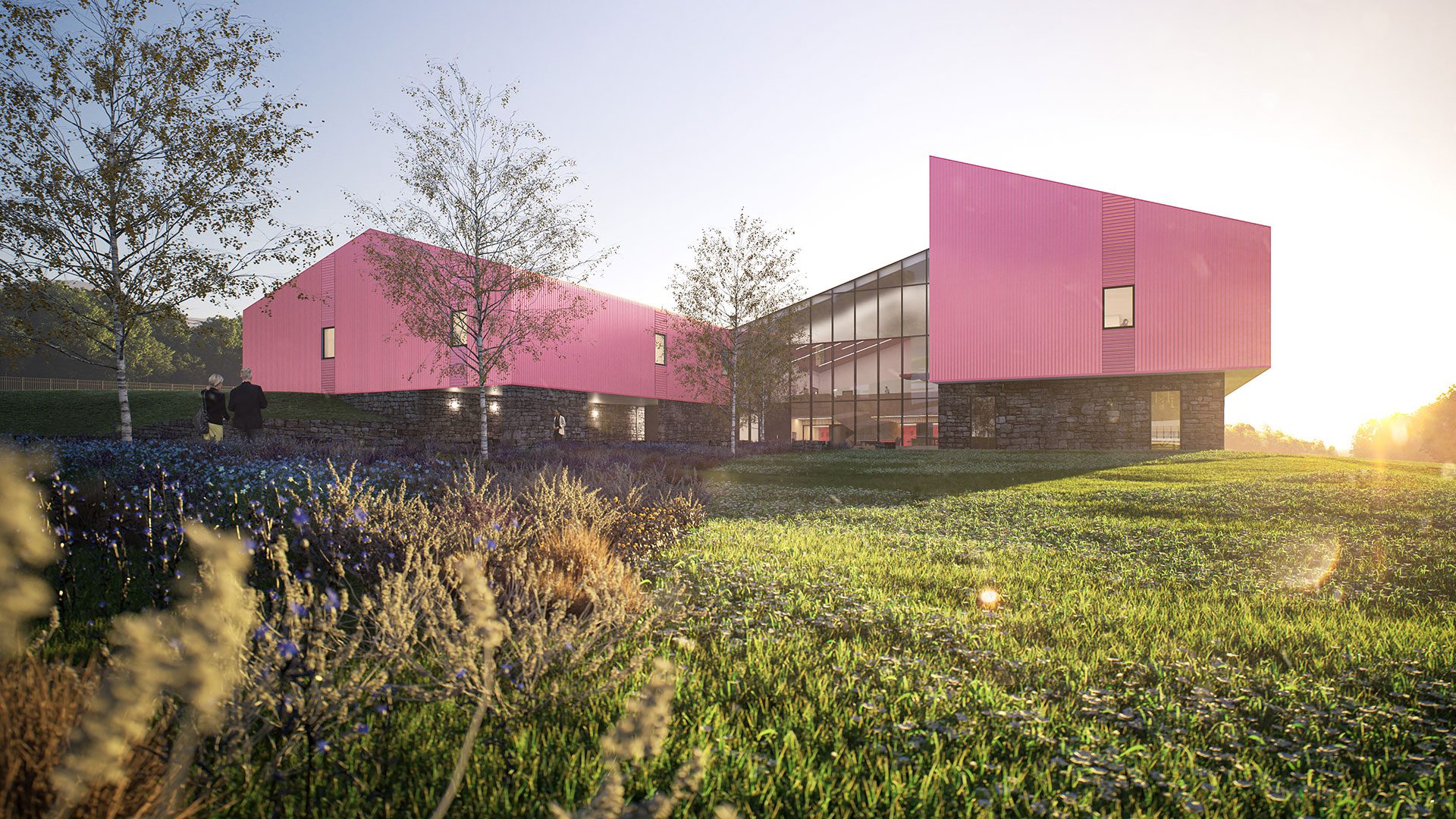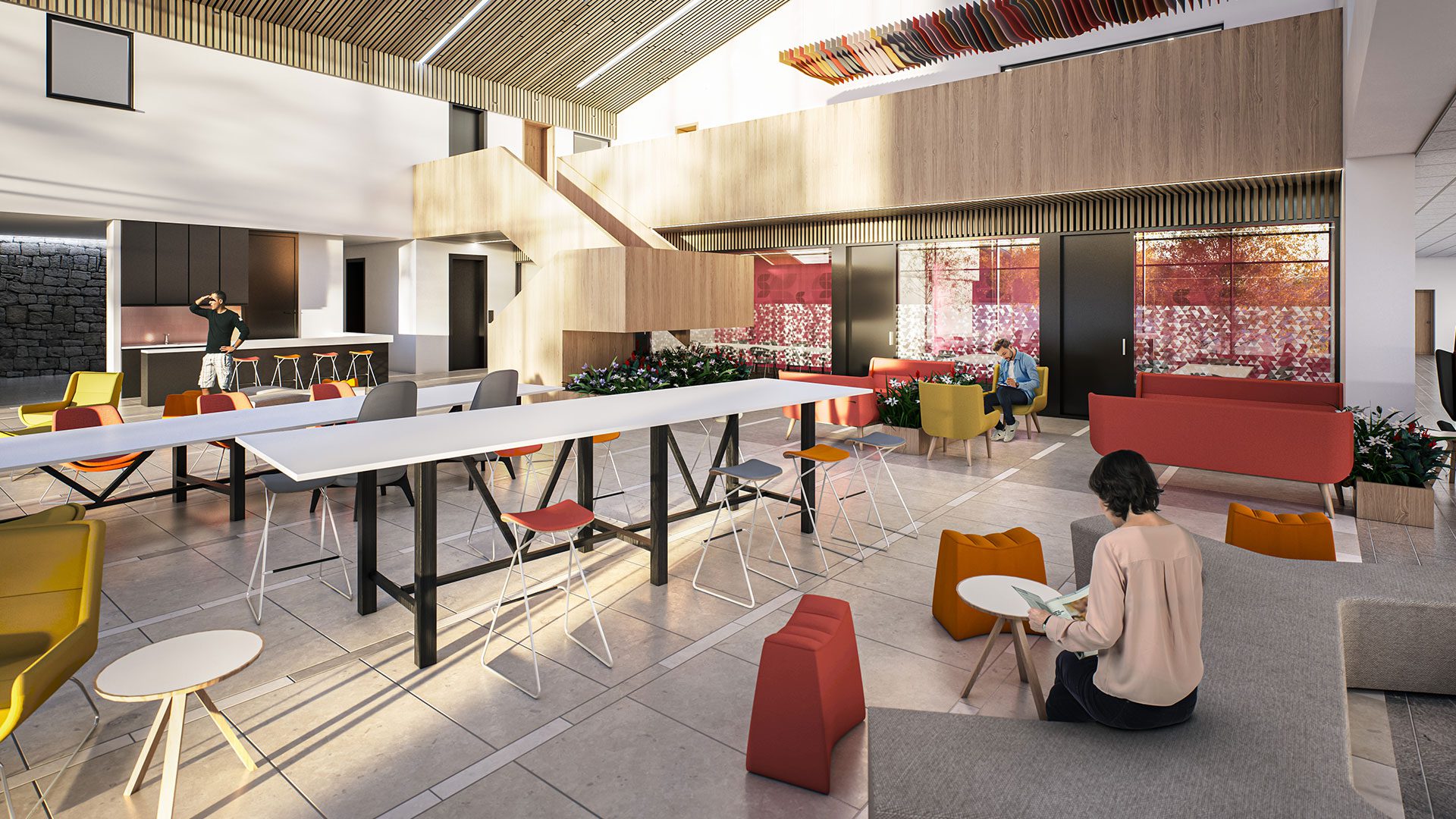Client
Food Hub (NES) Ltd
Contact
Food Hub (NES) (Opportunity North East (ONE))
Dates
Ongoing
Value
£8.5m
Area
2860 sqm
Status
In Design
“SeedPod will put the region's businesses at the forefront of innovation, productivity and sustainability, increasing high-value exports and creating new jobs. This project - co-created with industry and led by Opportunity North East - will drive green economic recovery, low-carbon food production and contribute to net-zero goals.”
Patrick Machray OBE, Chair of Food Hub (NES) Ltd and Vice-chair of Opportunity North East


Putting businesses at the forefront of innovation, productivity and sustainability
Keppie are currently delivering Seedpod, the Food and Drink Innovation Hub for Opportunity North East in Aberdeen. This transformational project will put the region’s businesses at the forefront of innovation, productivity and sustainability, increasing high-value exports and creating new jobs. It will play a key role in green economic recovery, helping businesses and the sector explore low-carbon production and target net-zero goals.
The SeedPod represents a £21m investment in the food and drink industry with a focus on developing a centre of excellence for manufacturing and production in north east Scotland. Led by Opportunity North East (ONE), the landmark project will be located SRUC’s Craibstone Campus adjacent to Aberdeen Airport. SRUC is also a strategic delivery partner alongside UK and Scottish Governments, Aberdeen City Council and Aberdeenshire Council.
The SeedPod forms part of the Aberdeen City Region Deal (ACRD), having as its objective to accelerate growth and build on the strengths of the food industry cluster in the North East of Scotland.
VISION
The SeedPod will provide a vibrant environment which encourages and accelerates the number of start-ups and rapidly increases profitable growth of new and existing businesses. The building has been designed to offer flexible working space to tenants from specialist food production areas through to social and office space.
It will provide:
- A focal point for businesses to come together to meet other food and drink companies at different stages of their development, and to provide a link between established industry and emerging food and drink related businesses. Integral to this will be a space where people can come together in a formal or informal way to learn from each other in an area designated as a “Collabatorium”, consisting of café space, areas to facilitate co-working, meeting rooms and space for mentors to work with companies. This area will also include various office spaces to cater for the different requirements of the tenants.
- A flexible demonstrator kitchen which will be utilised by the Food Hub team, partners and relevant third parties to host events, hold seminars /showcases / meet the buyer events and to demonstrate equipment and the latest in technology developments.
- 11 incubator units typically fitted out to a food grade specification, with flooring, surfaces, lighting and ventilation all food approved. Incubator tenants will also have access to shared freezers, cold store and dry storage.
- A New Product Development Kitchens with specialist equipment will be available to tenants and established food and drink businesses in the north east.
- A fit for purpose loading bay will be included in the facility for the benefit of tenants, development kitchen users, and those utilising the demonstrator space.
CONCEPT
Programmatically, this is a building of two distinct halves with a clear division between the industry standard incubator spaces, and the more relaxed co-working spaces, which is evident in plan, materiality, natural light and spatial distribution.
ENVELOPE
The SeedPod commands a prominent hillside position within the proposed site, clearly visible from the A96 on the way into Aberdeen.
This position as a ‘gateway’ building to the city allows for a design which is distinctive and memorable, with presence and scale, to create a destination building and a way-marker for those entering the city. The use of a dynamic roof profile and a contextual yet intriguing and contemporary material palette strengthen the presence of the building and the brand identity of the SeedPod.
Material and envelope strategies, options and decisions have been developed in conjunction with the client and in response to feedback from ACC planning.
Discussions have focused on the three aspects, the massing and form of the building and how this re-imagines traditional vernacular forms, the solid base referencing natural granite drystone dykes and walling, with tones of grey, buff and pink and the metal which can be utilised to provide a clear, honest distinction and contrast between old and new, or in the case of SeedPod the horizontal functional split of the building and how it responds to the natural topography of the site.
INTERIOR STRATEGY
Rich, natural colours of the Cairngorms and Aberdeen countryside have inspired the interior palette providing a warm and comforting environment through a variety of textures and materials. There will be a strong relationship to the exterior landscape which may provide natural produce to be used within the SeedPod building.
The Seedpod project has enabled us to refine our processes and understand the complexities of designing a facility where the adaptability to end-user requirements, currently not known, has driven innovative design solutions to meet challenging budget and overall project aspirations and vision.

