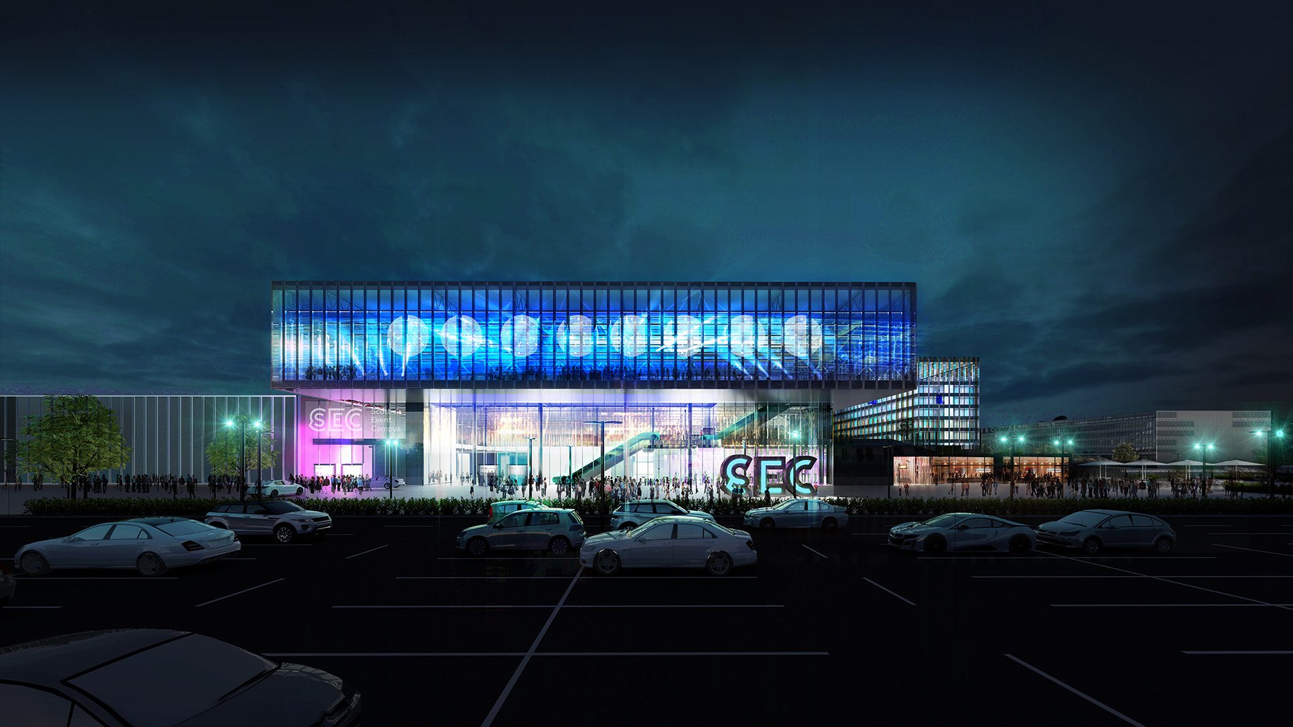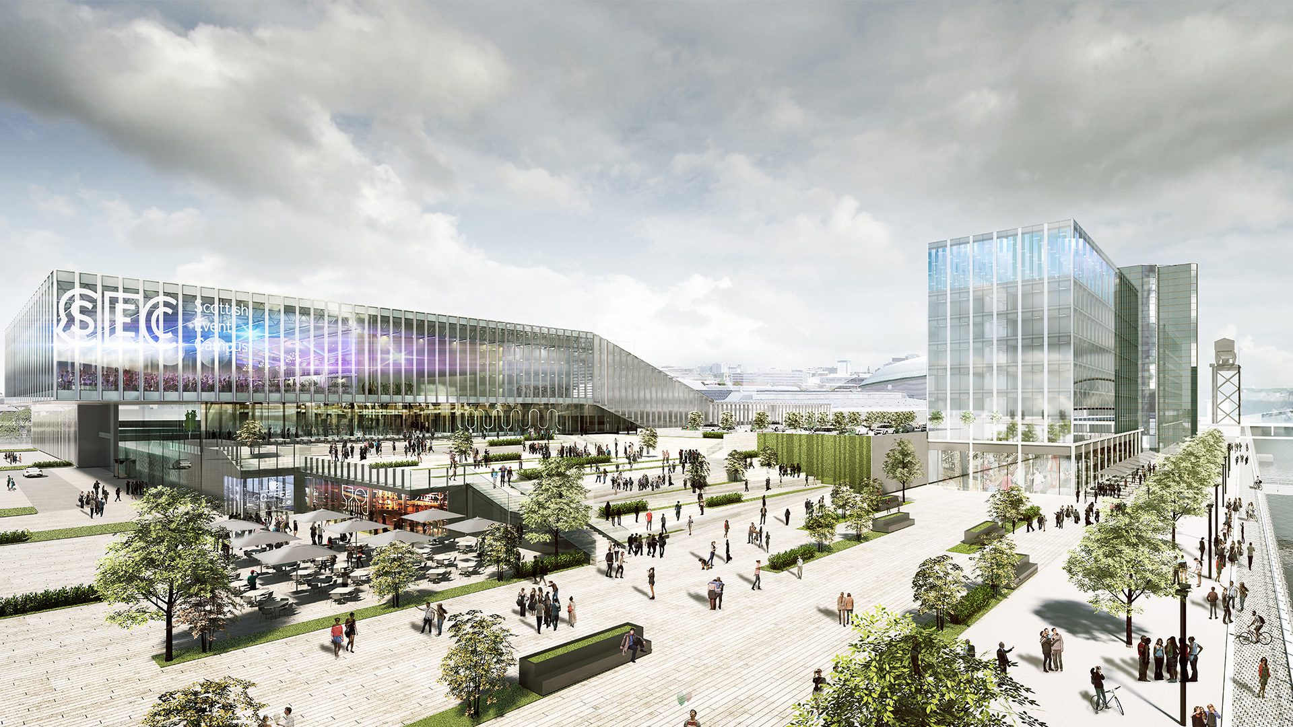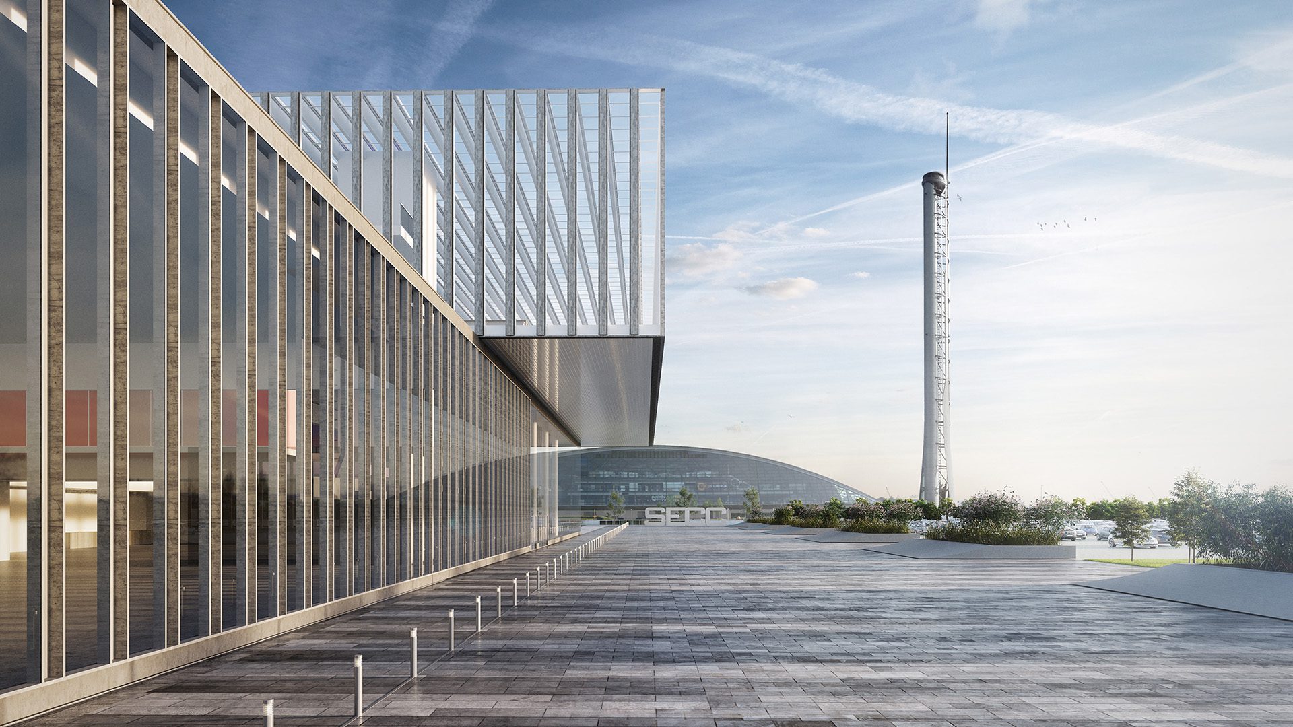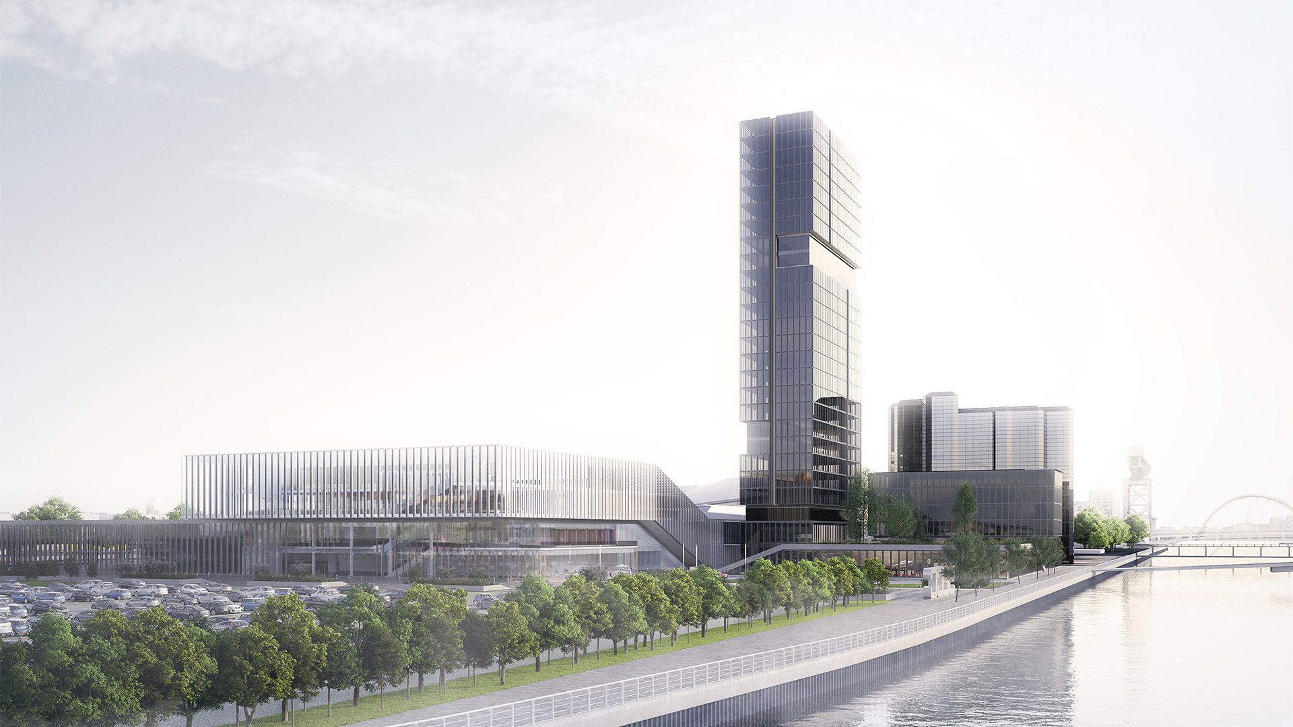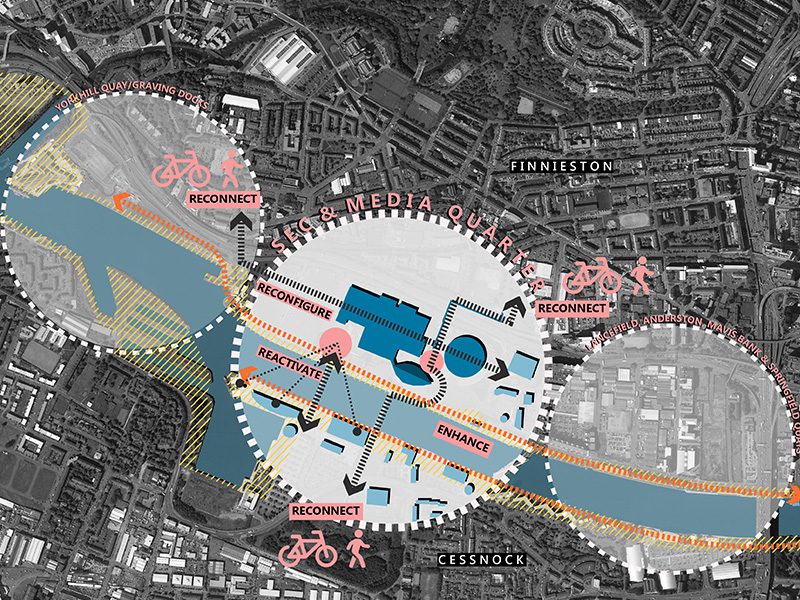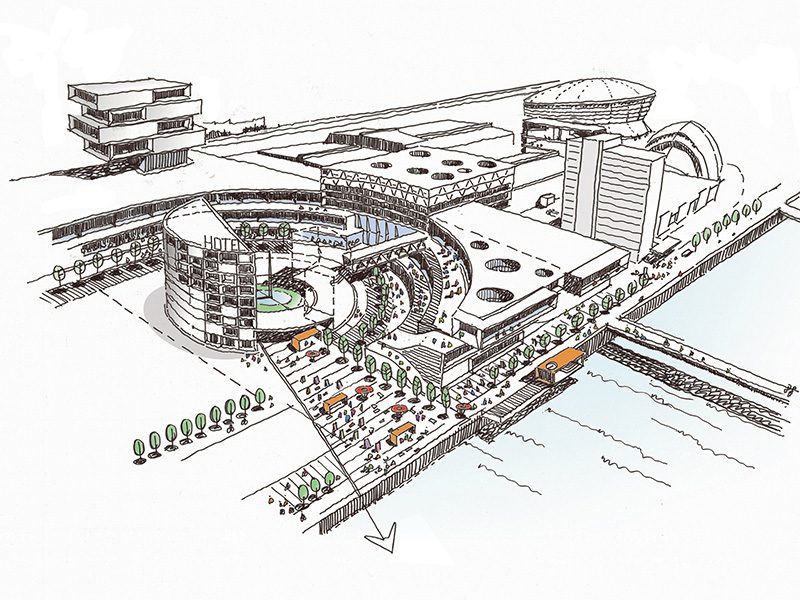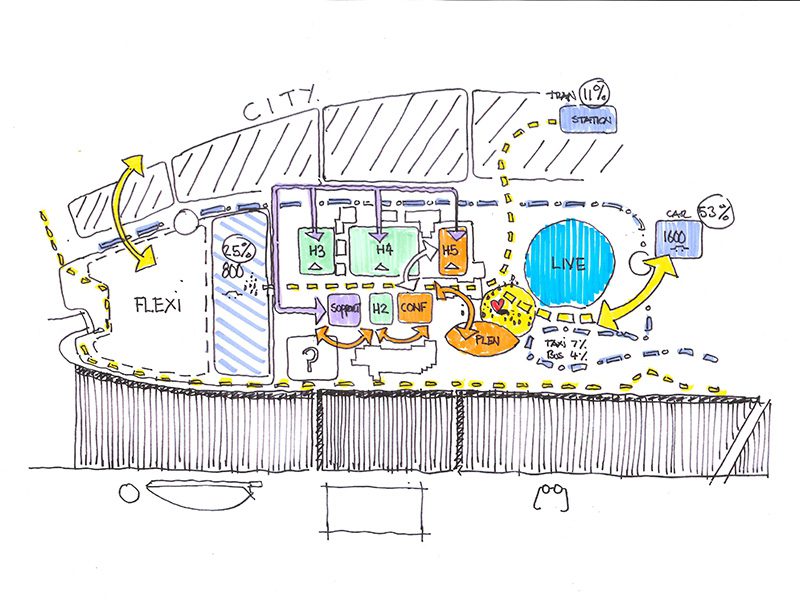Client
Scottish Events Campus Ltd (SEC)
Contact
Billy McFadyen (Director of Finance & Development)
Dates
Ongoing
Value
£150-£200m
Area
30000 sqm
Status
In Design


Scotland’s landmark live entertainment destination
Situated on the Northern banks of the River Clyde between Glasgow City Centre and the West End, the Campus sits within a wider development context involving a number of other major riverside sites. These include Pacific Quay and the Canting Basin, Glasgow Science Centre, BBC Scotland HQ, Glasgow Harbour and the Riverside Museum, which establish the basis of a creative, cultural and events quarter linked across the River Clyde.
Some of Glasgow’s most notable and iconic landmarks face each other across the river in this location, including the Finnieston Crane, Glasgow Tower, Clyde Arc and the SEC Armadillo. The site benefits from internal transport and public realm connections and wider links to the city centre and local districts including Finnieston, Argyle Street and the West End, Glasgow University, Govan and Glasgow Harbour.
The SEC currently offers Glasgow and Scotland a solution to stage conferences of varying sizes, however, competition is fierce, constantly evolving and on the increase. In order to maintain current levels of success and out-perform our competitors, investment in the product is needed.
The proposal is to create a sustainable competitive advantage for the SEC through enhancing the venue to offer a world-class, purpose-built, multi conference complex, with modern, flexible, compact, state-of-the-art facilities that differentiate the SEC from its competitors.
The aim is to put the SEC in the strongest competitive position to attract high yield national and international conference business to fulfil Glasgow’s and Scotland’s potential in the market and enjoy the economic benefits of hosting such conferences.
Investment in the SEC product is essential in order to compete with the increased competition from new and refurbished venues. Enhancing the meeting facilities at the SEC would not only improve the ability to compete in the UK and international associations meeting markets more effectively, carefully designed additional space could provide the potential to stage two, or possibly more conferences/events at any one time.
Housing multiple conferences and events concurrently has the greatest potential to generate additional business from the sector. Providing a multi conference complex would enable the SEC to achieve the following:
- Capitalise on the growing international associations meetings market and attract large international events that we are currently unable to house
- House smaller UK and Scottish meetings without blocking tenancy for larger meetings
- House corporate business currently lost due to lack of availability or suitability, and avoid set-up costs to accommodate cabaret style in an exhibition hall
- Secure conference business lost due to current lack of banqueting facilities for 800+ attendees
The indicative Masterplan layout has been tailored to accommodate a hierarchy of various levels of access into and through the site. The existing primary service access route is retained to the North, while a secondary route provides servicing for the new-build Conference & Exhibition facilities, existing Crowne Plaza and a potential additional Hotel development to the South.
Careful consideration has been given to reducing potential pedestrian and vehicle crossover, with a proposed new public plaza elevated to allow safe and unobstructed service access underneath. Controlled crossings will be implemented as necessary.
A designated drop off point will be positioned in front of a new Western entrance, where the main East-West pedestrian axis is maintained and enhanced through a new and improved internal concourse route. Pedestrian and cycle access along the Clyde Corridor will also be improved by enhanced public realm areas, encouraging riverside activity and improving connectivity along the banks of the River.
An indicative palette of simple, high quality materials will be proposed that is sympathetic to the existing context, complementing and enhancing the existing character of the campus to create one unifying architectural language. A hierarchy of cladding materials will be adopted, with the suggested location of glazed and solid elements derived from both function and visibility, recognising the functions of the interior spaces beyond.
In the more prominent areas of the building, such as the main entrance foyer, banquet, bar and café areas, a glazed curtain walling system is proposed to maximise natural daylight and take advantage of riverside views, creating active frontage to the enhanced public realm. In less prominent areas, such as Exhibition Hall 3 extension and highly serviced façades, functionality dictates the use of a high quality and robust solid cladding system.
The proposed development will incorporate high quality materials throughout that have longevity and will demonstrate the highest standards of sustainable design and construction, incorporating long term plans for effective management and maintenance.
