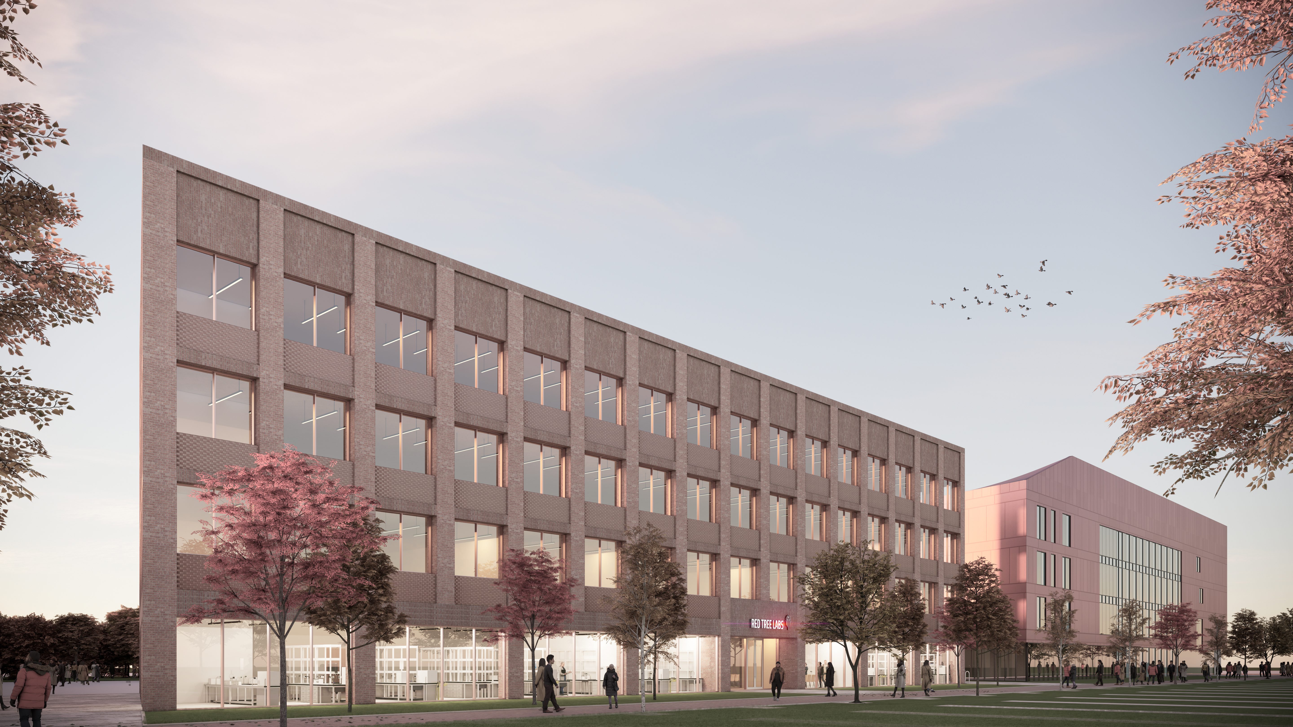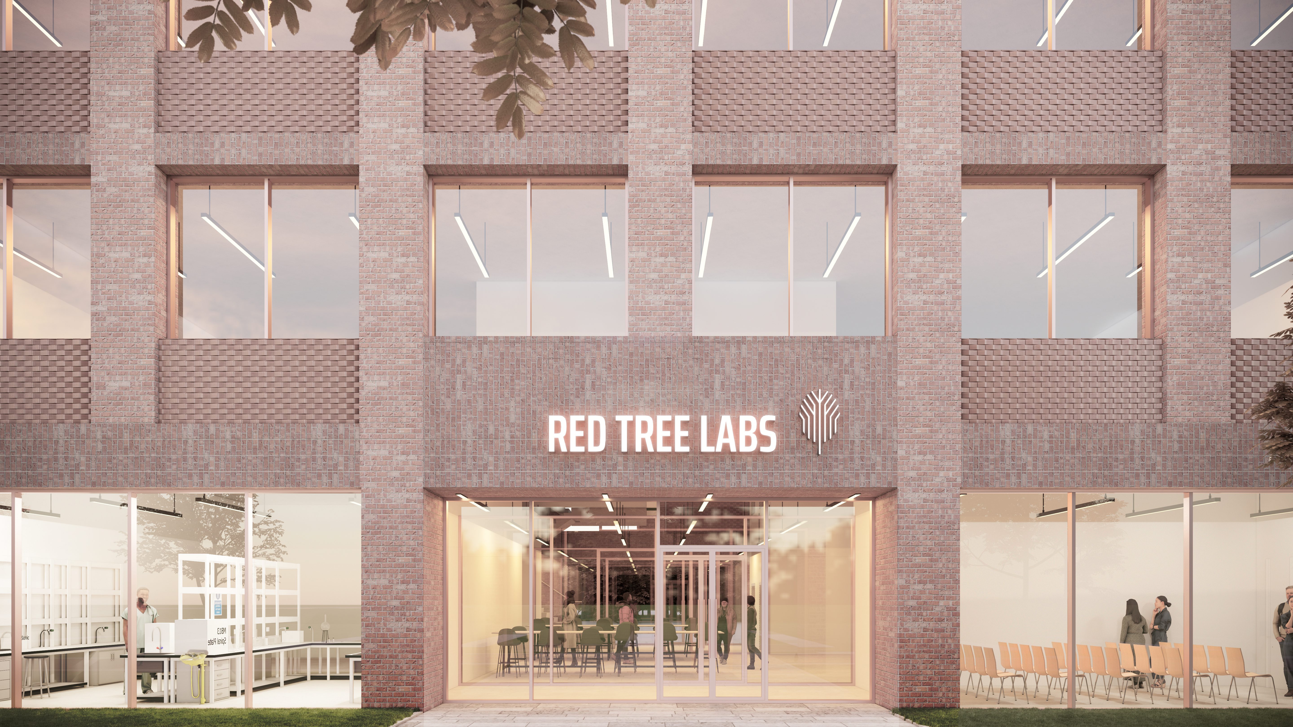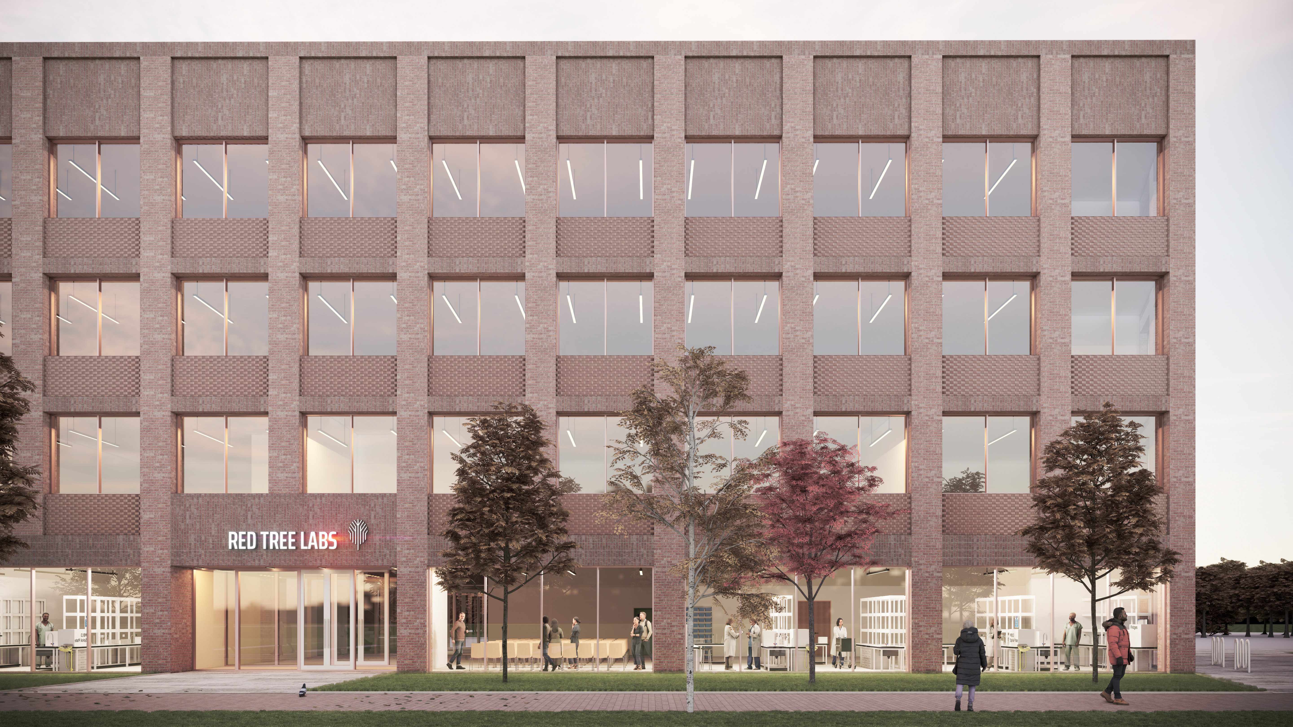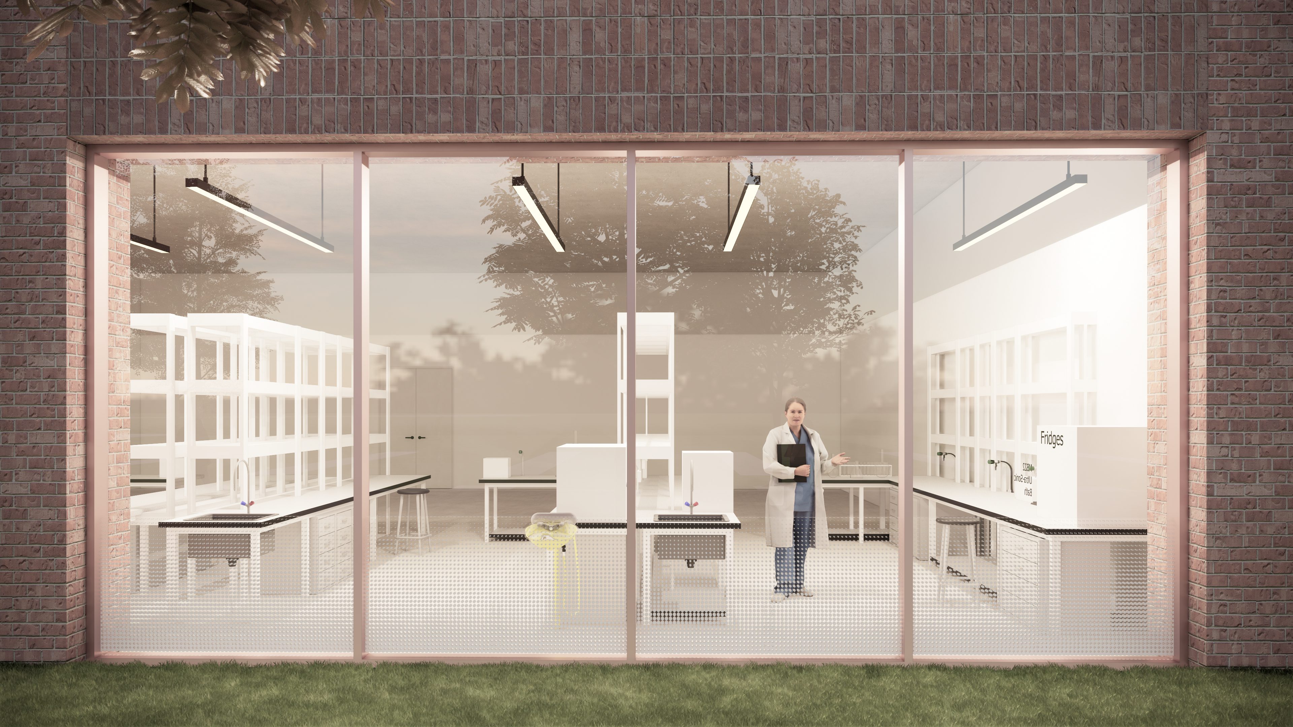Client
Clyde Gateway
Contact
Douglas (Dougie) Cameron, Martin Joyce
Dates
2020 - ongoing
Value
£16.8m
Area
4922 sqm
Status
In Design (RIBA Stage 4)


Already subject to a successful planning application, Red Tree Labs will deliver flexible laboratory enabled spaces within a loose fit floorplate, designed to be adaptive to occupier needs. Laboratory incubators serve as fertile ground for interactions among start-ups, existing laboratory businesses and academia. These synergy opportunities are critical in accelerating the growth of SMEs and opening doors to invaluable knowledge partnerships. By reimagining a building originally optimized for flexible office design, this project responds to the changes in the current market for urban laboratories, transforming Red Tree Central into Red Tree Labs.
Located adjacent to the established Red Tree Magenta office building, Red Tree Labs is conceived as a versatile, laboratory focused facility, designed to accommodate multiple occupiers. The proposed new building will be at the heart of the Shawfield Innovation district where diverse stakeholders can come together to collaboratively develop, test and scale new ideas, technologies or solutions. With a emphasis on flexibility and accessibility, it is designed to meet the wide-ranging needs of researchers, existing businesses, and local Higher Education institutions seeking adaptable laboratory and research space.
Taking the extant approved design, the team have explored ways to accommodate the revised needs of laboratory incubator spaces from a speculative office proposal. This has resulted in an adjustment to column spacing and a shift to concrete frame and flat slab construction. This approach maximises tenant fit out opportunities, by eliminating down-stand beams and simplifying internal interfaces.
Red Tree Labs refined column spacing to a 7.5m grid, aligns perfectly with lab module standards and the accommodation of safe, standardized benching and equipment specifications. This change supports not only a wet lab environment but also future adaptability for dry labs or office configurations. Focused on the opportunity to deliver up to CL2 grade wet lab spaces, the floor plates have been designed on the principle of 50% wet lab space, with the remaining area for write up, meeting, collaboration and potential computational labs. Riser spaces have been developed to facilitate multiple tenant fit outs, without impacting on existing users, with ample space at roof level to take plant and flue extract from specialist laboratory equipment.
Utilizing a modular system allows for dynamic letting options, whether it be subdividing space for multiple tenants or configuring a full-building occupancy for a single user. This repeatable module methodology is at the heart of our flexible design strategy.
On the ground floor, building users will be provided with access to a central common area, seminar room and meeting rooms and open plan office space. In addition to this, two fully fitted CL2 labs and a maker space will be supported by central stores and wash up areas.
PROJECT SUMMARY
Structural Framework:
- Built on a robust 7.5m grid using concrete columns and flat slab construction for simplified services integration.
- Floor Allocation: Approximately 50% of the floor plate is earmarked for wet lab functions, with the balance dedicated to office/write-up spaces.
- Raised access flooring throughout enhances flexibility.
Core Design Elements:
- A central core complemented by two additional stair cores on the east and west supports maximum future subdivision.
- Integrated services, including slots in the slab for service risers and a stair & lift core extending to the roof, ensure a forward-compatible design.
- Raised cill heights to circa 900mm above finished floor level to reflect the needs of laboratory environments and integration of lab furniture
- Adjustment of floor to floor heights to respond to concrete frame requirements and 2.7m minimum floor to ceiling heights
- circa 1200sqm GIFA per floor
Vision:
Our refined vision for Red Tree Labs as a specialized incubator building offers a market-led, technically robust solution for modern scientific and laboratory activities. This adaptive approach not only meets the baseline needs of today’s tenants but also paves the way for future growth and versatility.
SUSTAINABILITY
There is an increased importance being placed on promoting our sustainability credentials on the website. Be sure to include a sustainability statement, including measure taken and targets met.
The extant design of the building exemplifies the principles of a “loose fit” design and the opportunities for a retro-first approach. Despite not being constructed, our initial design proposals had been developed on a series of core principles that have enabled us to significantly change the use type while making minimal design changes.
This reflects an approach that seeks to significantly improve the useful life of the buildings we design, and an understanding that the ability to change and repurpose will greatly increase this life expectancy.
The shift to concrete frame and flat slab construction will greatly improve this potential for change and have a positive impact on the embodied carbon measured over the buildings life. There is also a potential to reduce the need for additional materials (finishes and fire protection applications) as a result of using concrete.
Alongside this, we have worked alongside the wider design team to reduce the energy consumption through manipulation of the building forma and fabric.
Minimising energy consumption and operational costs by utilising the clients own local district heating and cooling installation to service the building, the integration of heat recovery in the ventilation system LED lighting that shall be controlled by a proprietary absence/presence sensing lighting control system.
HEATING PROVISION
The heat for the building will be taken from the on-site district heating installation. This heat will be utilised to serve fan coil units (FCU), radiators, pipe coils and heater batteries in the air handling units (AHU). Part of the incoming heat will also be boosted through a water source heat pump (WSHP) to heat the hot water cylinder. With the government’s plan to not have gas heating in buildings, this building has been designed without the use of gas and the high levels of CO2 associated with this type of installation.
PASSIVE MEASURES
The incorporation of Passive measures reduces the energy demands on the primary plant. The following have been incorporated in the design:
- Limit air permeability to reduce thermal losses/gains.
- Reduce thermal transmittance values (U-values) to reduce thermal losses/gains.
- Provide enhanced glazing with low G value to reduce solar gain.
- Rooms with no ceilings to take advantage of a higher ceiling to buffer overheating effects.
This building has been designed with mechanical ventilation with heat recovery. No heat recovery is possible with natural ventilation, and all incoming external air needs to be heated to room temperature, while hot air escapes through the open windows.
The mechanical system is controllable and more energy efficient. In peak summer months, the ventilation plant can be operated outwith normal working hours to introduce cool night air, to provide free cooling and provide a suitable environment for the morning.
The building is targeting a BREEAM Excellent Rating but the team have also undertaken a review of other sustainability frameworks which may be more relevant to this building type and approach. These include:
- UK Net Zero Carbon Building Standards (UK NZCBS)
- IWBI WELL
- FITWELL
- International Institute For Sustainable Laboratories



