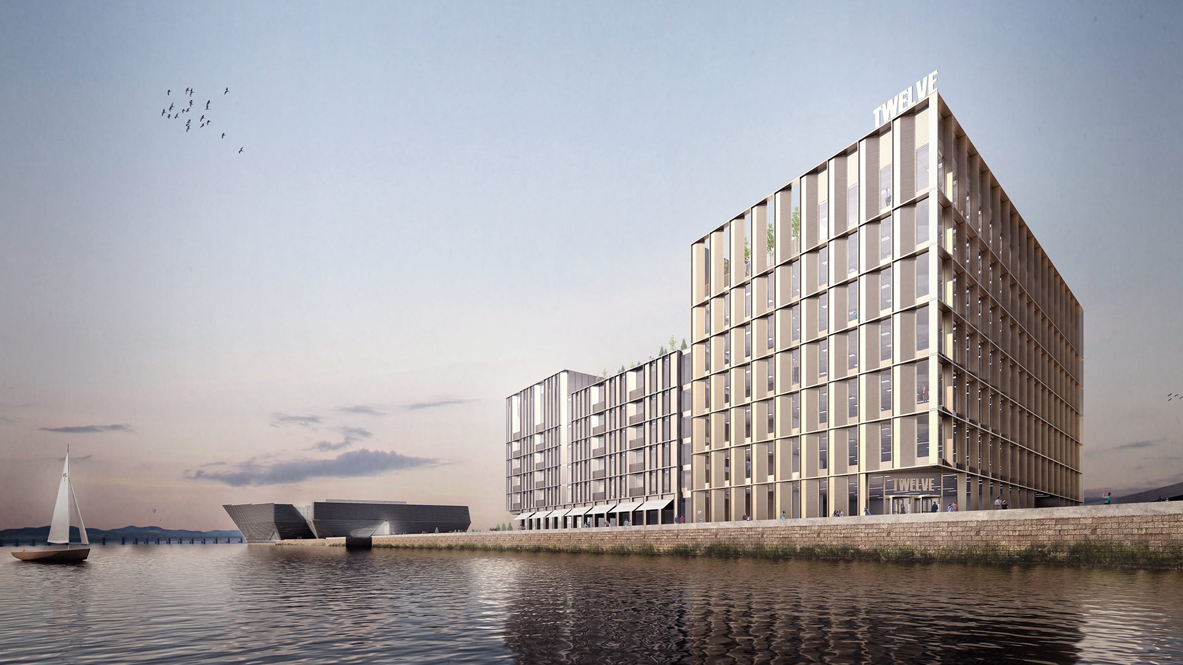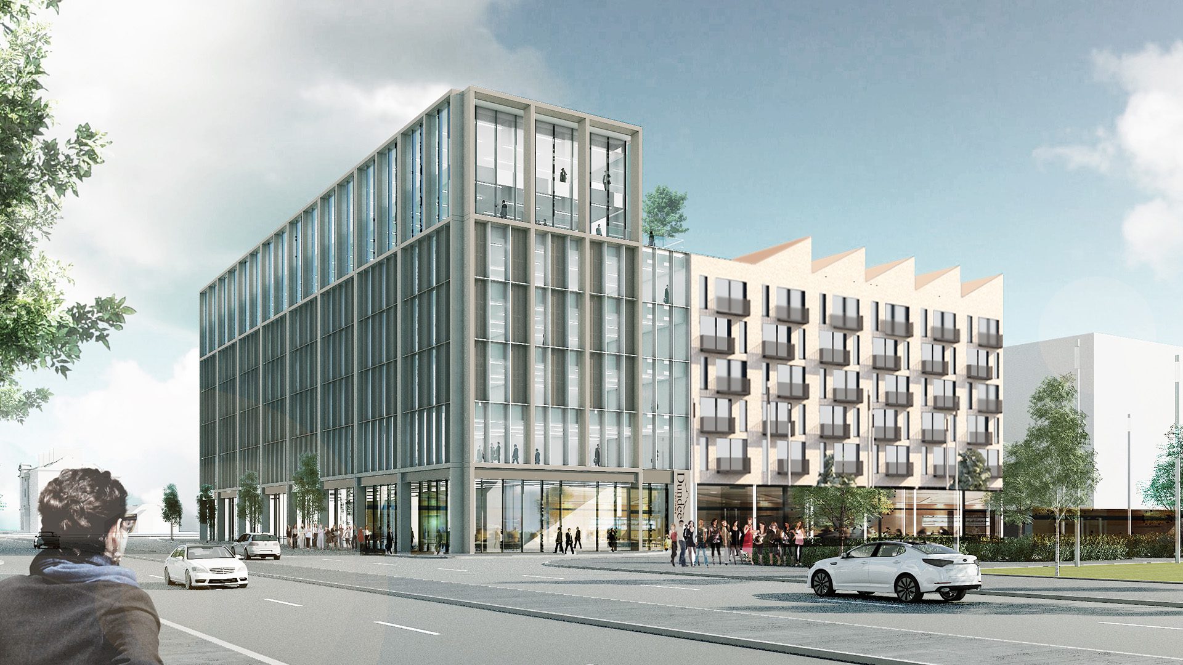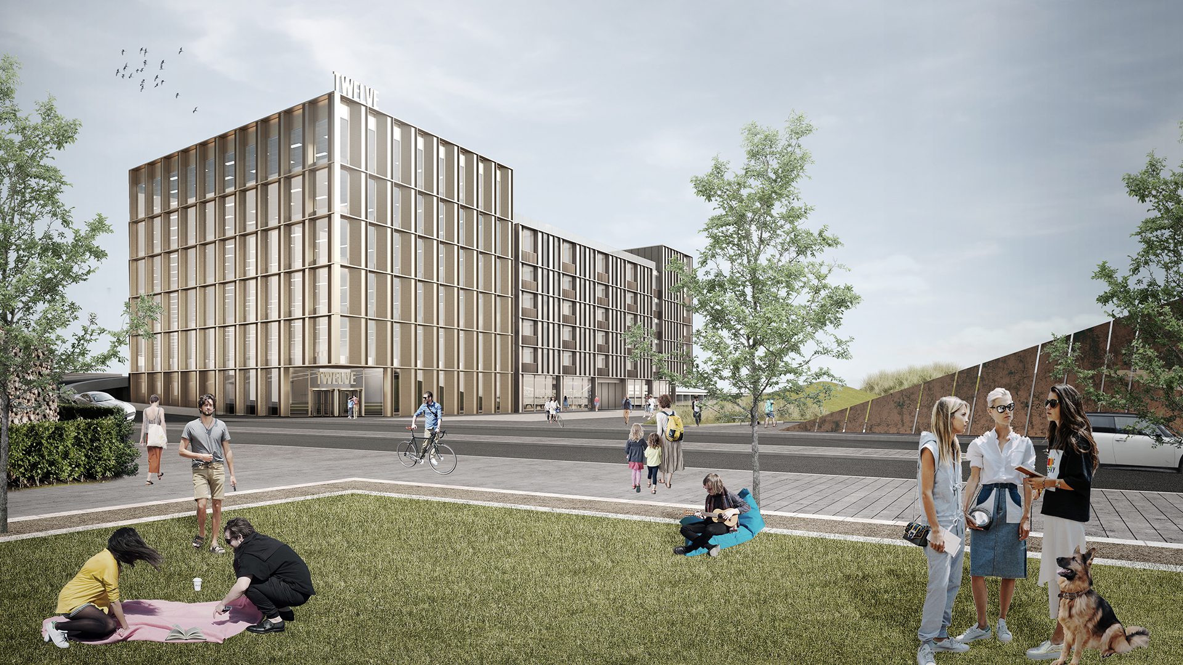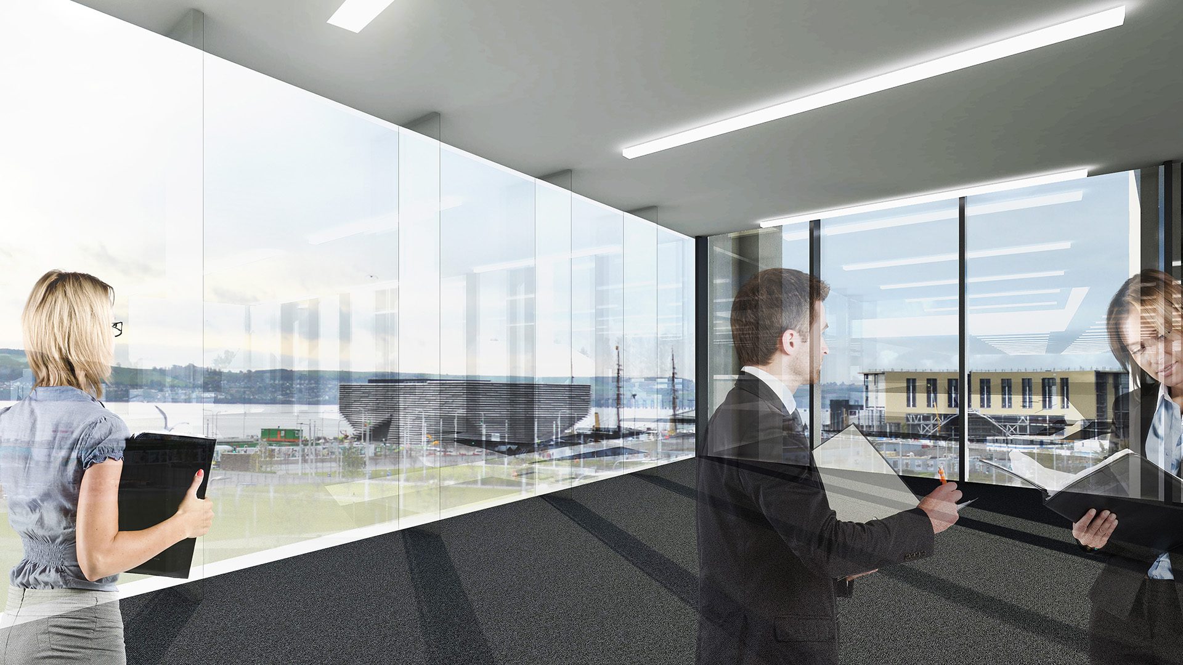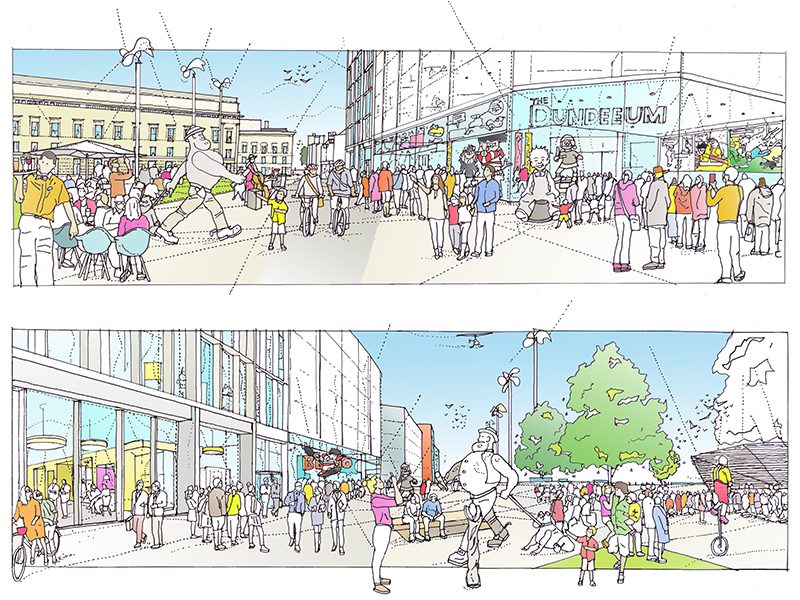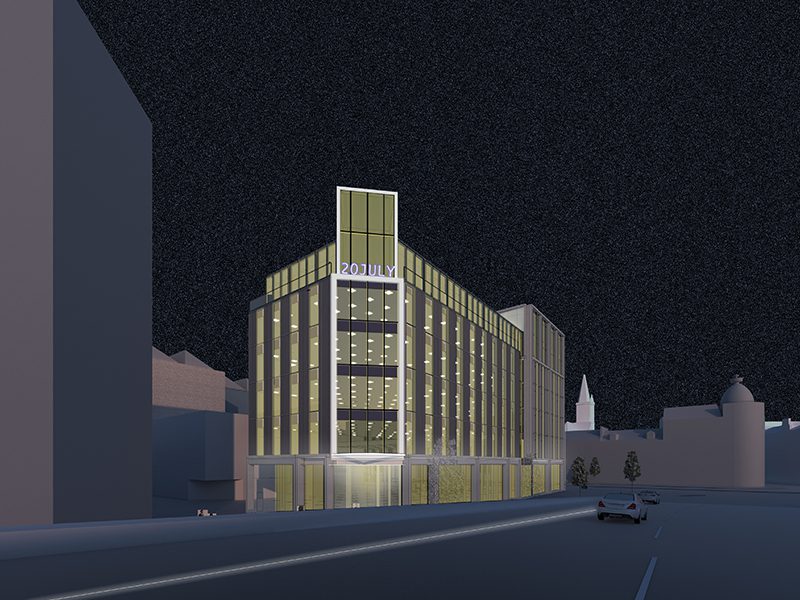Client
Dawn Developments / Dundee City Council
Dates
2019
Value
Confidential
Area
60000 sqm
Status
In Design


Keppie play Key Role on Dundee Waterfront Project
Site 10
Keppie were invited by Dundee City Council to participate in a design competition to explore the development opportunities of Site 10 within the award winning £1bn Dundee Waterfront Masterplan .Our competition winning design was inspired by the Urban grain of the city and it seeks to create a modern interpretation that respects the palette, rhythm and ornate detail of the sites surrounding city centre buildings.
The design solution for Site 10 comprises 3 main components a 15,000m2 office, circa 100 high quality residential units and ground floor retail and leisure space including a proposed tourist attraction. All components are contained within a rectangular city block prescribed by the Waterfront Masterplan which has a significant level of roads and infrastructure already inpolace..
The X storey office (check images) element is arranged to the North and East of the block and has a central core arrangement with a feature roof terrace at the upper level with elevated views over Slessor gardens and the award winning V&A Museum.
The Office pavilion is designed to be flexible and sub-divisible on each level to allow various leasing options and is suited for a single occupier.
Full height high performance glazing is arranged in conjunction with copper coloured cladding on the office façade. The L shaped residential design has South and West facing elevations with elements natural timber and steel cladding arranged in an alternative random pattern.
All buildings are highly sustainable and are designed to a BREEAM ‘Excellent’ rating . Features include PV panels ,low energy heating ,and is the only car free development of its type in Scotland.
Site 12
Keppie were appointed by Dawn Developments to design options for the gateway waterfront plot adjacent to the V&A museum and the Tay Road bridge which links to city to the region of Fife to the South.
The design seeks to celebrate the entry point to the city with a tall 6 storey elegant office building suitable for single occupation with the remainder of the site
