Keppie at 170: 16 Church Street (2 of 12)
- Written by
- Neil Whatley
- Listed in
- Posted on
- 29th Feb 2024
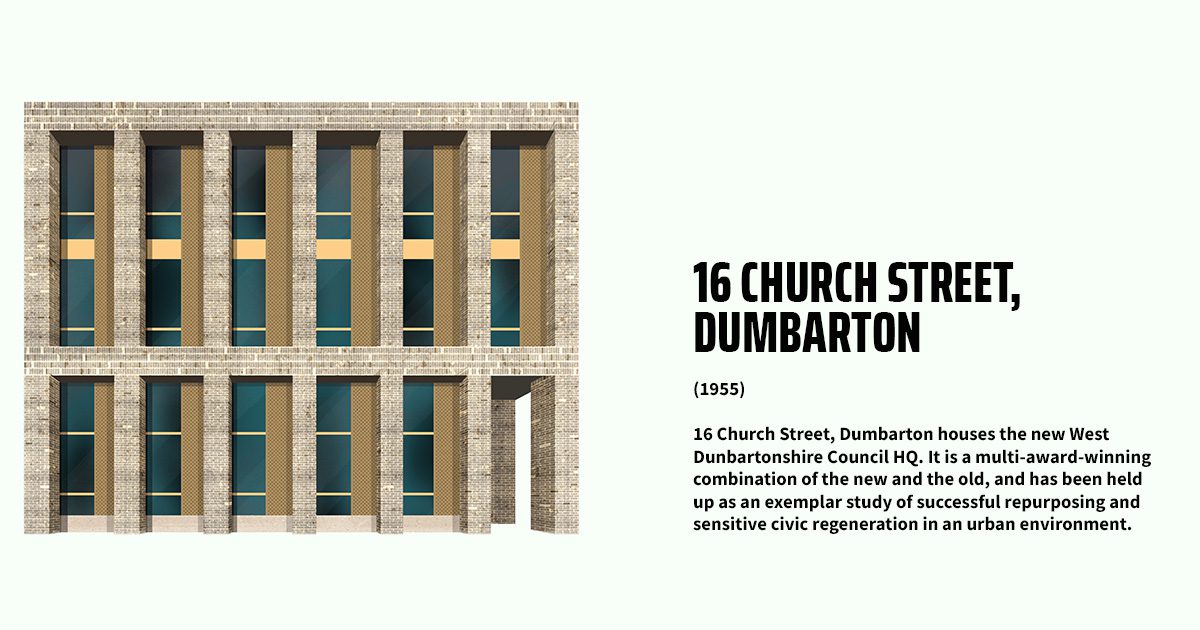
West Dunbartonshire Council’s remarkable flagship office building provides a modern workspace for 500 staff, together with associated public services, in the heart of Dumbarton town centre, replacing their previous, dilapidated building at Garshake Road on the outskirts of town.
The site for the new building was identified to create a catalyst for the regeneration of Dumbarton Town Centre, together with ambitions to conserve the façade of William Leiper’s Grade A listed former Burgh Hall and Academy Building which, until it suffered a second major fire in 1976, had formed the heart of the local community. Completed in 1865, the former Burgh Halls marked the zenith of shipbuilding in Dumbarton in the late nineteenth century. The town had originally expanded and prospered significantly from this industry. For many years, the building was on the Buildings at Risk Register for Scotland.
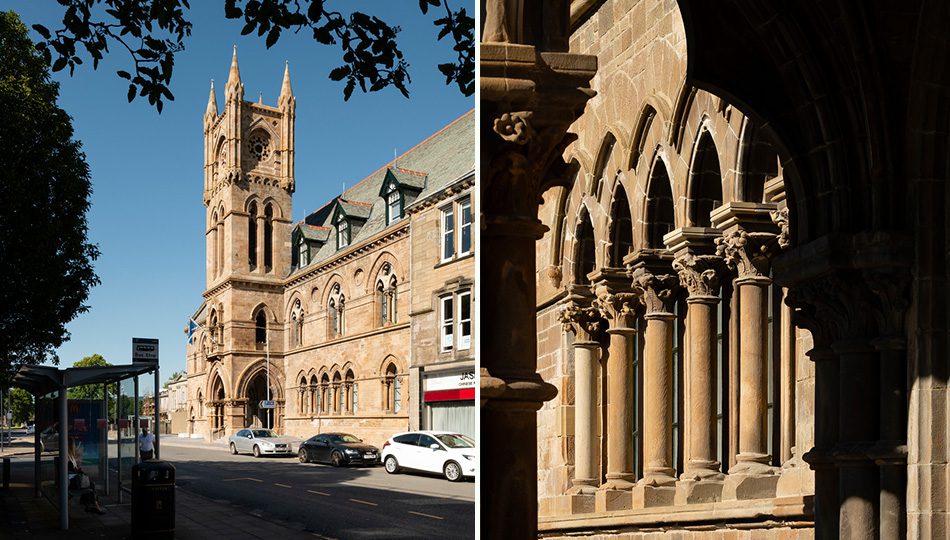
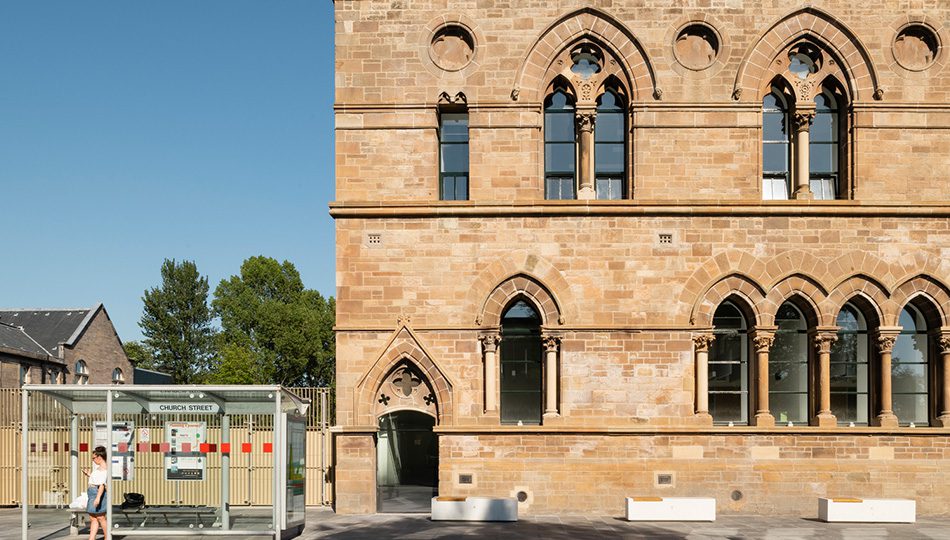
The imaginative brief for the project was to promote a culture of flexible, collaborative working in a safe and healthy workplace, provided in a frugal, efficient and sustainable building. The main entrance and public fronting accommodation are located within the curtilage of the original Academy.
Beyond this, 3 floors of simple office floor plates are organised around a central atrium space which forms the social heart of the building. The space is used as informal workspace, for casual meetings, staff presentations and lunch, while supporting the naturally lit and ventilated building strategies.
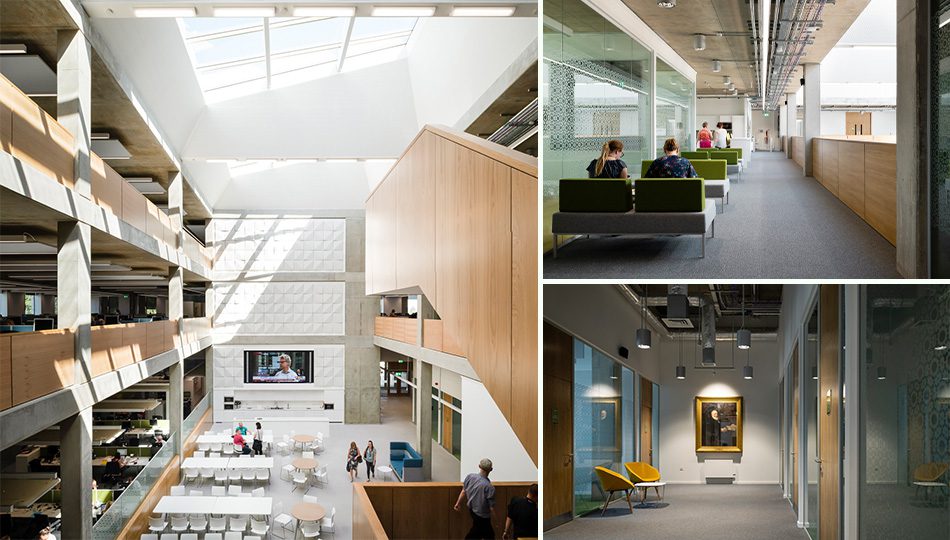
Externally, the building envelope is subservient to the impressive existing façade, which itself was subject to a rigorous repair and conservation strategy, supported by a £500k grant from Historic Environment Scotland who observed, “a sensitive and well specified scheme that has the potential to become an exemplar project of conservation-based regeneration.”
The new build element is constructed from a rustic blonde brick carefully selected to compliment the Kenmure sandstone of Leiper’s façade. Together with the exposed, post-tensioned, concrete frame, this choice of material evokes a sense of permanence, quality and longevity.
Vertically proportioned openings with deep reveals reference the composition and scale of the Academy, while new crafted details such as soldier courses expressing floor levels, rhythmic blind windows and slip soffits refer to the more elaborate carvings of the Burgh Hall.
The brickwork provides a fitting texture, scale, and mark of craftmanship which sits comfortably alongside the repaired façade and reclaimed slate roof of the Auld Academy. The ordered new openings are largely driven by the rigor of flexible, internal space planning balanced with the optimum openings for natural daylighting. These address the south east, reaching out to distant views of Dumbarton rock forming a more civic backdrop to the new, terraced, south facing public amenity space created off Castle Street.
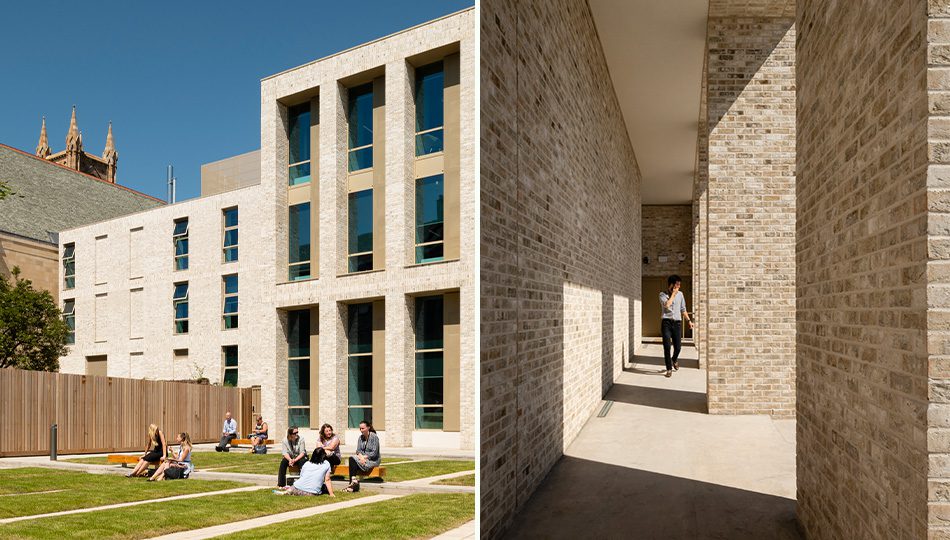
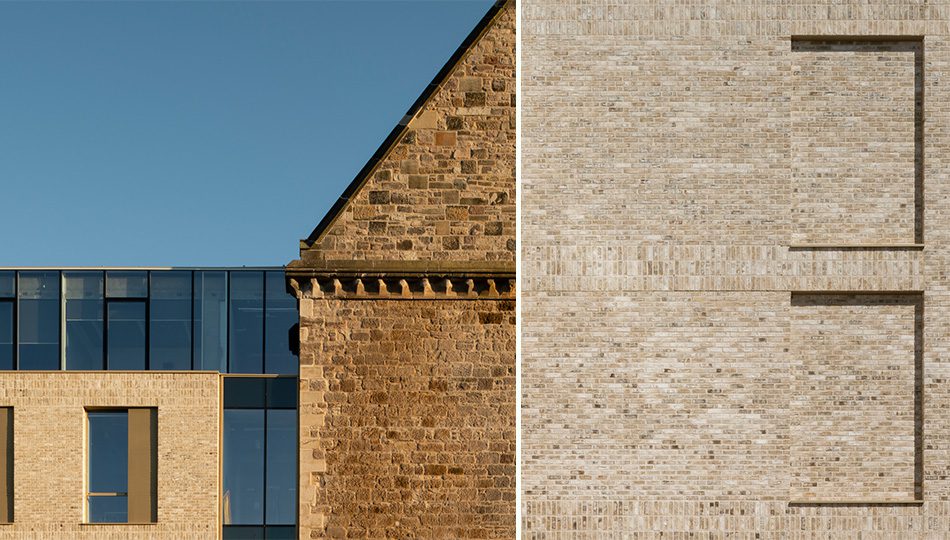
“16 Church Street was a project that taught me a lot. From our initial interview, 10 years ago in 2014, through to the recent invitation earlier this month from the BCO, asking us to enter the building into the ‘Test of Time’ awards, marking five years since the building’s completion.
The project, briefed to promote a culture of flexible, collaborative working, provided in a frugal, efficient and sustainable building, illustrated very clearly, that to implement change within an organisation, leading from the top is fundamental. This was demonstrated beautifully by our passionate and enlightened client body at West Dunbartonshire Council – the Chief Executive being the very first member of staff to give up their desk as the organisation moved to their new model of flexible working.
Working with the esteemed architectural historian, Andrew Wright, we found that there are over 21 different types of stonework repair required to address the years of neglect suffered by far too many of our historic buildings, let alone William Leiper’s Grade-A listed, former Burgh Hall and Academy Building. Andrew was also a strong supporter of our approach to, sensitively, re-use and integrate the existing building fabric, arguing that is much more purposeful than ‘retaining’ and standing off these historic facades, utilising them as little more than architectural follies.
The building’s very successful and sustainable, natural ventilation and daylight strategies, centred around a communal atrium space, suggests that we probably build far too few buildings with concrete frames in Scotland.
Courtesy of my dear friend and colleague Fraser Davie, I now understand (though still not sure I believe him) that if you want to turn a corner properly, you’ll need an 9-side, pistol, corner, soldier, special brick!
Cold, wet and windy buildings sites aren’t and never will be, in my comfort zone. Speaking of cold, wet and windy, you do get an excellent view of the building’s southern aspect from the away end of the Dumbarton Football Stadium – distractions being highly sought after moments of relief when following the world-famous Dundee United FC. Final Score: Dumbarton 3 – 2 Dundee United.
Perhaps most importantly though, while incredibly flattered and grateful for the kind words, accolades and design awards that the project has attracted, what we learned most from 16 Church Street is a building’s rudimentary yet incredibly powerful ability to contribute so much to the regeneration of our towns and cities, simply by creating space that people want to inhabit. As we move further and faster into an era where we are acutely aware of the need to repopulate our urban centres, we can all take inspiration from our client’s vison to use the project as a demonstrable, catalyst for regeneration in Dumbarton Town Centre.”