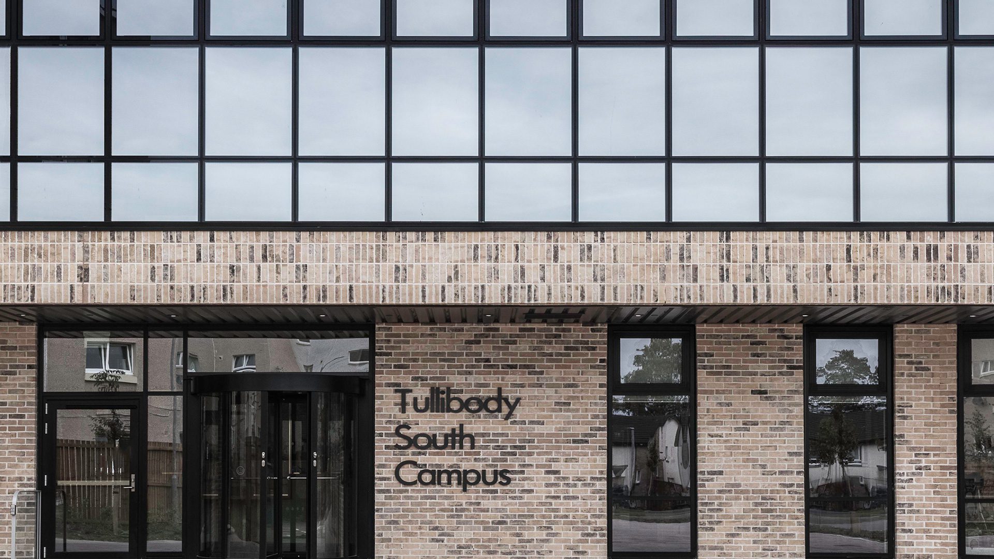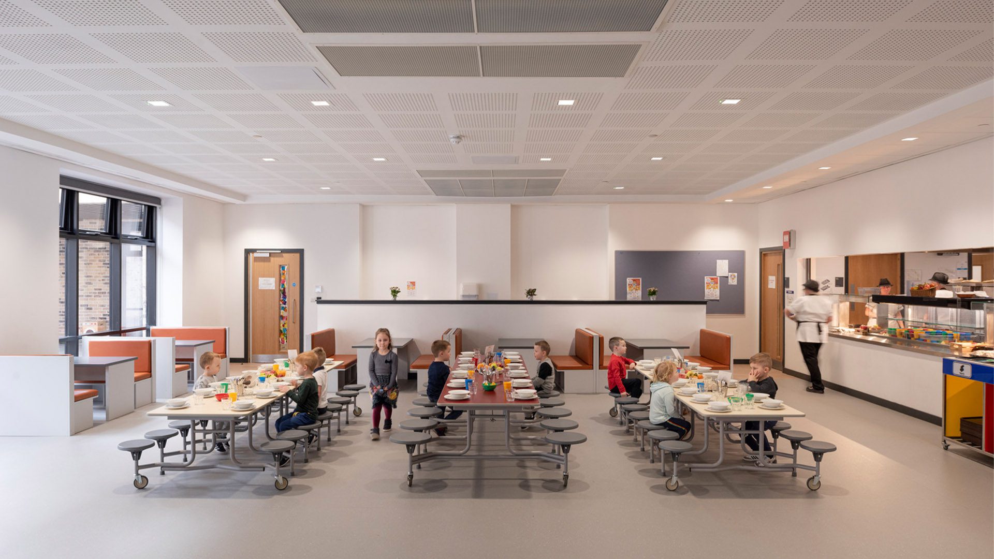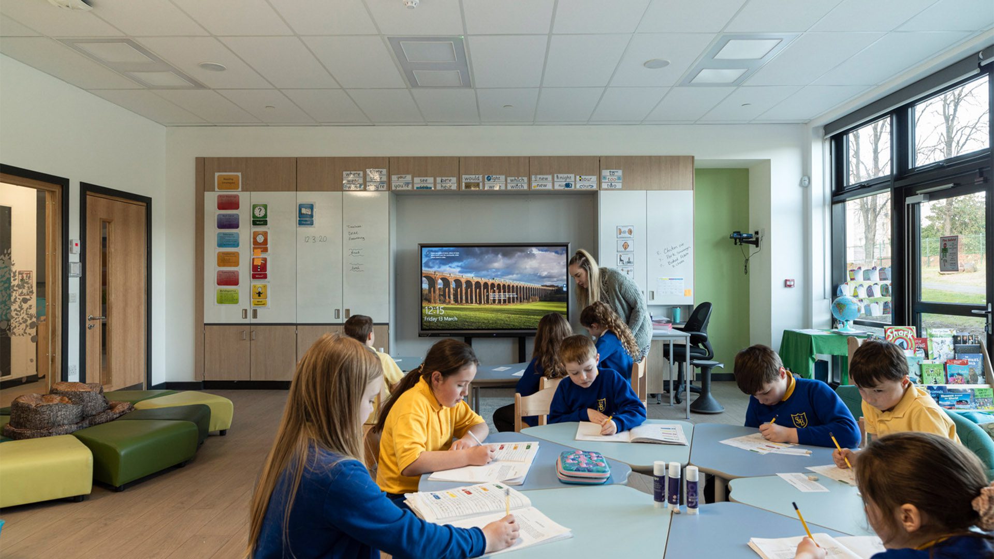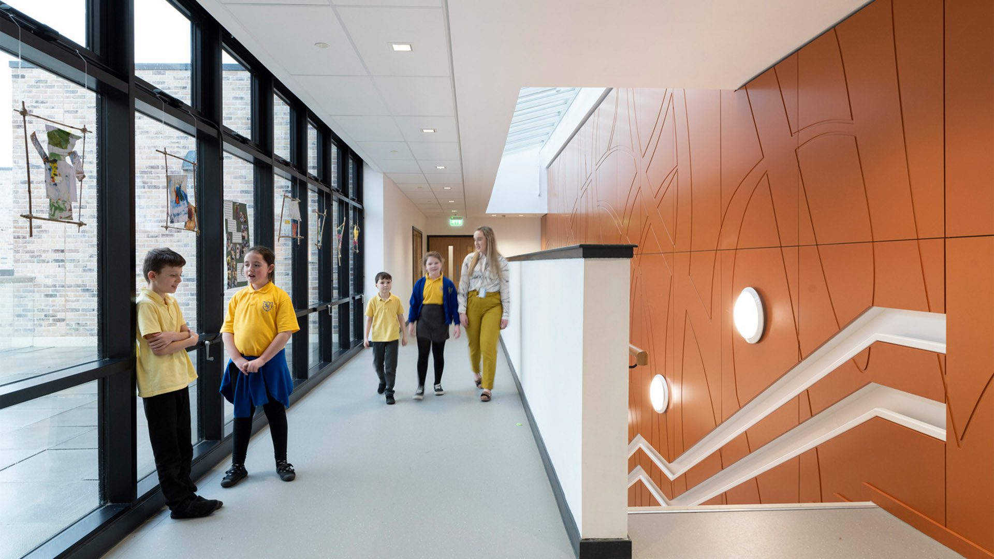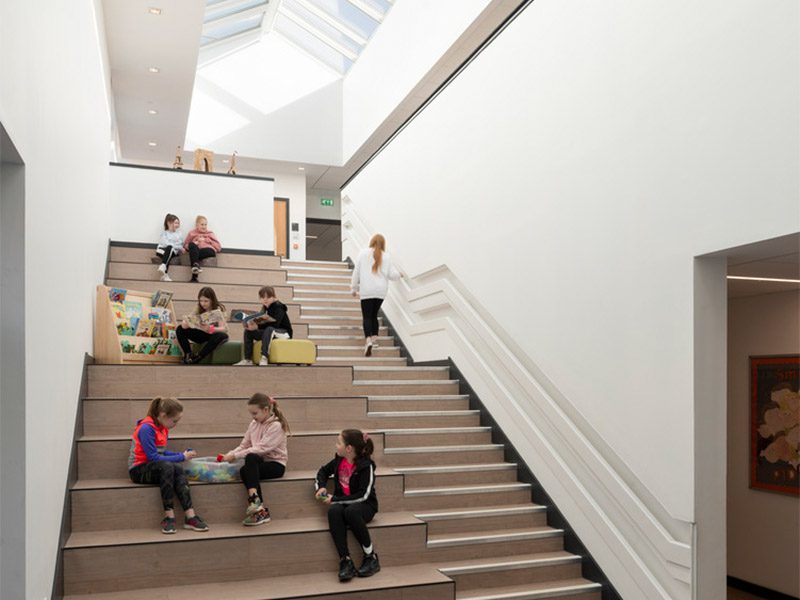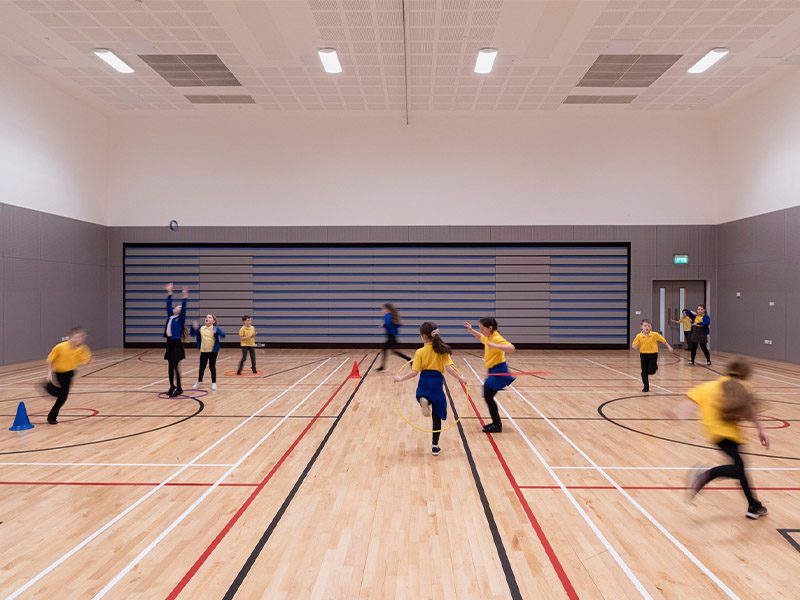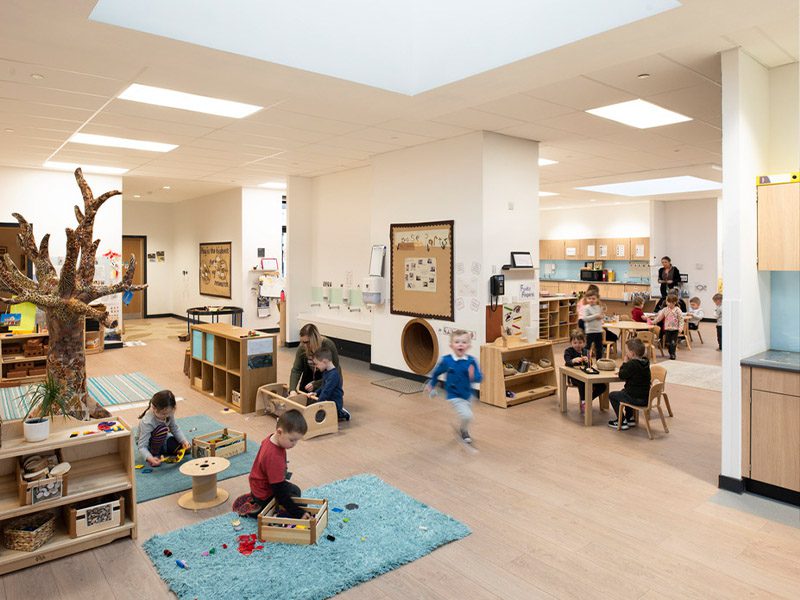Client
Clackmannanshire Council
Contact
Eileen Turnbull, Eric McKeich
Dates
2019
Value
£12.5m
Area
5500 sqm
Status
Completed


Awards

Scottish Property Awards 2021
Architectural Excellence (Public Buildings) - Finalist
Purpose built combined community campus
Keppie were selected as designers for the project following a competitive process run by Hub East Central, novated to Robertson Construction as part of a 52 week delivery programme. Tullibody South Campus is a purpose-built community campus with the aim of achieving Clackmannanshire Council’s vision of bringing together Abercromby Primary School, St Bernadettes RC Primary School and a new Early Years Centre facility all under one campus.
The project was developed through the design team led by Keppie in collaboration with Clackmannanshire Council and SFT. The intelligent brief was developed with a clear objective; to deliver a community campus capable of providing state of the art learning facilities for the local community while providing a multifunctional and flexible council building.
The teaching facilities being provided will allow Clackmannanshire Council to adopt the latest teaching methods and technology to deliver Curriculum for Excellence whilst the campus will also be let to the community for various activities both during and after school hours, supplementing the existing Tullibody community services. In providing these facilities the council can deliver state of the art facilities to serve the local residents that cater for the needs of the entire community.
Nestled within an urban context, the schools design has been ordered with regimented clarity to maximise visual connection with the outdoors through large floor to ceiling areas of curtain walling to each classroom. The buildings massing and scale has a low, horizontal emphasis in order to nestle within its context and enhance the relationship with the natural qualities of the site, whilst the simple rustic buff facing brick serves to create a light and contemporary backdrop to the campus., The complexities came through both the brief and phasing of existing school demolition thereby informing and restricting the site placement options. The brief requirement was for co-location of two Primary Schools, maintaining their separate identities/ operations whilst bringing the two into a single campus, accepting shared facilities such as Multi purpose Games/ Dining and library facilities.
The Early Years Centre is situated to the south of the building, connected to the main building with separate controlled access, however, the internal courtyard allows for a visible connection between early years and the Primary School components. This joint campus solution allows a natural journey from the nursery through to the end of primary school and the connection of these spaces was key to the design. The internal courtyard offers an additional external teaching space at the heart of the building while also providing the flexibility of extending the dining hall facilities.
Designed to provide bright, spacious, flexible and linked play spaces for 140 pupils. With a strong focus on Biophilic design, the design allows the outdoor environment to be a true extension of the learning environment by way of a series of staggered fully glazed playroom spaces linked seamlessly with the outdoor play areas. Linked to the main school, facilities can be shared easing the transition to primary school and enhancing the feeling of community.
Tullibody South Campus demonstrates an attitude to innovative design which reasons that sustainability is mainstream and energy efficiency is integral to the development process. The aim of the design team was to create a confident, un-selfconsciously sustainable building which would not sacrifice the comfort of occupants or the operational efficiency. The initial design included sustainable elements such as reduced water consumption technologies, rainwater harvesting, natural ventilation strategy, biomass boiler, PV panels and a lighting strategy to maximise natural daylight and minimise/regulate artificial lighting.
The project was completed on time and within budget despite a very tight construction programme. Efficiencies in drawing information utilising BIM best practices, work package information delivery and procurement allowed the project to be navigated on site despite the 52 week construction programme.
