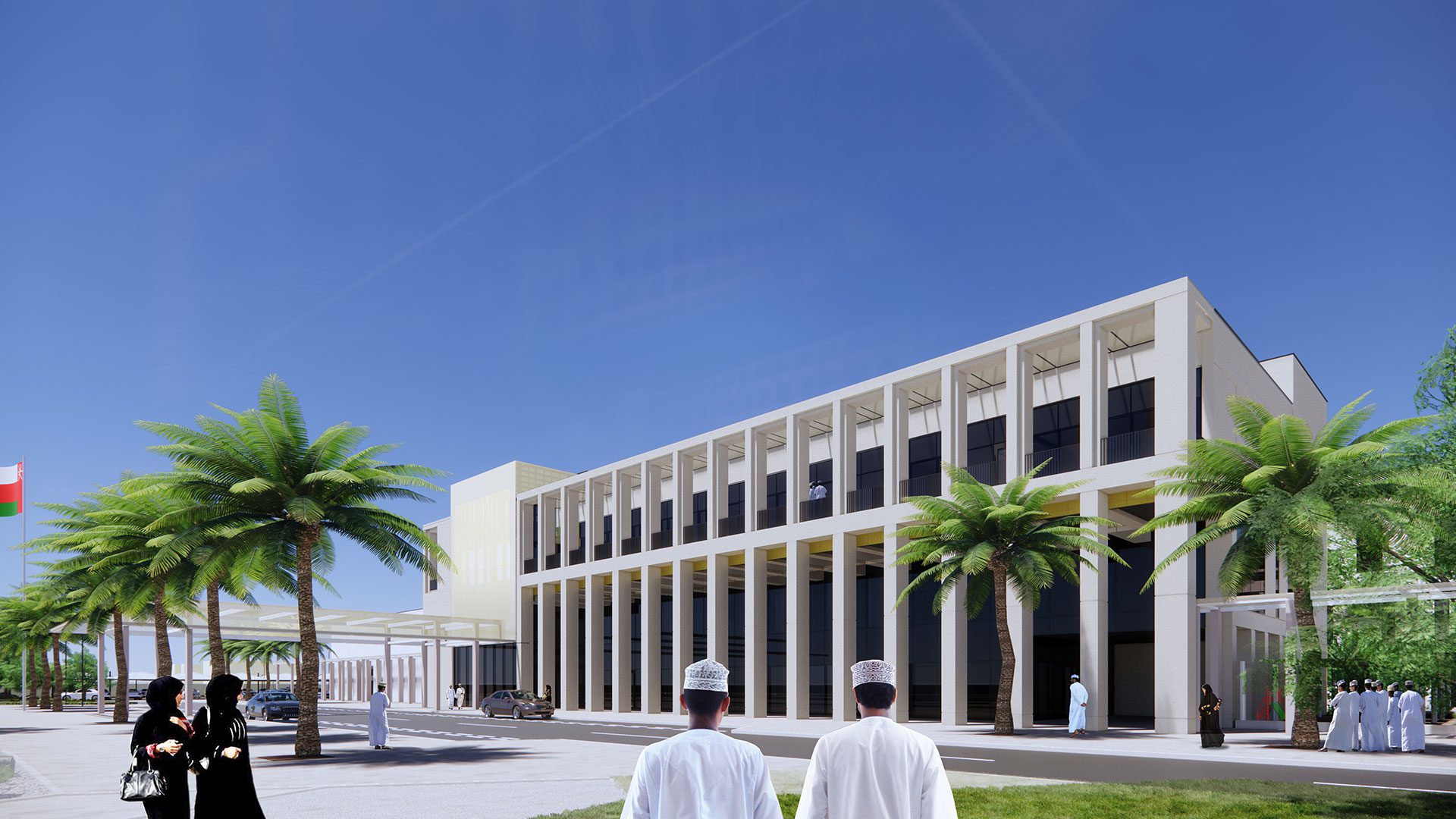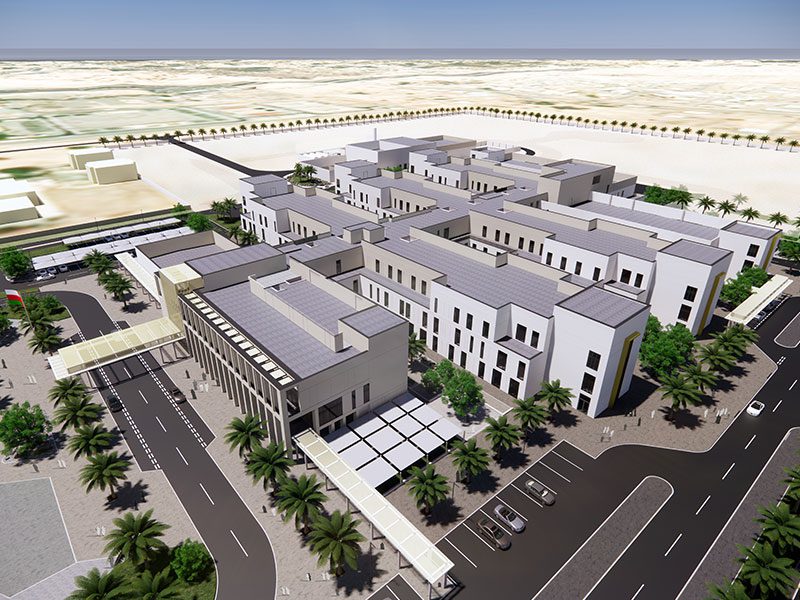Client
International Health Group
Value
£150m
Area
45000 sqm
Status
In Construction


Short opening tag line to go here
In 2017, Keppie were approached by IHG to design a hospital for a large open site at Suwaiq in the central coastal region of Oman. The hospital was to operate on similar healthcare planning philosophies to a UK NHS hospital, and to adopt and comply with the UK’s Healthcare Building Notes (HBN).
Our initial design concept – carried on to the subsequent hospital designs for the related projects at Khasab and Salalah – involved a variation of the traditional ‘podium and ward block’ healthcare paradigm which recognise the subtly different needs reflected in their schedules of accommodation.
The central hospital street at the entrance level is primarily used for public access to any day-patient and outpatient facilities, whilst at the same time giving access to stairs and lifts providing vertical circulation directly to each block of ward accommodation. Arranging the ward accommodation as a series of blocks on a parallel axis to the main linear street / support hub – with slots of open light which feature in between – is a direct response to the climate of Oman and will give shade to the public spaces within the plan, whilst allowing natural daylight and views out to enhance the environment within the patient bedrooms. Suwaiq has a total floor area of approximately 45,000 sqm. The hospital has a provision of 258 inpatient beds, supported by treatment and diagnostic services including 4 theatre suits, ambulatory care centre, and Maternity Services.

