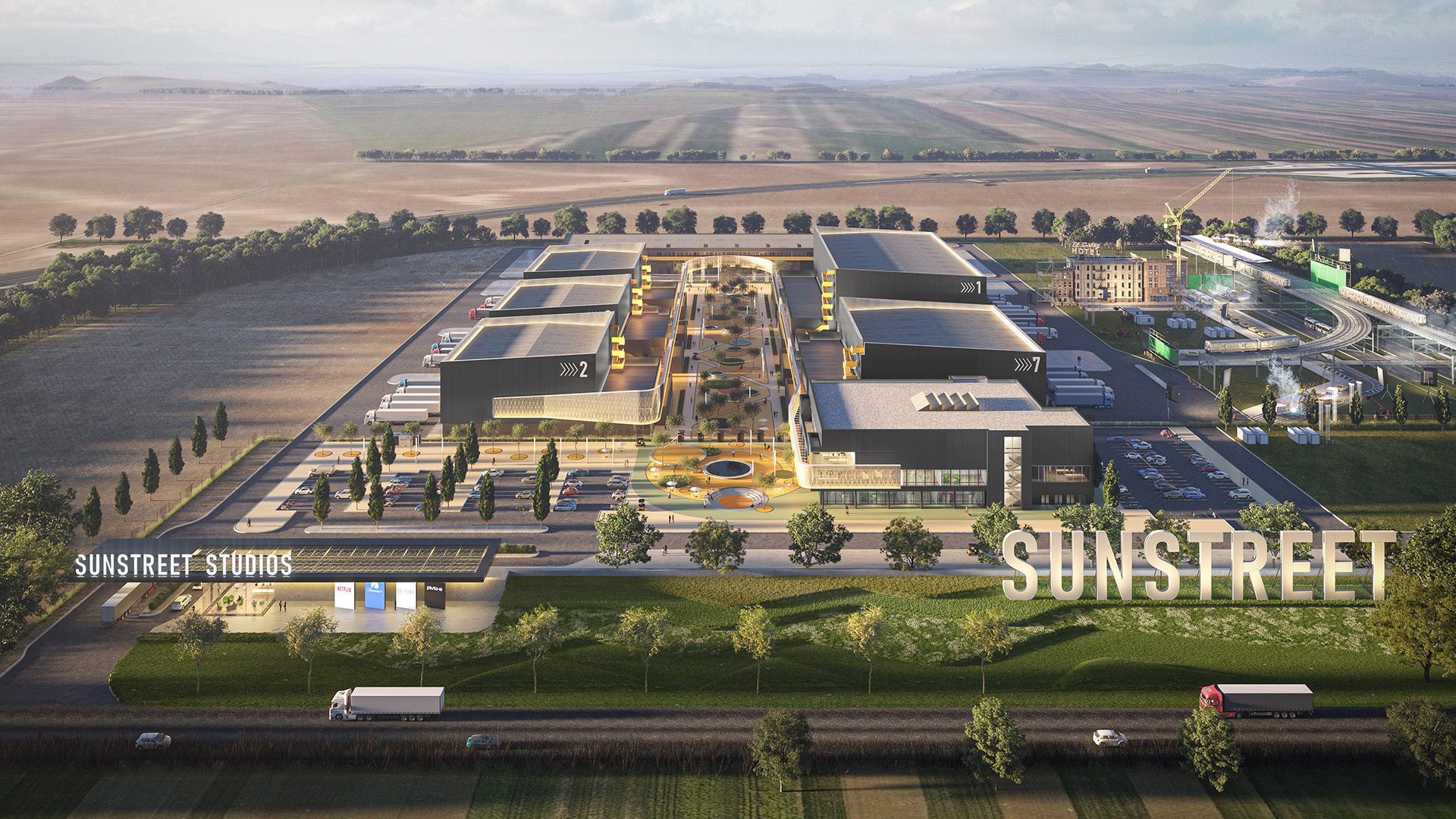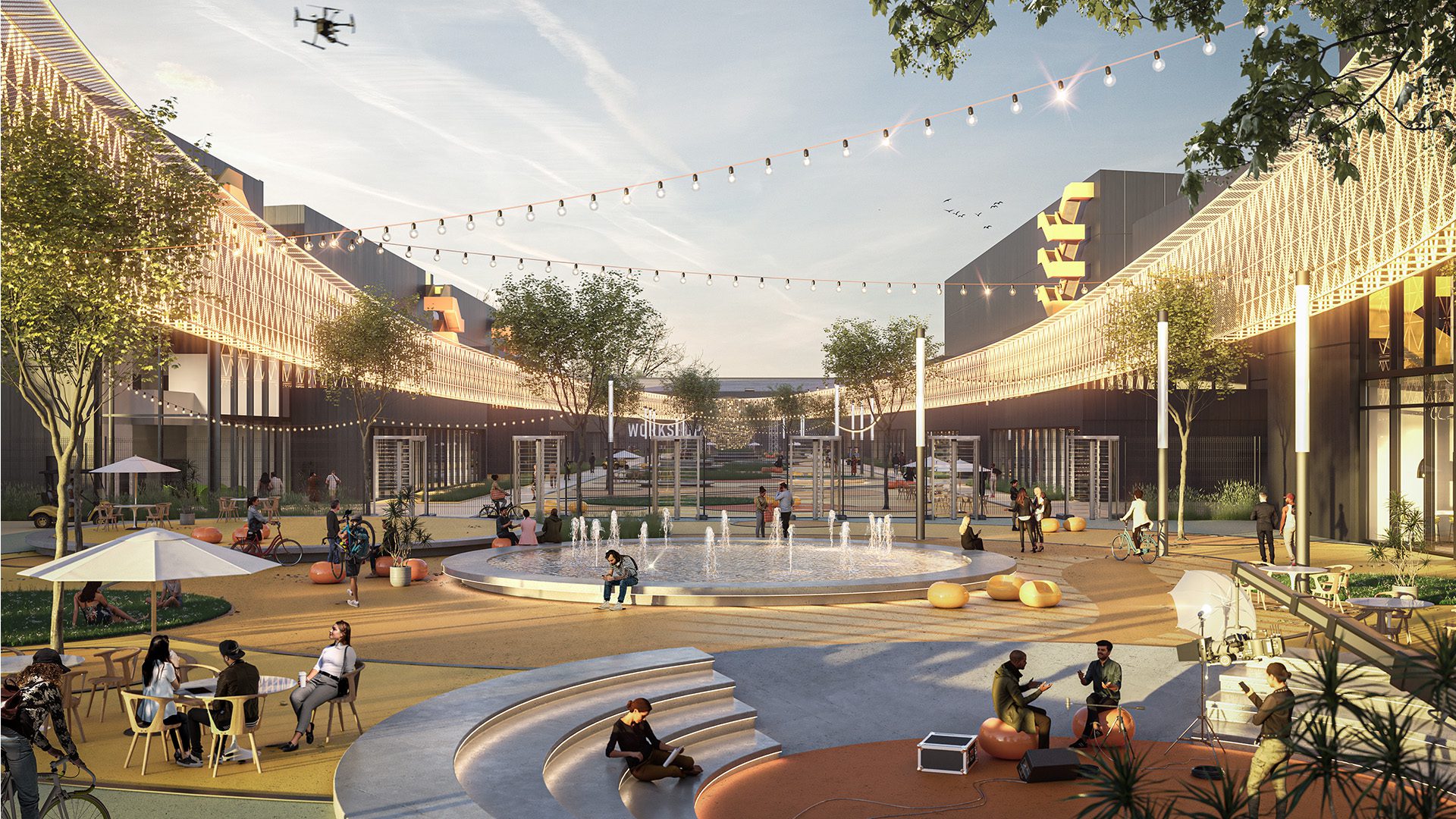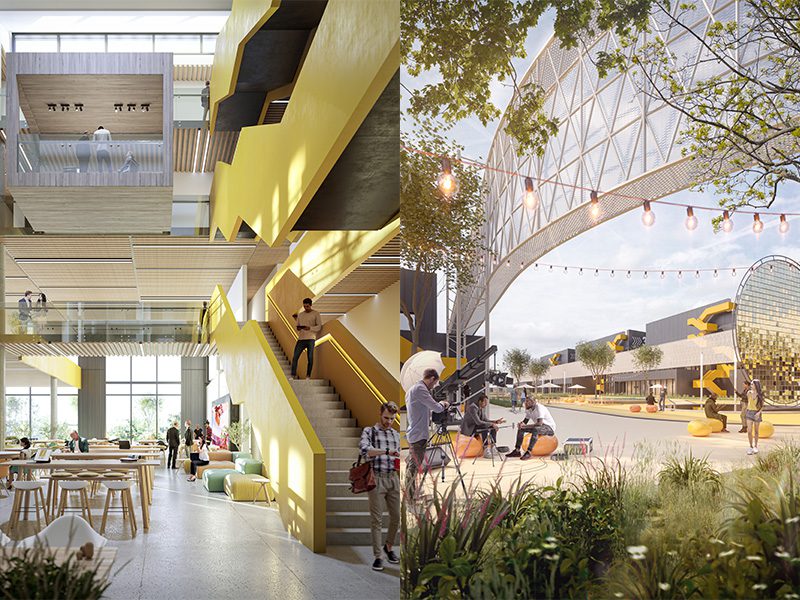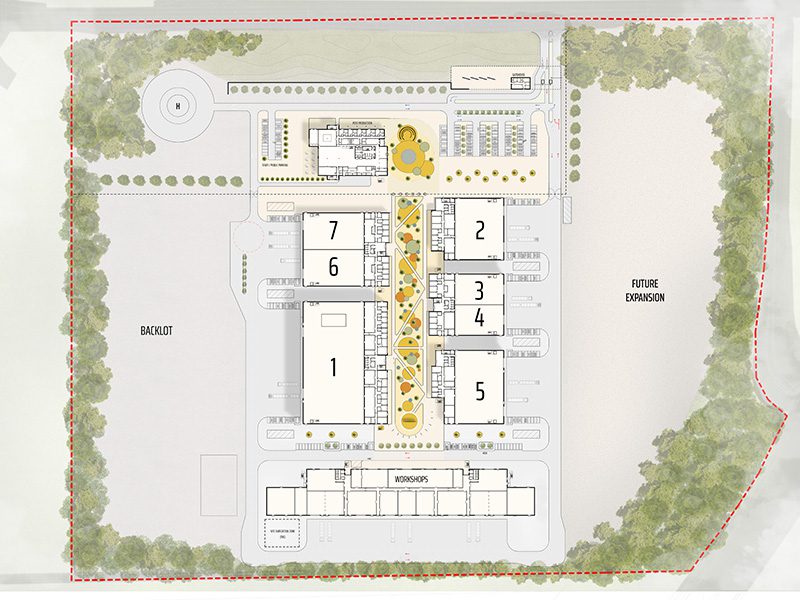Client
Sunstreet Group
Contact
Confidential
Dates
May - July 2022
Value
Confidential
Area
42000 sqm
Status
Design Completed
“It was a great experience to cooperate with Keppie, with such a professional and experienced team. In the near future we have the intention to continue our cooperation.”
Sunstreet Group


A World-Leading Film Studio in the Heart of Europe
Recent years have seen a revolution in the way media is consumed, resulting in an explosion of television and film content being produced globally. Disney, Apple, Netflix, Amazon, MGM and other major players are forecast to spend in excess of $120 billion on new content alone.
The booming demand for high quality content, combined with a shortage of large purpose-built studios, has created a unique and exciting opportunity to invest in the creation of a new facility in strategically and centrally located Slovakia, right in the heart of Europe. The ambition behind the design of the new SUNSTREET STUDIOS is to be the first film and television Studio facility in the world, built in an environmentally sustainable manner.
The creation of this new world-leading studio facility will provide a new home for the creative sector and a much-needed space for Europe’s filming industry. The project will offer significant capacity for international media players to produce more original content in Slovakia, while continuing to work with independent production companies across Europe.
The proposed new SUNSTREET STUDIOS development will spread over a land area of 300,000 sqm, with a building area of circa 50,000 sqm, comprising four operational parts, connected to each other. This comprises of 7 film and TV sound stages, 1 central production office facility, construction workshops, storage, a helipad and secure gatehouse and a large, flexible backlot and outdoor area. A large open backlot area and customed designed water tank is sited to the south west of the site and will accommodate temporary scenery and large scale backdrops for a variety of low to high budget films. Space for future expansion of the studio facilities is sited to the north east of the masterplan.
Each sound stage provides between 1,000 – 5,000sqm of flexible filming area and is supported by numerous dressing rooms, green rooms, make up rooms and storage facilities.
The central post-production building supports the development in providing office space, rentable coworking office space, cinema rooms, broadcasting suites, rehearsal areas and visual effects and TV editing suites. It also provides a wide range of staff and visitor facilities including short stay apartments, a fitness centre, a large restaurant and a creche.
The facilities have been designed with flexibility and adaptability in mind. Comprised primarily of multi-purpose and multi-functional spaces which can be adjusted according to users’ different needs, to tackle the everchanging demands of audio-visual business and broaden the provision of services. A dry-hire studio, with no obligations, allowing producers to choose their own equipment and service-providers.
Within the proposed site, all studio buildings are connected by sculptural external staircases and a central landscaped avenue. Architecturally, the industrial nature of the buildings is secondary to the striking aesthetic of the front facing landscaped set piece. The avenue is characterised by an amphitheatre, a water feature and a large sculptural area at either end with flexible seating, breakout space and filming areas in between. A decorative architectural ‘film reel’ ties the whole site together, adding to the aspirational SUNSTREET identity.




