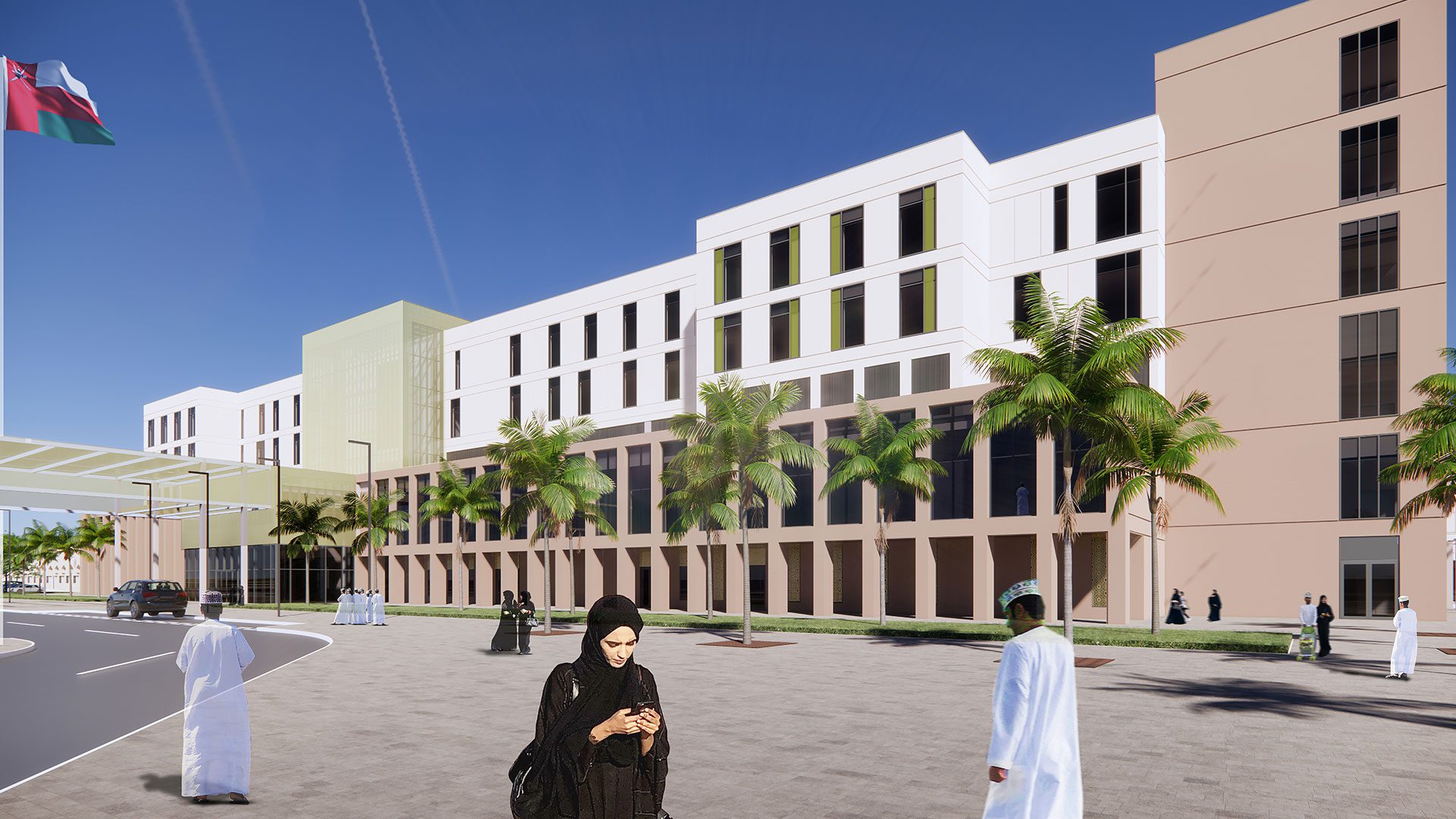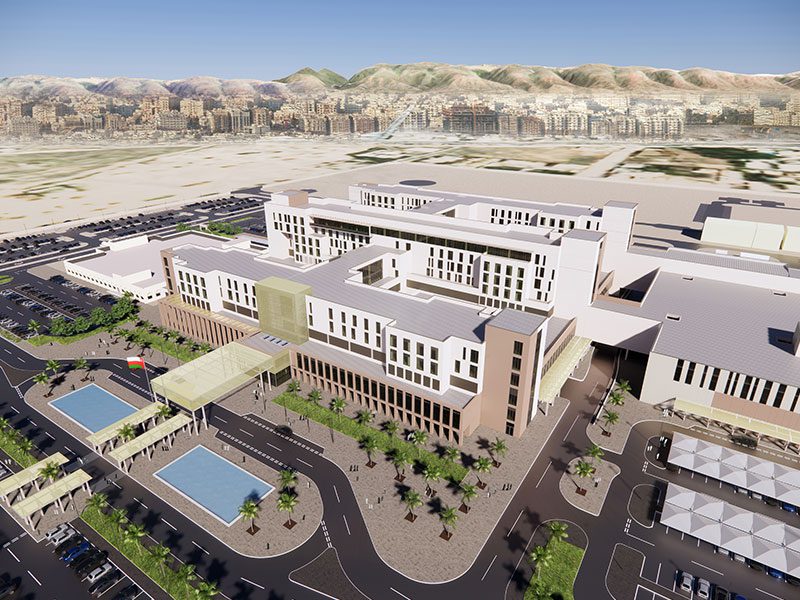Client
International Health Group
Value
£250m
Area
91000 sqm
Status
In Construction


Short opening tag line to go here
In mid-2018, IHG, with Keppie, were asked to develop two hospitals for the Ministry of Health of Oman: one at Salalah in the south and one at Khasab in the north. These followed our ongoing work for the new hospital at Suwaiq. Our approach was to bring the two new hospitals into line with the approach we were developing for the Suwaiq concept design to ensure that there would be a consistency of clinical model, departmental operation, and experiential quality between all three projects. The hospital at Salalah is in a busy healthcare estate. The separation of transport flows to several key buildings on site was a complex consideration for the design, with 14 separate entrance functions to be accommodated in the hospital’s ground level. The ordered form of the buildings was dictated by operational
requirements, efficiency in circulation and by the organising geometry of the wider site approach.
The ward accommodation is expressed as a series of stand-alone fingers extending from a central street and supporting spine. These sit over a Treatment and Diagnostic base in a traditional ‘tower and podium’ typology. The benefits of this approach are in the ease of separating the specific flows of patient, visitor, and FM management. The hospital has 621 inpatient beds, supported by treatment and diagnostics including 10 theatre suits, ambulatory care, Day Case, Oncology and Maternity Services. A distinct but connected Annexe contains principal FM and CSSD accommodation with education and Conference facilities. A secure floor of Royal and VIP accommodation sits at the highest point in the
hospital.

