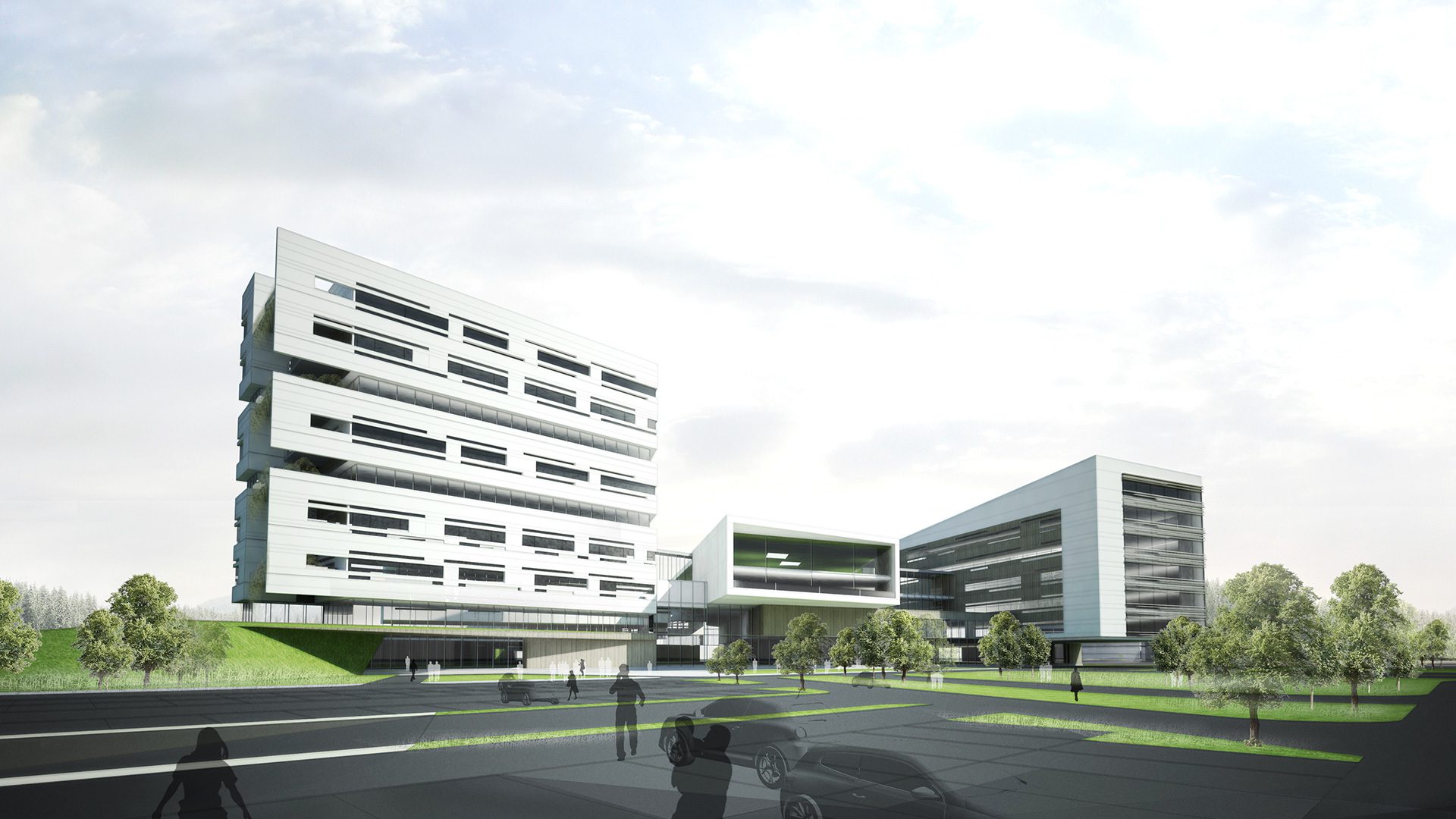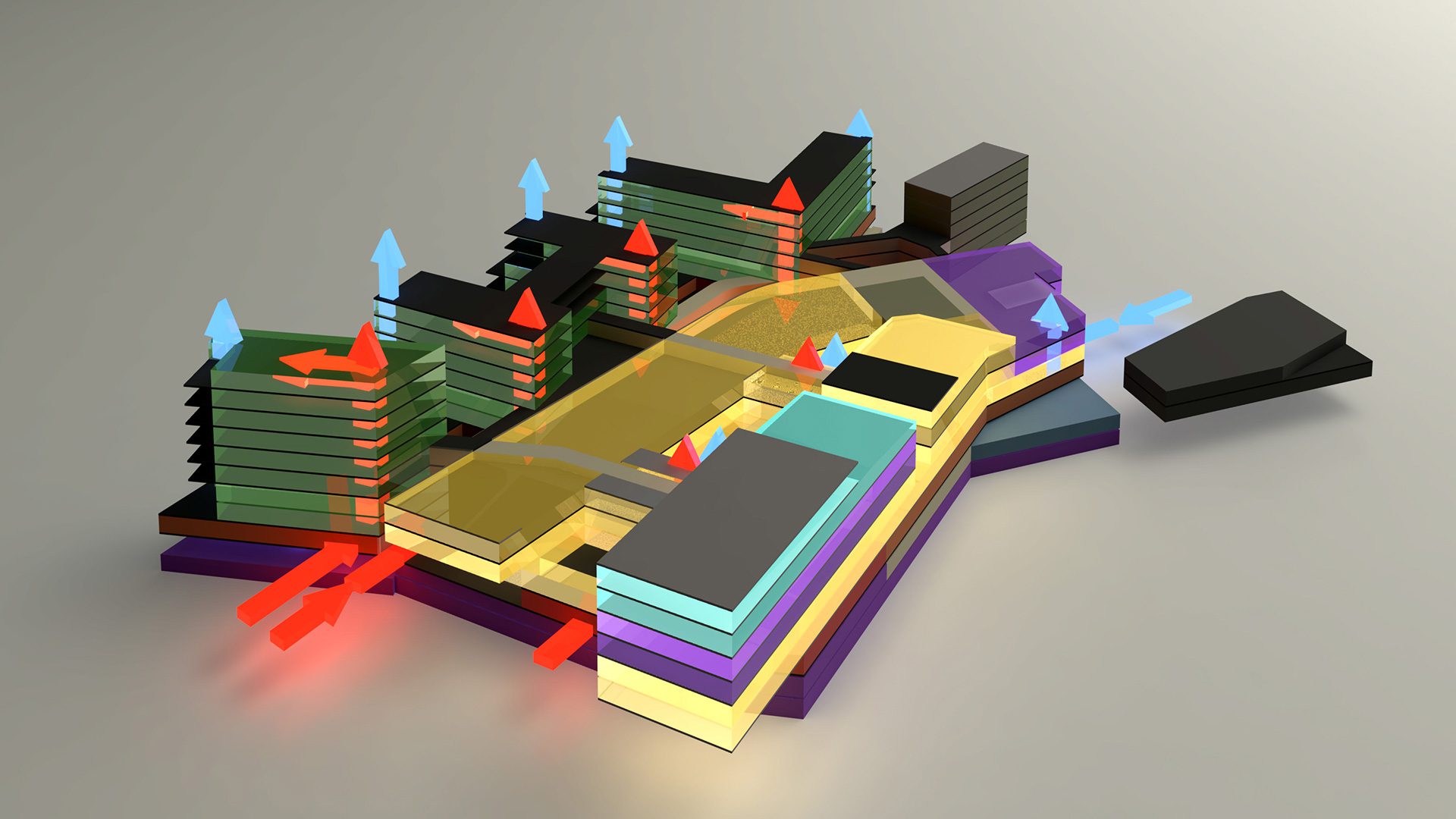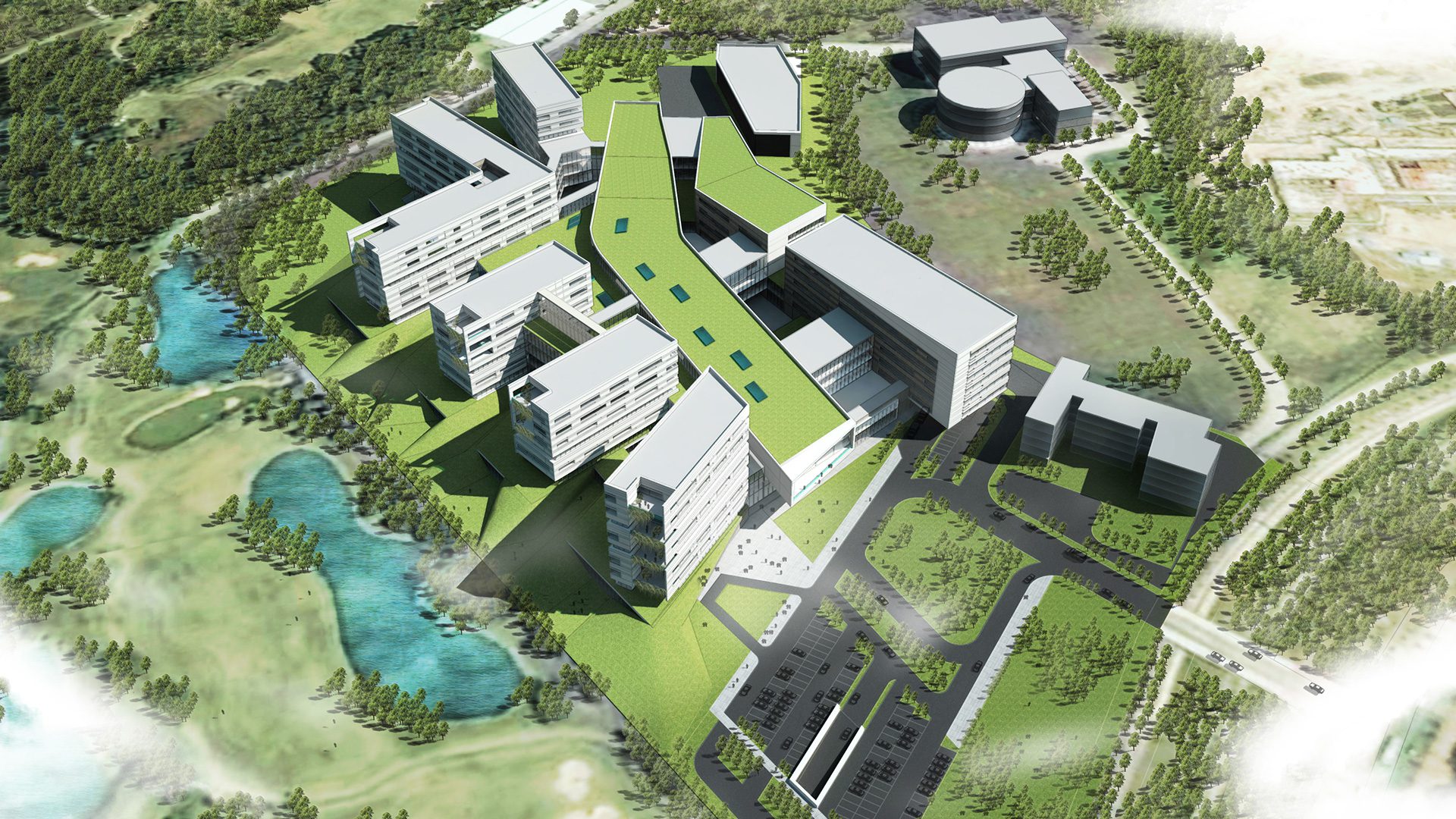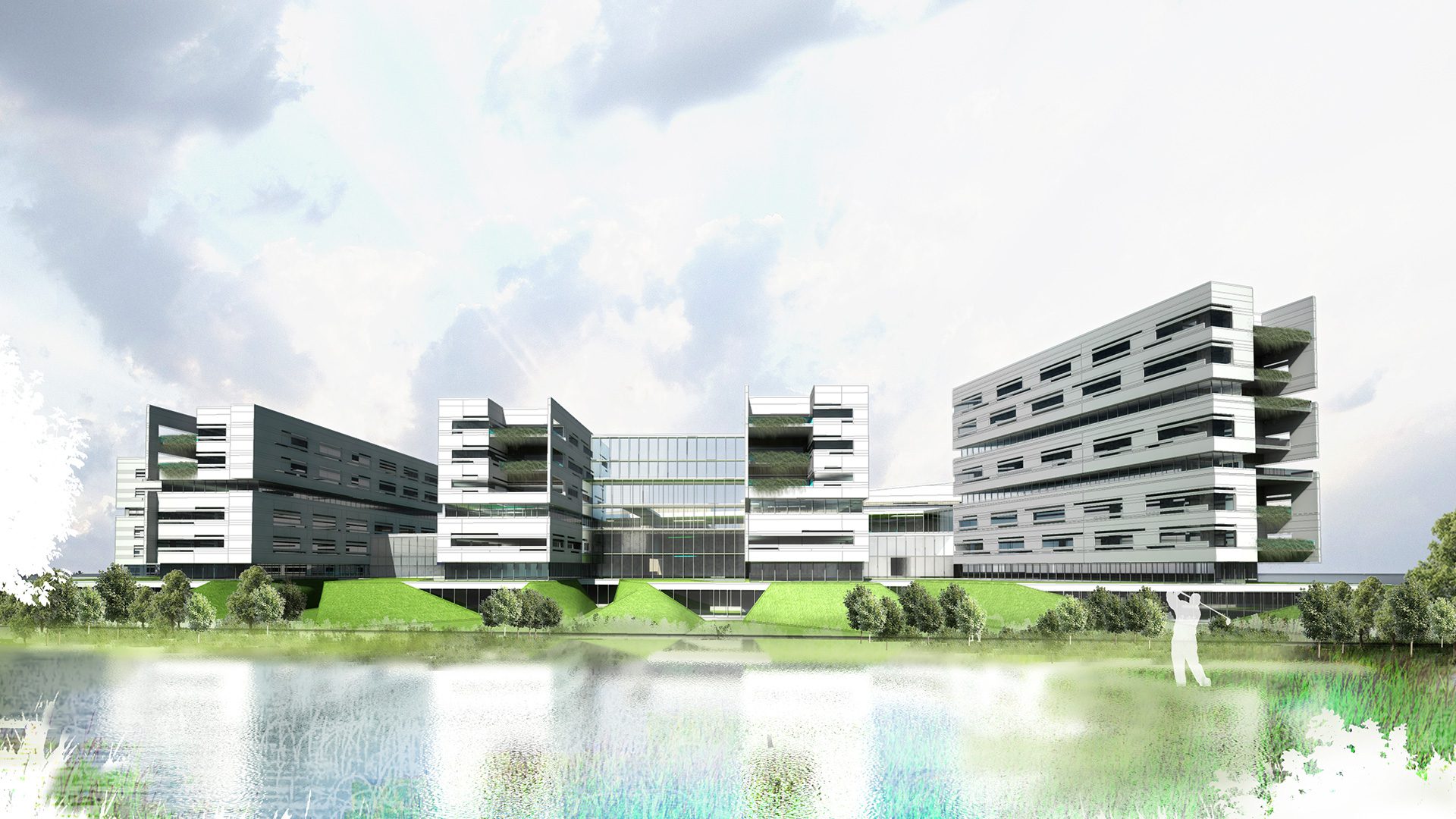Client
Shenzhen University Hospital
Contact
Mr Zhao, Shengdi
Dates
2011
Value
£100m
Area
135000 sqm


Eco-friendly, flexible new university hospital
In 2011, Keppie’s Hong Kong office was approached by Shengdi – a well-established Chinese LDI – with an opportunity to collaborate on an exciting design competition. The requirement was for a new acute teaching hospital capable of future expansion. There were two existing Research and Development buildings on the site that were to remain in place while the new hospital was constructed.
The site for the new Shenzen University Hospital is located within a wonderful setting in the undulating Nanshan District of Shenzhen with immediate views looking out onto a golf course and distant views to the hills to be taken advantage of. Careful positioning of the composition allowed the hospital to make the most of the landscaped views.
The stimulus for our design concept was based on two considerations: Connection & Movement. For a large building to maintain an appropriate level of human scale, the components needed to be broken down into manageable parts which people can understand and navigate easily. Connection with the outdoors is an essential way of doing this. Fluid and organic ribbons of external space are drawn deep into the heart of the building allowing the form to read more like a series of independent blocks. The fluidity by which they are connected owes much to the flowing topography. The proposal responded to a basic clinical brief calling for acute services supporting an inpatient requirement of almost 1000 beds.
There were three distinct components to our design:
- The Healing Blocks: ward and residential towers set within a terraced park
- The Garden: a terraced, landscaped plinth housing the principle clinical functions and forming the connective tissue between the blocks.
- The Spine: a wall of “working” accommodation forming an edge to the park
These elements were arranged to maximise the space available for landscaping, and to set it in those areas where it would deliver the maximum therapeutic benefit. The “working” spine closely followed the site’s eastern boundary. Modelling the linear block in this way opened the heart of the building to the green space in the west. The ward blocks linked into the clinical accommodation at the lower levels and rose above the “garden” as autonomous blocks maximising the contact area between the wards and their surrounding landscape.
A series of consecutive ribbons running from north to south traced the geometry of this spine to form edges between clinical accommodation and adjacent public spaces and courtyards. The geometry of these ribbons shifted subtly at different levels in response to programme. At the ground floor, for example, the ribbon angles to the east opened up the public concourse. At the upper levels where concourse space was unnecessary and travel distances needed to be shortened, the ribbons opened out, compressing the atrium and expanding the area for imaging, theatres, etc.
At the ground floor the honeycomb arrangement for the outpatient’s department was a result of reconciling the geometry of these ribbons with the orientation of the Healing blocks above.
The design facilitated all the principles of green architecture. Well-spaced double aspect wards and outpatients departments supported maximised natural ventilation and daylight. Where possible, the rooms look directly onto a sunlit green environment, incorporating end-of-finger garden terraces.
The normal passive and active features of an eco-friendly and green hospital included use of recycled and recyclable materials. Heat reclamation from plant, rainwater harvesting, ground source heat pumps, photovoltaic sources, efficient lighting, services management systems, waste recycling yards. Segregated clean supplies and waste yards, were all a significant and important part of our design concept.



