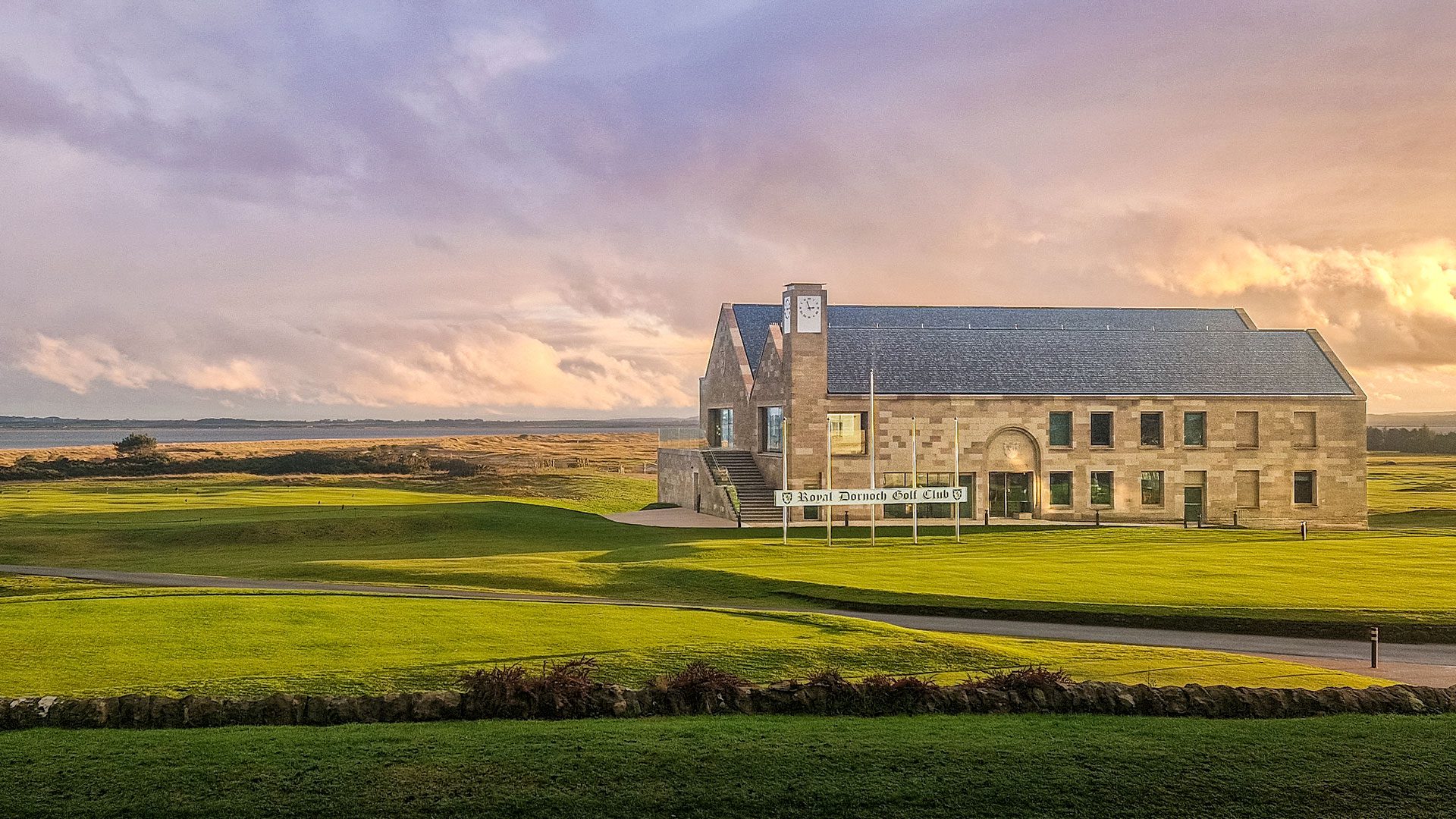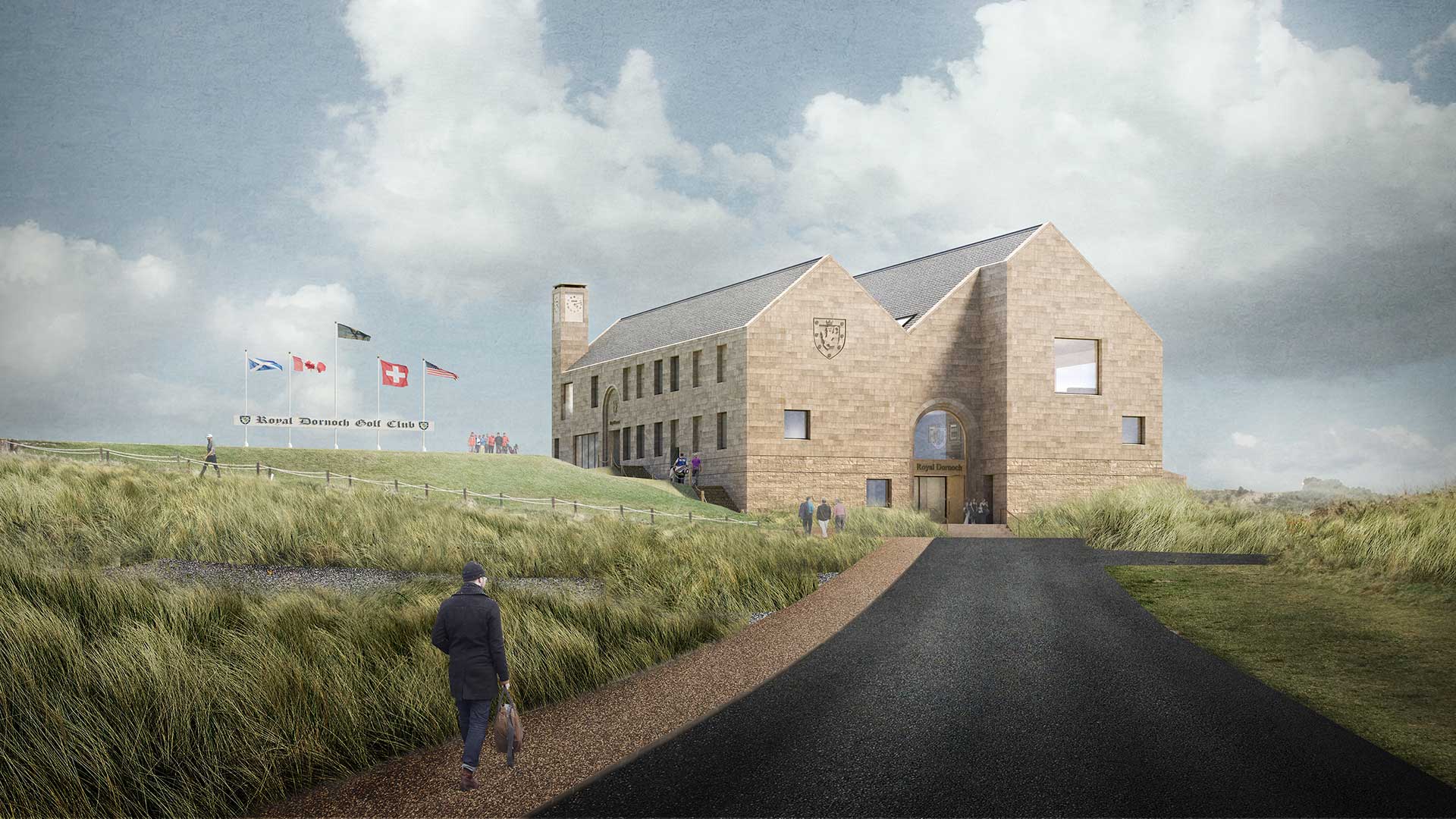Client
Royal Dornoch Golf Club
Contact
Neil Hampton (RDGC General Manager)
Dates
2025
Value
Confidential
Area
2160 sqm
Status
Completed
“Since appointing Keppie we have all enjoyed the relationship that has been created with them, and the other members of the design team that they have chosen for this project. All in Keppie who are working on our project are professional, reliable and attentive in all the contact we have had with them, and the personal contact during meetings and site visits has been relaxed and efficient. Currently we are in detailed design of the internal layouts during which many staff from the golf club have been involved along the club project team. Keppie have been very receptive to the feedback and are not precious about any aspects of the design, choosing to listen, reply and offer reasons, alternatives or agreement with all suggestions given.”
Neil Hampton, General Manager, Royal Dornoch Golf Club


Sensitive redevelopment of prestigious clubhouse
Following an extensive national design competition, Keppie was awarded the commission to create a prestigious new clubhouse for the world-renowned Royal Dornoch Golf Club in 2018. While the club has yet to host any major professional tournaments due to challenges related to its location and associated infrastructure, the Championship Course consistently earns acclaim as one of the finest in the world, proudly holding a remarkable 2nd place on Golf Digest’s prestigious World Top 100 list.
Our initial approach identified five key themes for the new clubhouse which became guiding principles for the emerging proposal. Each inherently linked to the Town of Dornoch, the site response, the client, and the building function. The themes were:
- Heritage
- Arrival & Anticipation
- Journey & Movement
- Concealing & Revealing Views
- Identity
Whilst a strong contextual building concept had developed over three levels it was important to us that the ‘user experience’ was to the fore at all stages of the internal planning. Where the original accommodation schedule defined areas, our interior design specialists interrogated each through space-planning studies resulting in numerous efficiencies to back-of-house allowing area growth where members and visitors ‘experience’ would most benefit.
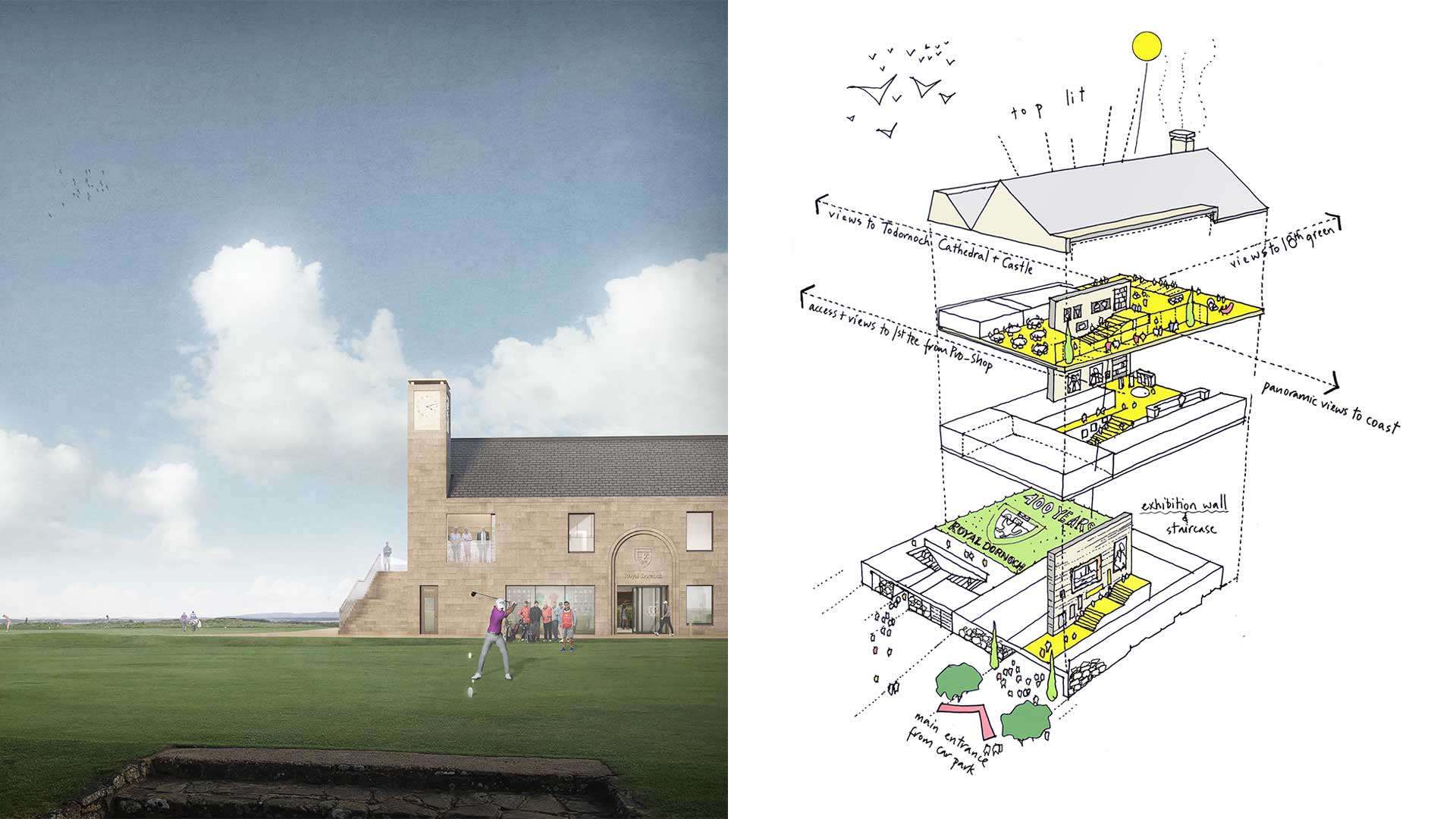
At the heart of the building is a grand, top-lit stairway, flanked on one side by an impressive exhibition ‘spine-wall’ which is being curated by a specialist exhibition designer. As users ascend the gently rising stairs, their journey becomes both dramatic and informative. Surrounding the central stairway, circulation and gathering areas invite diverse viewing opportunities back towards to the exhibition wall and gallery spaces. The internal layout is organised to ensure seamless connections to luxurious changing facilities, a bustling pro shop, and the world-famous golf courses enjoyed by players.
At the climax of the journey through the atrium, the main social spaces unfold, revealing breath taking views of the Royal Dornoch courses, the spectacular scenery, rugged coastline, as well as glimpses back to the charming town. Each restaurant, bar, lounge and dining space varies in volume and is adorned with a contextual material palette inspired by the local surroundings. This collection of year-round spaces is thoughtfully designed to be highly adaptable, accommodating large community events while also providing intimate settings that enhance member and visitor experiences during the long, sunlit summer days. In winter, it offers a warm and inviting atmosphere around the central fire for those hardy golfers who brave the elements.
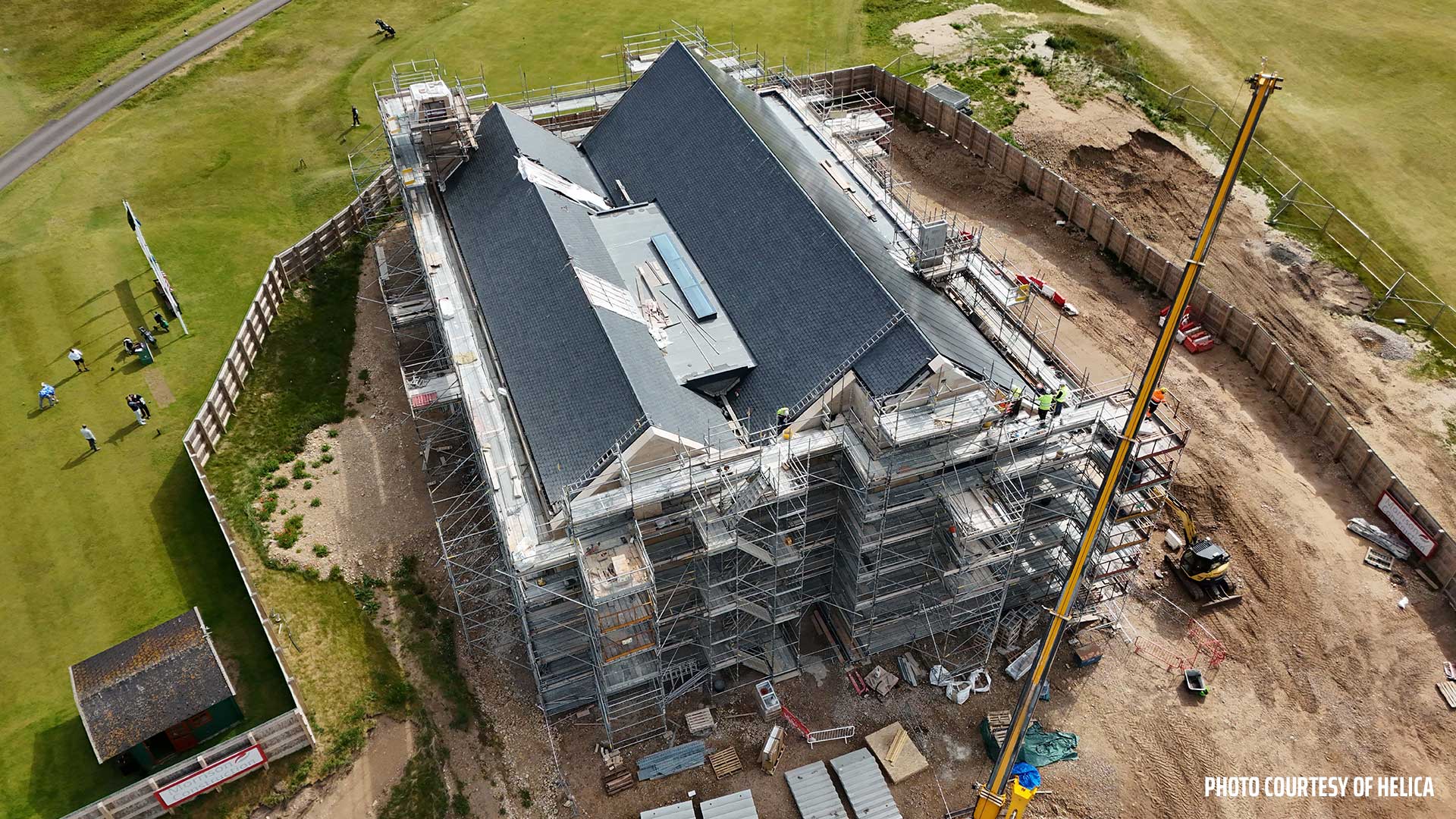
Legacy, Landscape and Luxury – An Interior Design Approach
Keppie was also proudly appointed to develop the interior design of the prestigious new Clubhouse and the brief was clear: create an interior that feels truly “Of Dornoch” — spaces that reflects the marvellous offering of the course itself and captures the heritage, prestige, and global reputation of Royal Dornoch Golf Club.
Our approach focused on crafting an immersive experience that resonates with both members and visitors, evoking a strong sense of place, connection, and inclusivity.
From the moment of arrival, the entrance area sets the tone, offering a powerful first impression that engages the senses and welcomes all who enter. The interior design strategy is rooted in warmth and hospitality, ensuring that every guest — whether a long-standing member or a first-time visitor — feels equally valued. This reflects the inclusive ethos of the Club, reinforcing the idea that everyone belongs.
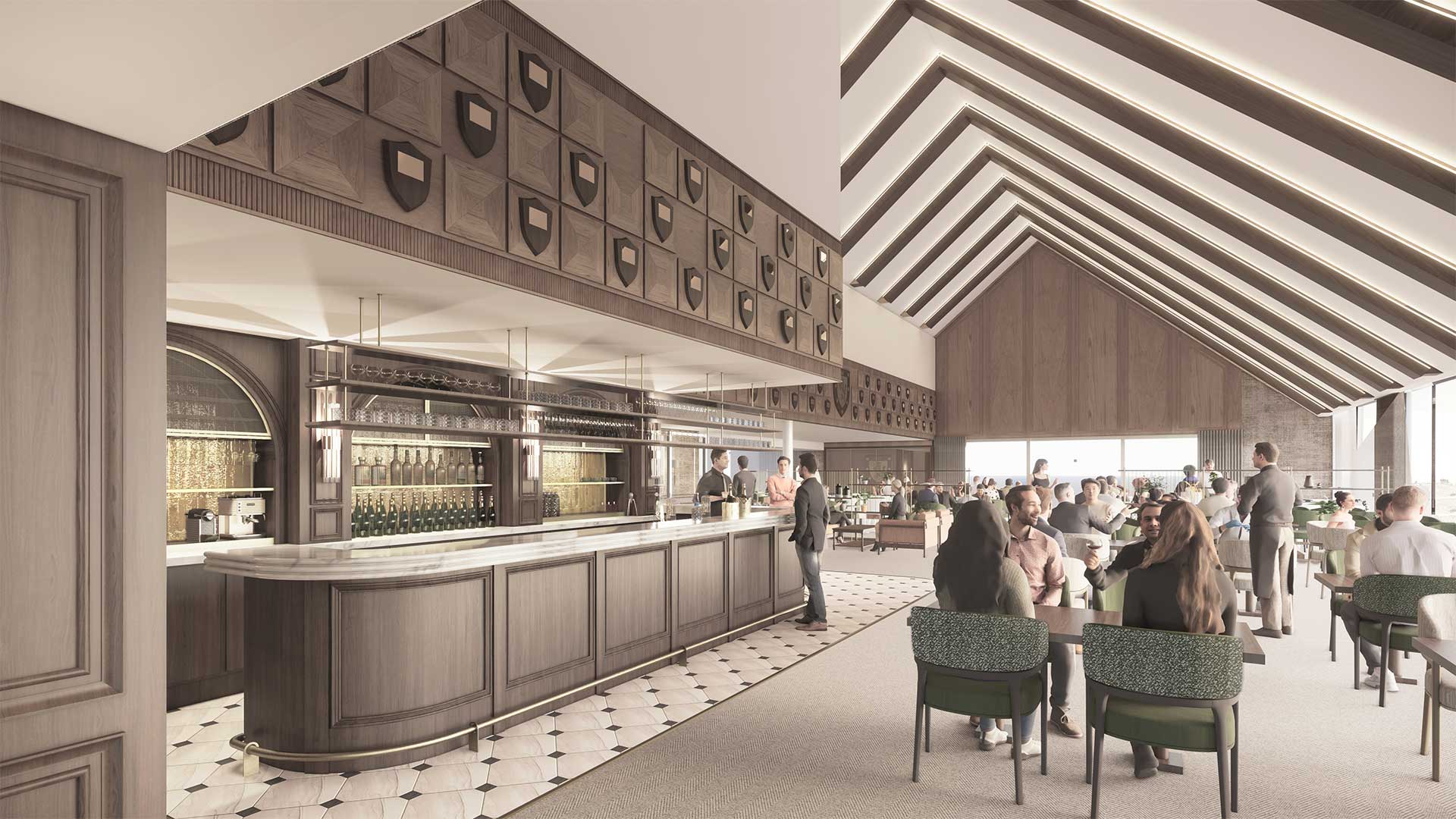
Throughout the clubhouse, subtle references to the surrounding landscape are captured — drawing inspiration from the sea views, golden gorse, and the unique scenic beauty of Dornoch. Material selections and colour palettes reflect this connection, enhancing the sense of place while maintaining a luxurious and welcoming atmosphere.
The First Floor is anchored by the open-plan restaurant and lounge — a lively space where dining and relaxation meet. Here, the interior story continues with a palette inspired by the surrounding landscape, creating a dynamic yet cohesive environment. The main restaurant boasts the best views in the house, offering a front-row seat to the stunning landscape that wraps around the clubhouse.
To differentiate zones within the open-plan layout, variations in wall and floor finishes are utilised, establishing subtle themes that define each space. The lounge area is designed to be both luxurious and cosy — an inviting retreat where guests are encouraged to relax and soak in the atmosphere.
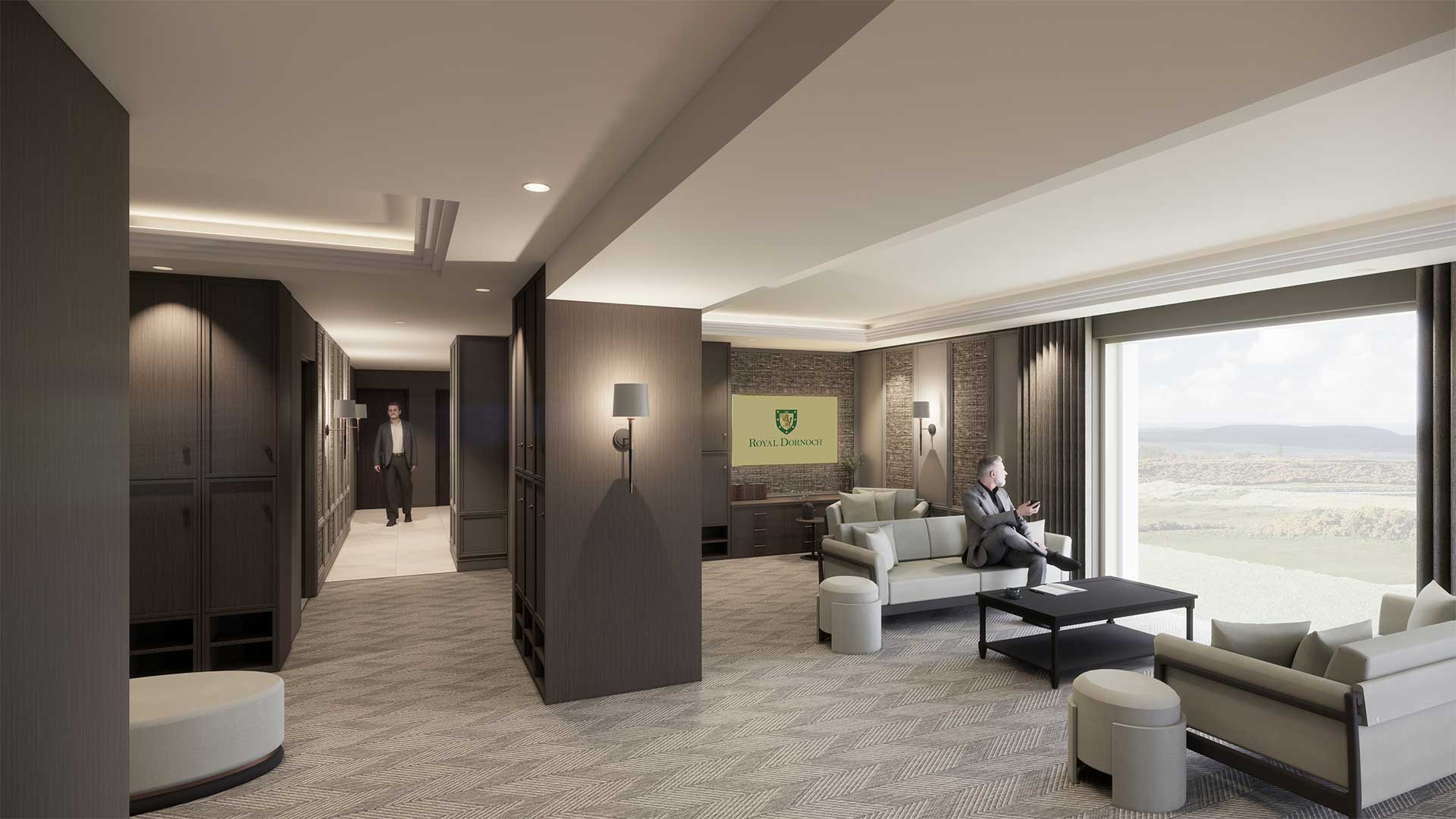
We worked closely with the Club Committee throughout the design process, collaborating on the selection of finishes, fixtures, and FF&E. Our team also supported the Committee in presenting the proposals to the wider club membership — a presentation that was extremely well received. In addition to developing the concept design, we managed the technical coordination and interior fit-out of the clubhouse spaces, ensuring a seamless transition from vision to reality.
Ultimately, our aim was to deliver a clubhouse interior that is warm, welcoming, and memorable — an environment that honours the legacy of Royal Dornoch Golf Club whilst celebrating its future. Through thoughtful design, we have created spaces that are not only functional and beautiful but also deeply connected to the spirit of Dornoch.
