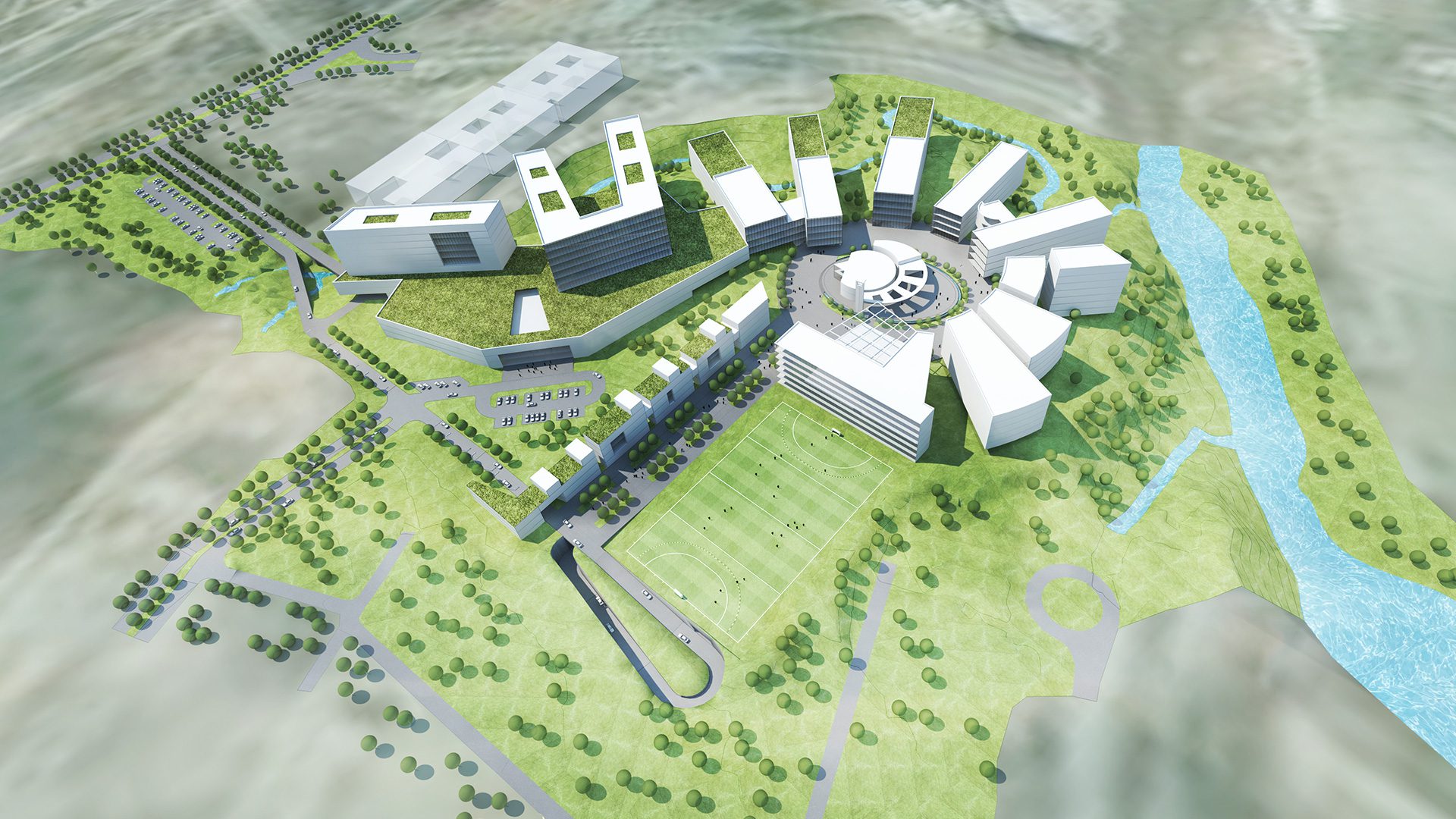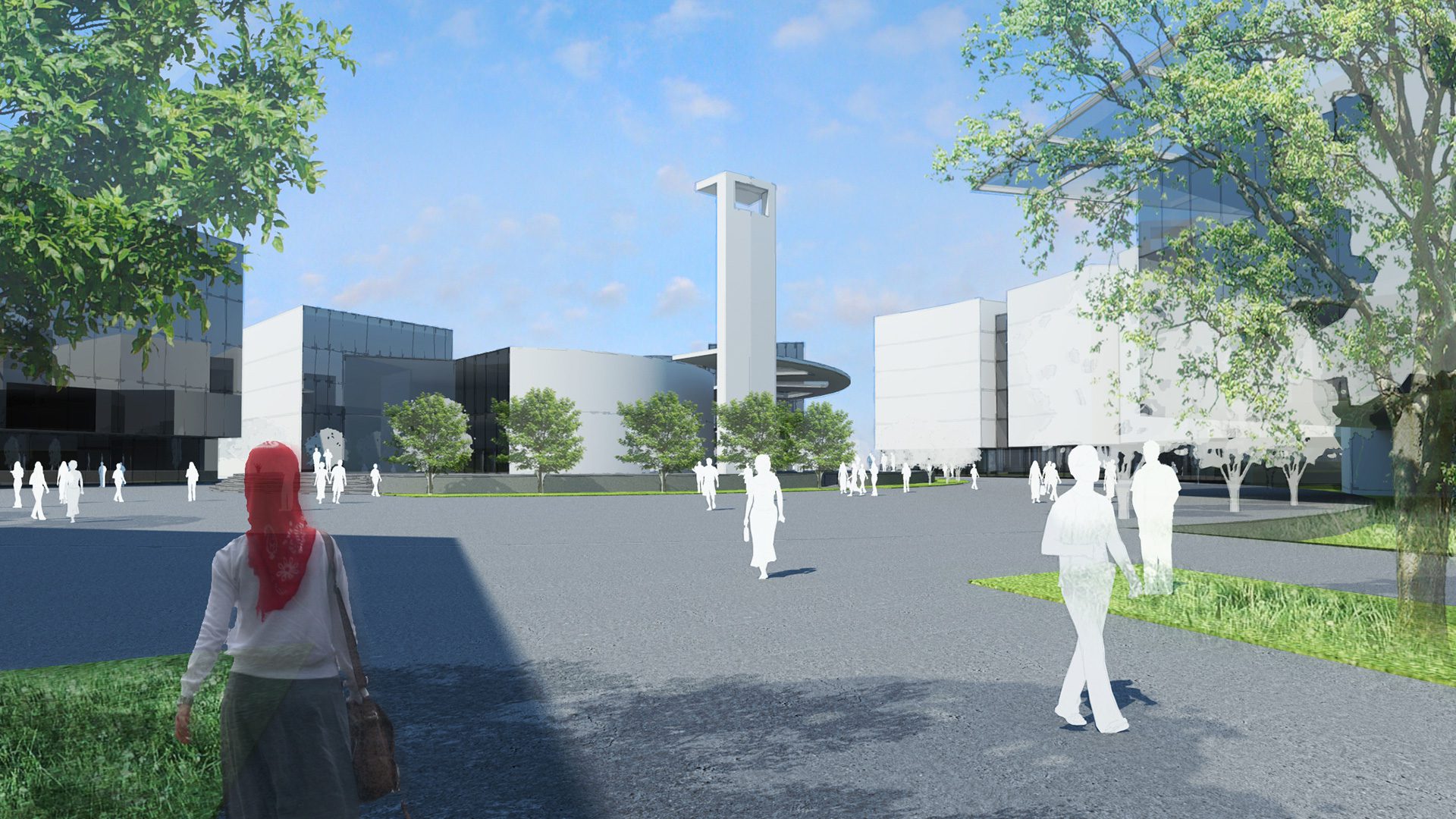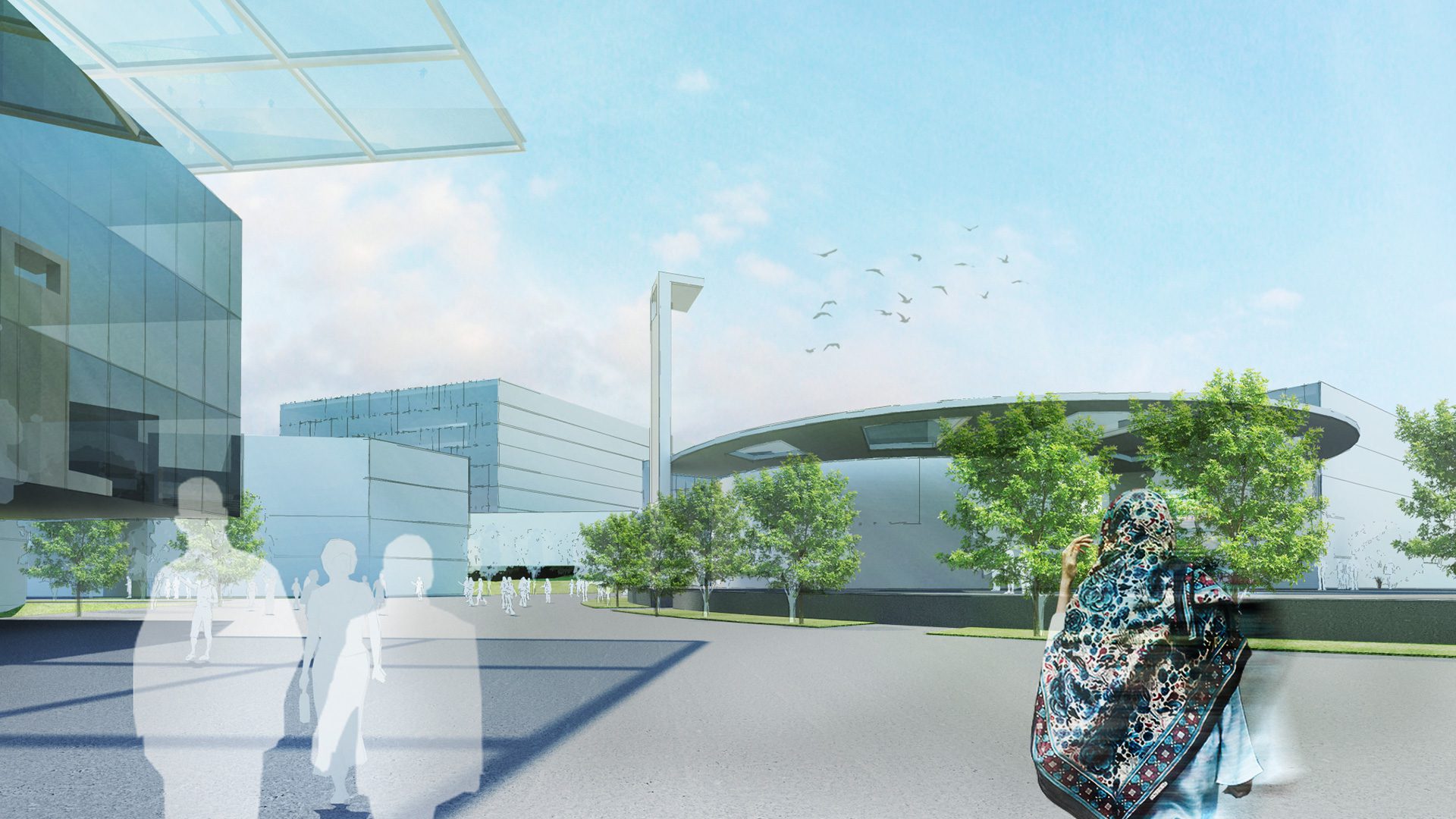Client
Riphah International University
Contact
Col. Tajammal (Project Director)
Dates
2013
Value
Confidential
Area
150000 sqm
Team


a ‘Citadel of Learning’
The underlying thesis of this proposal is the collaboration between academia and practical medical application where the co-location of function is critical. An essential feature of the masterplan is the opportunity for faculties to be placed in close physical proximity to each other and to the new Hospital.
The masterplan concept is that of a ‘Citadel of Learning’. This conceptvisualises a highly people – or citizen – focused environment, rich in a variety of contemplative and more open public spaces all framed by ‘fingers’ of Learning.
The RIU has a desire for the University to make a strong statement ofits presence in the local community, Islamabad and in fact the whole of Pakistan. How the proposal would be viewed from all around the surrounding district has had a major influence on the development of the masterplan. The massing of the campus buildings as proposed by the masterplan will see them take advantage of their setting to create a distinct landmark on the high point of the local topography.


