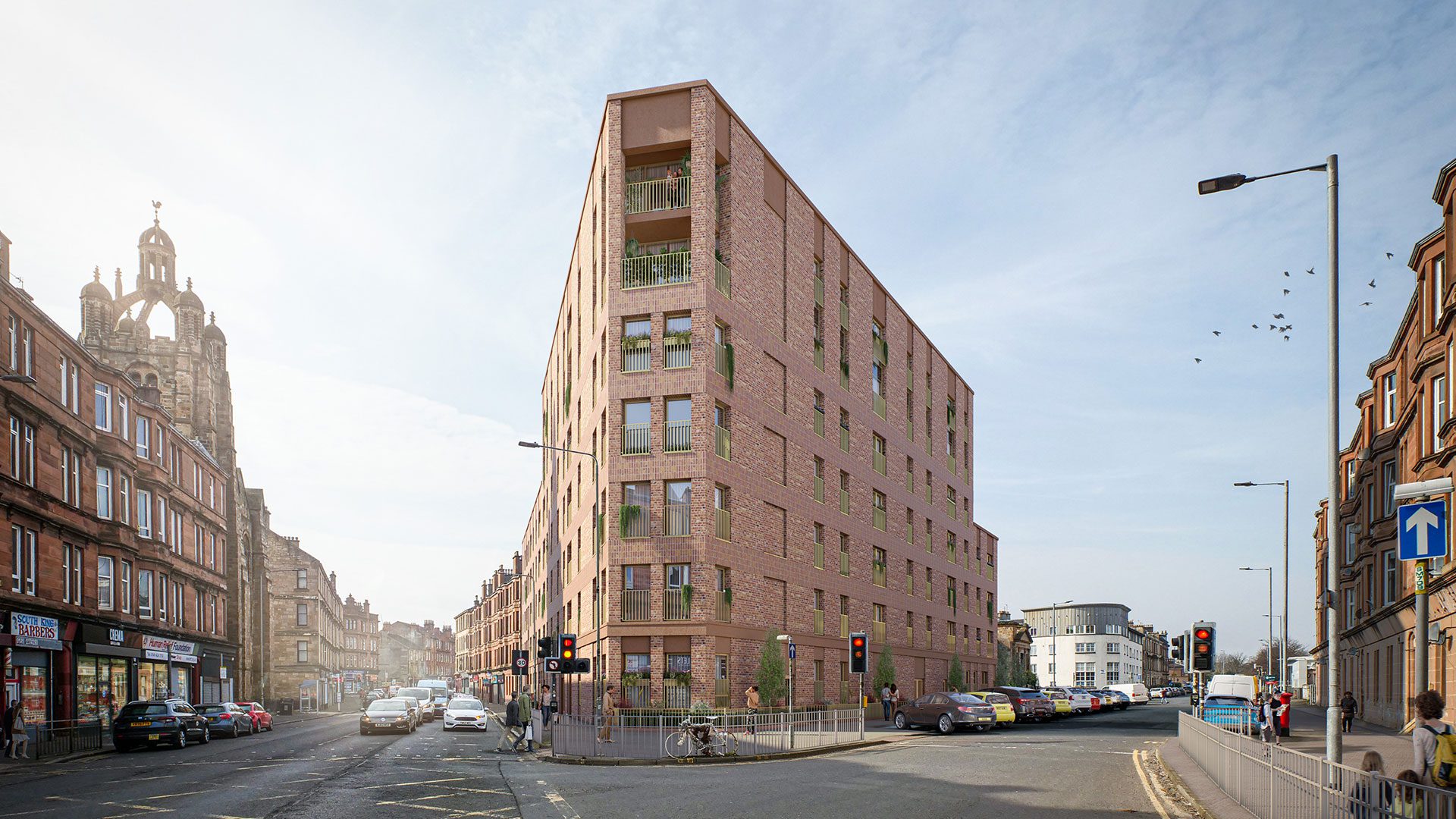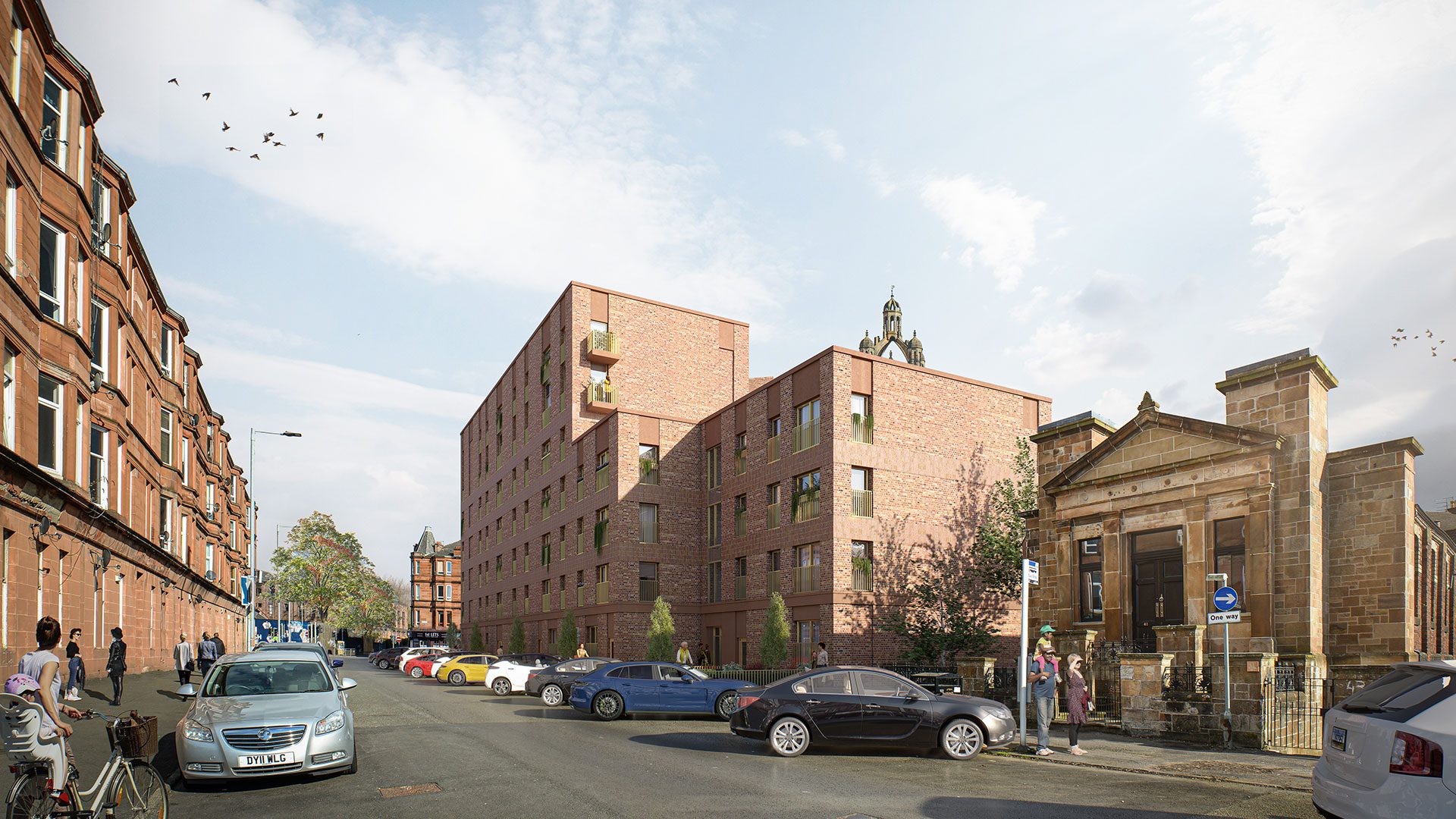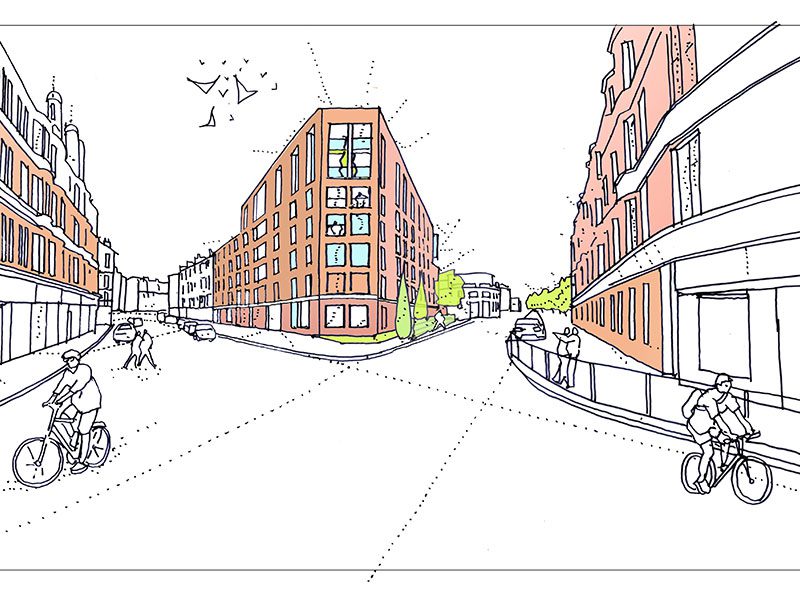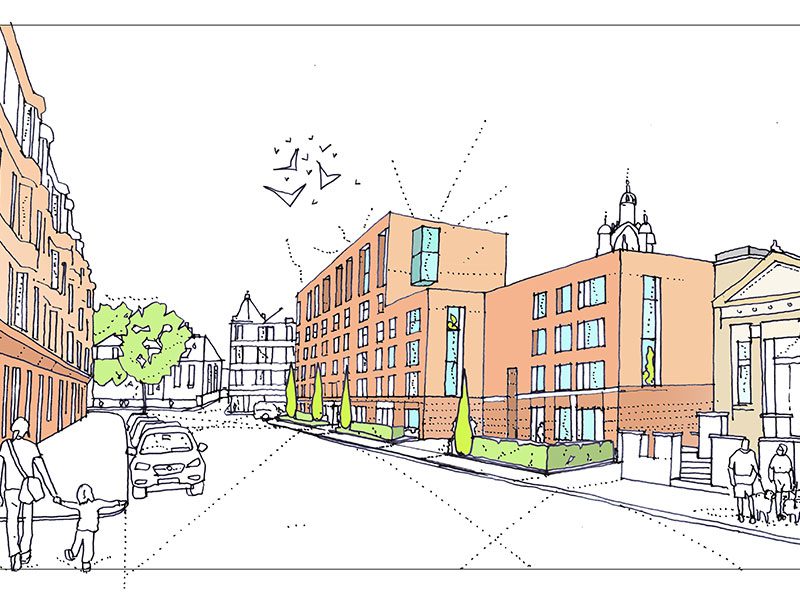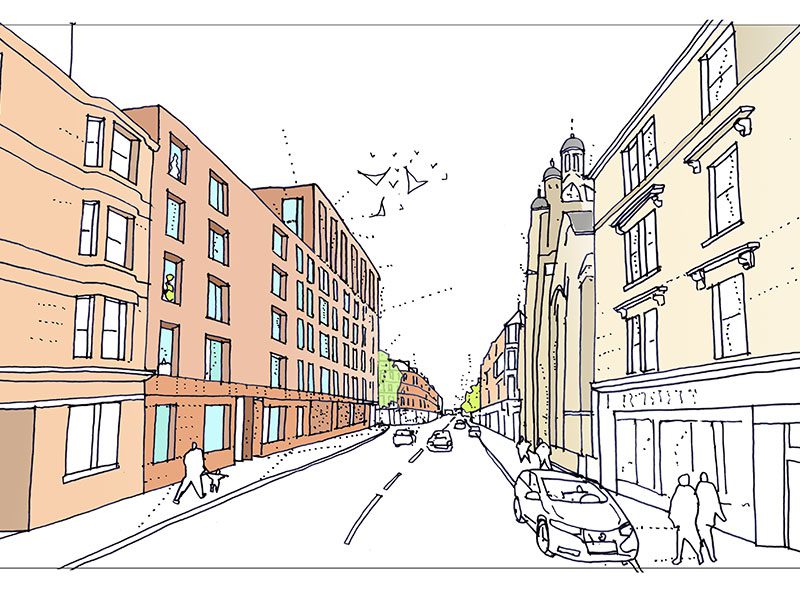Client
AS Homes
Contact
Andy Geddes
Dates
TBC
Value
TBC
Area
5900 sqm
Status
Planning Submitted


A gateway to Strathbungo and the heart of Glasgow’s Southside
Keppie Design has been appointed by AS Homes, in conjunction with Southside Housing Association to design a residential scheme on the corner of Pollokshaws Road and Nithsdale Drive on the site of a former Arnold Clark garage. The site has historically been a car garage, Queen’s Garage since the 1920’s before being bought over by Arnold Clark. The site is currently unoccupied.
The brief is to provide 55 units over 4, 5 & 7 storeys, with a mix of 1, 2 and 3 bedroom flats for social rent, including wheelchair accessible flats and incorporating a communal landscaped back court. Due to location and the extensive transport links, the proposed site is a car free, cycle friendly development.
The location of the site provides the opportunity to complete the block, enhance the local urban grain and create a gateway to Strathbungo and Pollokshields. The two sides of the block are different in context. Pollokshaws Road is a major transport artery, with narrow pavements and tenement frontages on to the street edge. Nithsdale Drive is a quieter, one way street where tenements have small front gardens. The proposed footprint continues the existing building line along Pollokshaws Road, reinforcing the street edge. The entrances into the stair cores are recessed providing defensible space from the busy street. The building line on Nithsdale Drive picks up the existing building line of the tenements from the corner, then steps back at the end of the block to reveal the listed building, Mission Hall.
The massing responds to the immediate context, matching the height of the adjacent tenements, stepping down and back to the listed building on Nithsdale Drive and increasing in height at the corner to create a gateway to the site and the area of Strathbungo. The massing is broken down at the top of the corner, with recessed balconies to the corner living rooms.
The existing fabric of the local area is predominantly a mix of red and blonde sandstone tenements. In the immediate vicinity of the site, there are several traditional red brick buildings – The Cooperage and the gables of the Mission Hall both have buff brick and blonde sandstone features. The proposed simple palette of materials reflects the existing context, using a red multi brick, red tinted concrete and gold coloured window frames and metalwork. The brick chosen is similar in tones with the red sandstone on Pollokshaws Road. The gold metalwork provides warmth to the development, reflecting the blonde sandstone and a contrast to the red brick. The red tinted concrete used on the ground floor storey provides a robustness to the busy street, and adds a decorative frieze panel at first floor, trying in with features on the adjacent tenement. Living spaces are located to the busy street frontage with large scale windows picking up the tenemental scale and rhythm. The design incorporates the service spaces in part of the ground floor to minimise the number of flats on the busy street edge and to maximise the external space available for a communal landscaped area to the rear. The service spaces pick up the fenestration lines of the flats above and have decorative honeycomb brick panels, providing ventilation to the spaces and replicating a traditional shop front.
