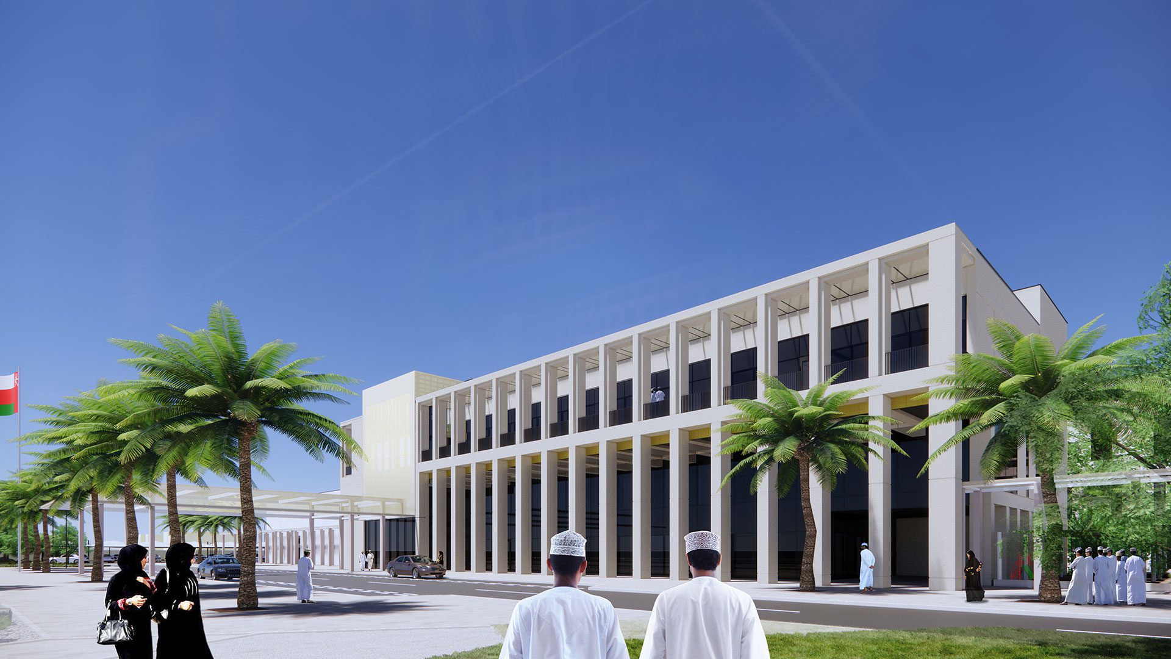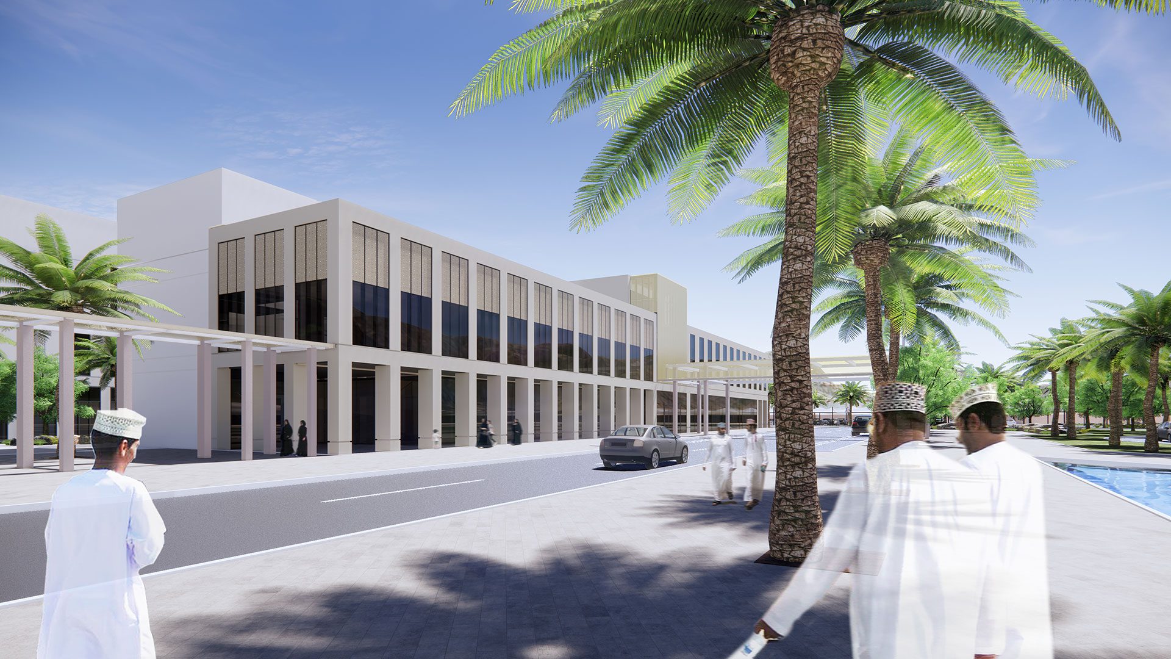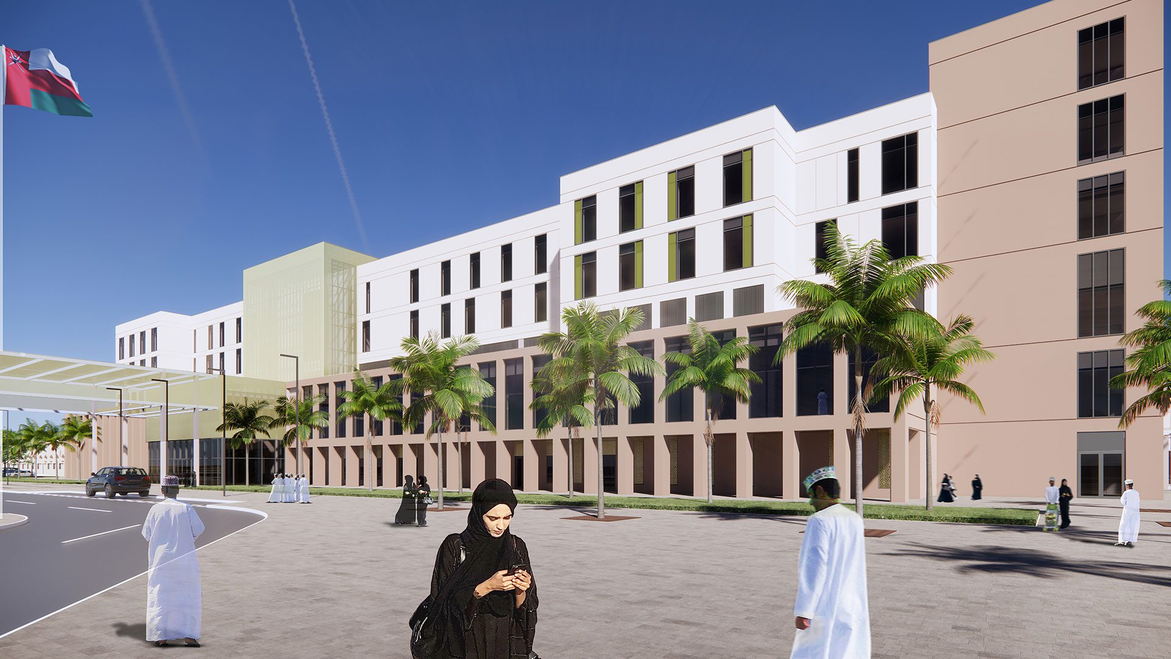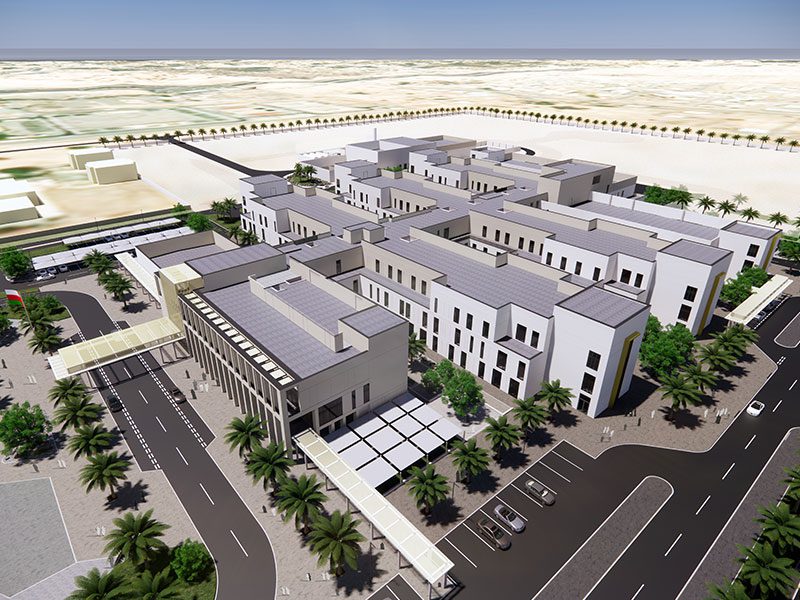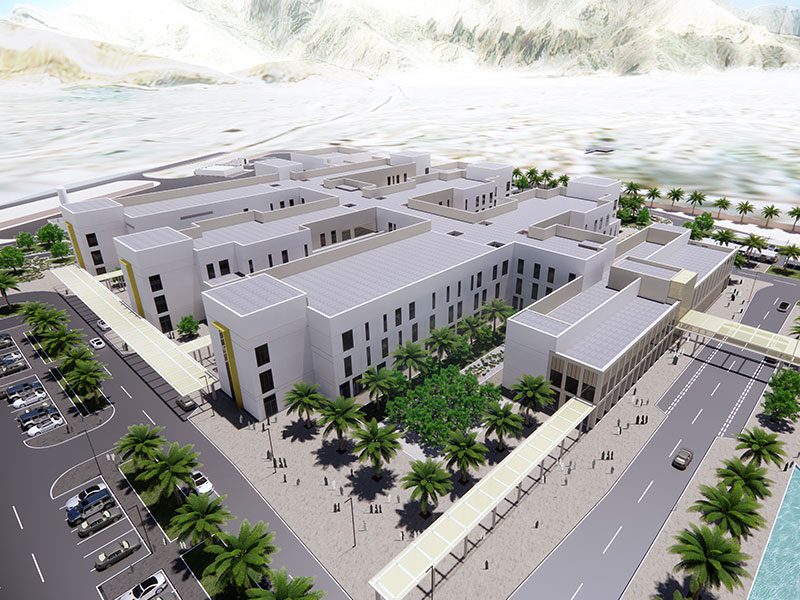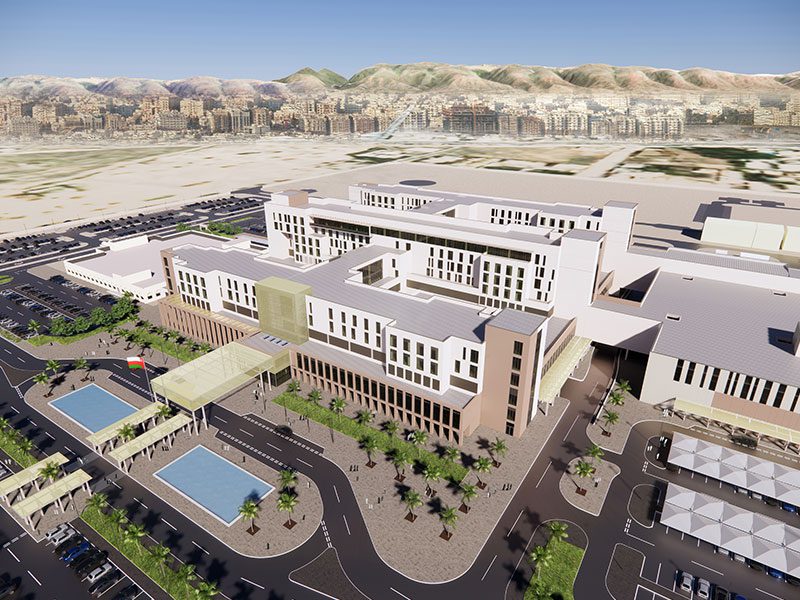Client
International Health Group
Value
Suwaiq £150m / Salah £250m / Khasab £100m
Area
172000 sqm
Status
Completed


UK Healthcare Philosophy approach adopted overseas
Keppie has a vast experience of designing international healthcare facilities. We were approached by International Health Group (IHG) to design a hospital for a large open site at Suwaiq, located in the central coastal region of Oman. The design intention for Suwaiq Hospital was for it to have the ability to operate on similar healthcare planning philosophies to a UK NHS hospital, and to adopt and comply with the UK’s Healthcare Building Notes (HBN). Our initial design concept, involved a variation of the traditional ‘podium and ward block’ healthcare paradigm which recognise the subtly different needs reflected in their schedules of accommodation. The central hospital street at the entrance level is primarily used for public access to any day-patient and outpatient facilities, whilst at the same time giving access to stairs and lifts providing vertical circulation directly to each block of ward accommodation. Arranging the ward accommodation as a series of blocks on a parallel axis to the main linear street / support hub, allowed slots of open, natural light to feature in between. This was a direct response to the climate of Oman and provided shade to the public spaces within the plan, whilst allowing natural daylight and views out to enhance the environment within the patient bedrooms. Suwaiq Hospital has a total floor area of approximately 45,000 sqm, providing 258 inpatient beds, supported by treatment and diagnostic services including 4 theatre suits, ambulatory care centre, and Maternity Services.
Subsequently Keppie received 2 further commissions at Khasab, located in the north of Oman and Salalah, located in the south of Oman. Our approach was to bring the two new hospitals into line with the approach we were developing for Suwaiqm replicating the design intention and ensuring there was a consistency of the clinical model, departmental operation, and experiential quality between all three projects.
The Sultan Qaboos Hospital, Salalah is located in a busy healthcare estate. The separation of transport flows to several key buildings on site was a complex consideration for the design, with 14 separate entrance functions to be accommodated in the hospital’s ground level. The ordered form of the buildings was dictated by operational requirements, efficiency in circulation and by the organising geometry of the wider site approach. The ward accommodation is expressed as a series of stand-alone fingers extending from a central street and supporting spine. These sit over a Treatment and Diagnostic base in a traditional ‘tower and podium’ typology. The benefits of this approach are in the ease of separating the specific flows of patient, visitor, and FM management. The hospital has a floor area of approximately 91,000 sqm with 621 inpatient beds, supported by treatment and diagnostics including 10 theatre suits, ambulatory care, Day Case, Oncology and Maternity Services. A distinct but connected annexe contains principal FM and CSSD accommodation with education and conference facilities. A secure floor of Royal and VIP accommodation sits at the highest level in the hospital.
Khasab Hospital is located at the base of the area’s dramatic terrain with a mountainous backdrop creating its own localised microclimate. Perhaps surprisingly, substantial site flooding was one of the trickiest considerations for us to address. The hospital street at the first-floor level is primarily used for patient access to Operating Theatres and maternity Delivery Suites, both of which also have direct access to intensive and critical care accommodation for adults, paediatrics and babies. Khasab has a total floor area of approximately 36,000 sqm, accommodating a provision of 130 inpatient beds, supported by treatment and diagnostic services including 4 theatre suits, ambulatory care centre, and Maternity Services.
Keppie developed the designs for all three hospitals, providing both architectural and interior design services and ensuring that there was a consistency of approach and clinical operation between all three projects. The design of all three projects ran concurrently through from preparation of the brief and concept design to completion of Stage 4 technical design packages and the commencement of work on site.
