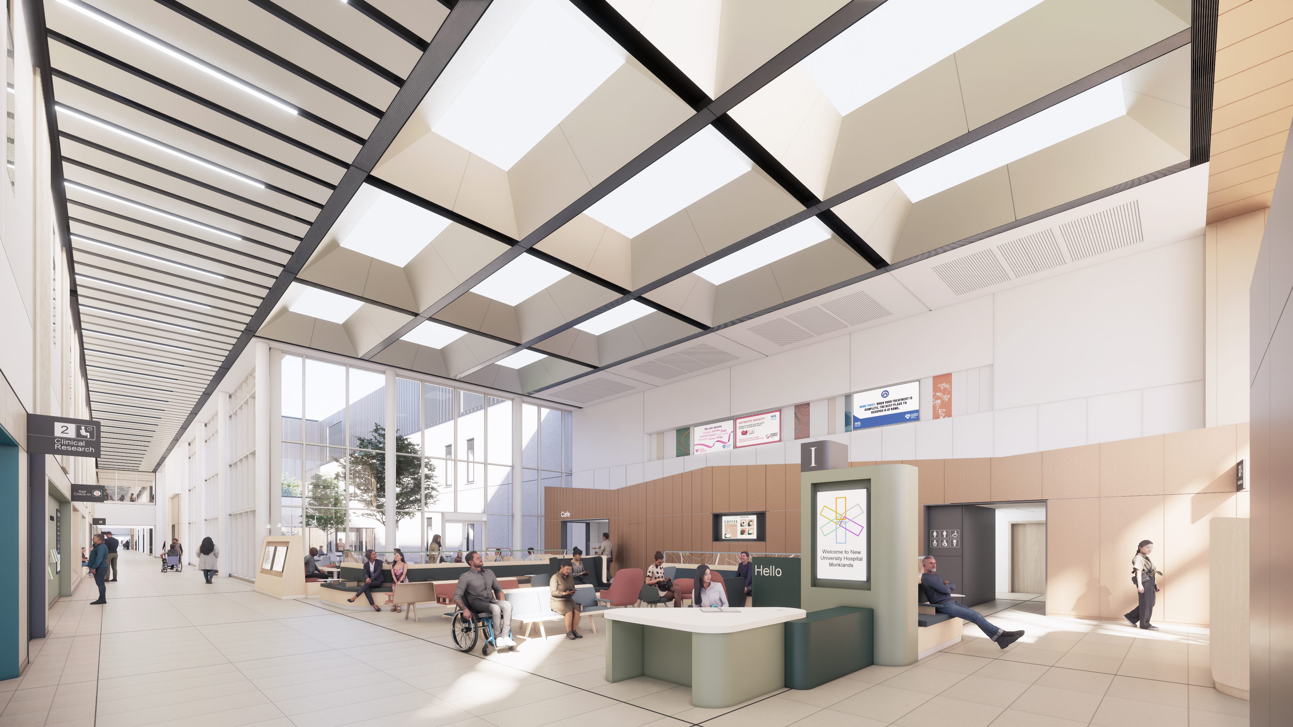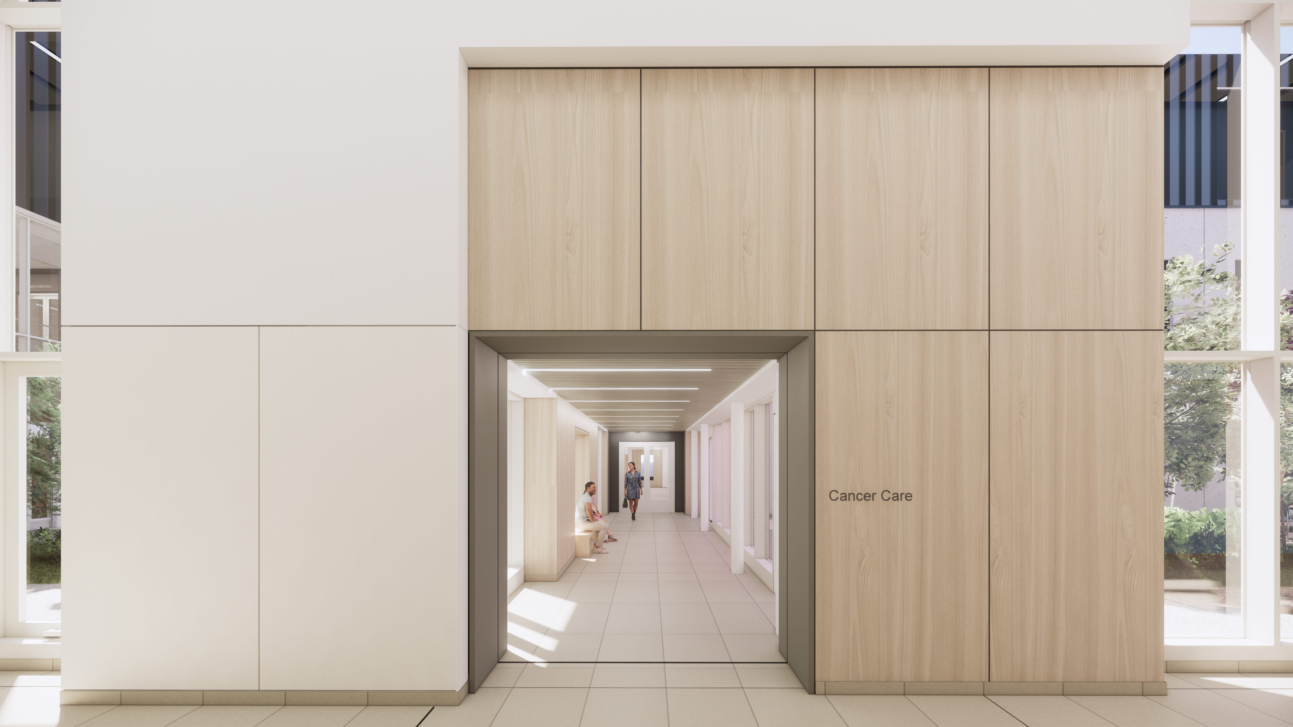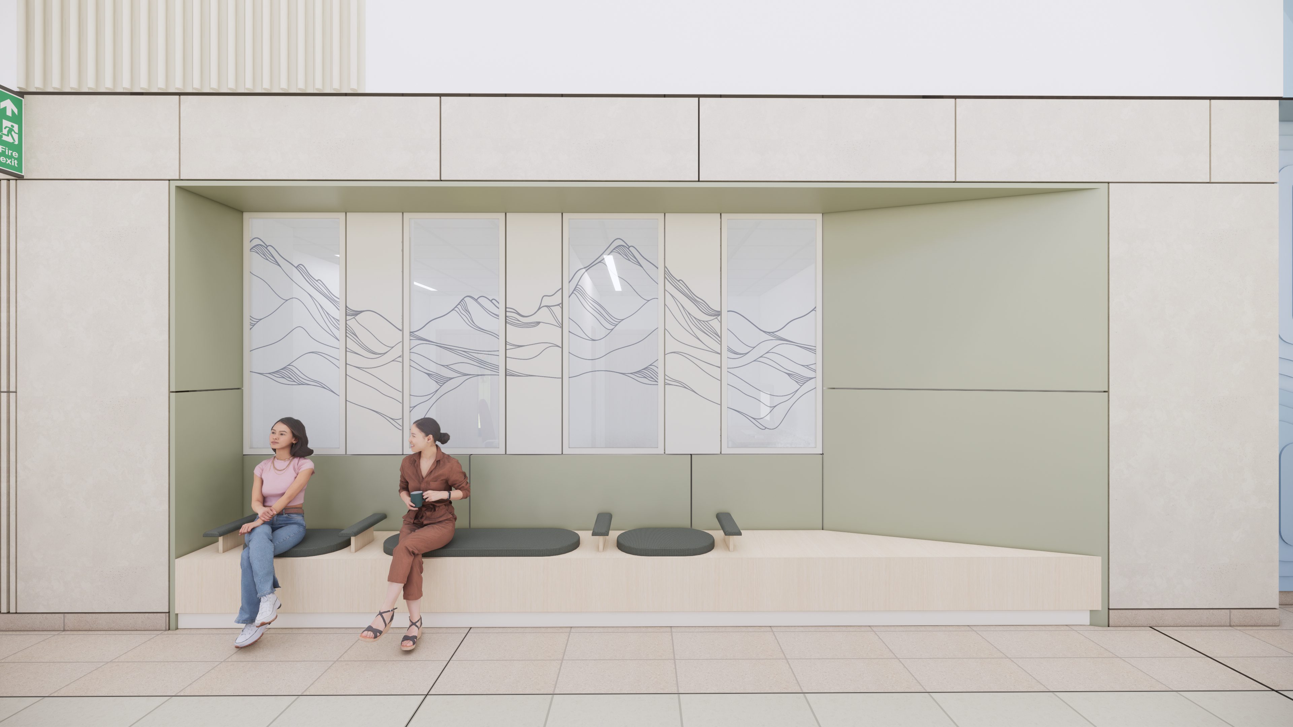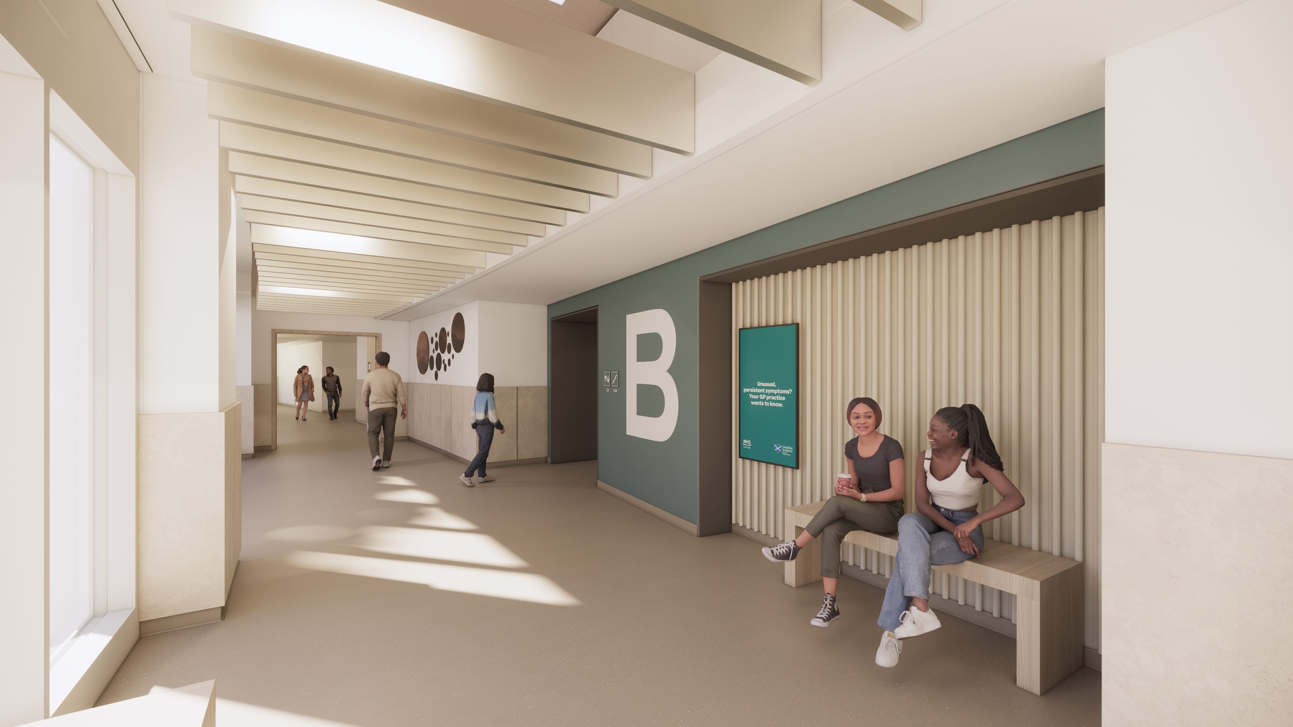Client
NHS Lanarkshire
Contact
Graeme Reid
Dates
On-Going
Value
Confidential
Area
120000 sqm
Status
In Design


A People Centred Hospital
The New University Hospital Monklands will be a state of the art facility for NHS Lanarkshire and the wider community it serves. The new hospital will provide a centre to support clinical excellence both in care and research with a focus on the wellbeing of it’s patients, staff and visitors. The interior architecture for the building has been developed based on 4 key principles; Wellbeing, Inclusivity, Fit For Purpose and Longevity.
The user experience and adhering to a people first approach has formed an integral part of the project brief from the beginning. The building form has been developed to provide a strong connection with nature through a series of courtyards and gardens, maximising daylight being a key contributor to health and wellbeing. Public atrium and street spaces play an important role in welcoming people to the building and will form the main point of connection between departments whilst providing opportunities for waiting, reflection and time out from the clinical environments. The importance of natural daylight and a connection to nature will be evident throughout with several courtyard gardens forming the backdrop to the public amenities including retail, coffee shop, restaurant and waiting space. The inspiration for the public spaces looks to several other design sectors including retail, hospitality and workplace to create a buzzy neighbourhood-like feel within the hospital setting.
The new hospital will celebrate the diversity of the community it serves as well as welcome people of all cultures, abilities and backgrounds. The diverse nature of the user group means accessibility is a key consideration throughout all clinical and non-clinical spaces. Designs take into consideration physical accessibility such as mobility devices and endurance as well as varying body shapes and sizes through to sensory and communication requirements. Lived experiences, neurodiversity and wellbeing also have a huge impact on an individual’s experience of a space. Providing choice and flexibility throughout the user journey whether this be varied seating opportunities or integration of digital technology will ensure everyone feels comfortable and maintains a sense of ownership over their experience.
The colour and material strategy developed plays an important role in providing a sense of calm and positive distraction. A warm, natural base palette has been adopted with colour used as accents throughout spaces in hues inspired by colours seen in nature. Use of varied colour tones have been implemented to allow for a hierarchy of colour to be created meaning elements like wayfinding remain bright and prominent within spaces whilst more subtle tones are used to highlight areas of secondary interaction such as seating, digital and art displays.
A Kit of Parts approach has been adopted to ensure a cohesive design strategy is achieved whilst recognising the varying performance requirements across both clinical and non-clinical spaces. Looking at all building components from floor and wall finishes to ceilings, doors, furniture and wayfinding, functionality is at the forefront of the design. Feature wall and floor finishes are used to create legible activity zoning throughout large open spaces and circulation. Wayfinding will play a huge part in the overall user experience and must be intuitive throughout all areas of the building via use of landmarks, art and digital to support signage. The specification of durable, quality finishes has been paramount especially across high traffic areas of the hospital as well as a focus on future flexibility ensuring spaces will be able to contract and expand in response to user needs over the years to come.
SUSTAINABILTY
The design, construction and operation of the New Monklands Hospital is being guided by the Net Zero Carbon Public Sector Buildings Standard which supports a challenging, credible path to net zero carbon materials and energy supplies for all non-domestic buildings.
By adopting the standard, the New Monklands Hospital will aim to achieve zero embodied carbon during construction and subsequently the whole life of the project, including operational energy. The principles of the standard have been included from the very early stages of the project with a commitment to a net zero building and building services solution providing a sustainable, low carbon, low energy facility.
The ambition of NHS Lanarkshire is to provide a benchmark of quality sustainable design.



