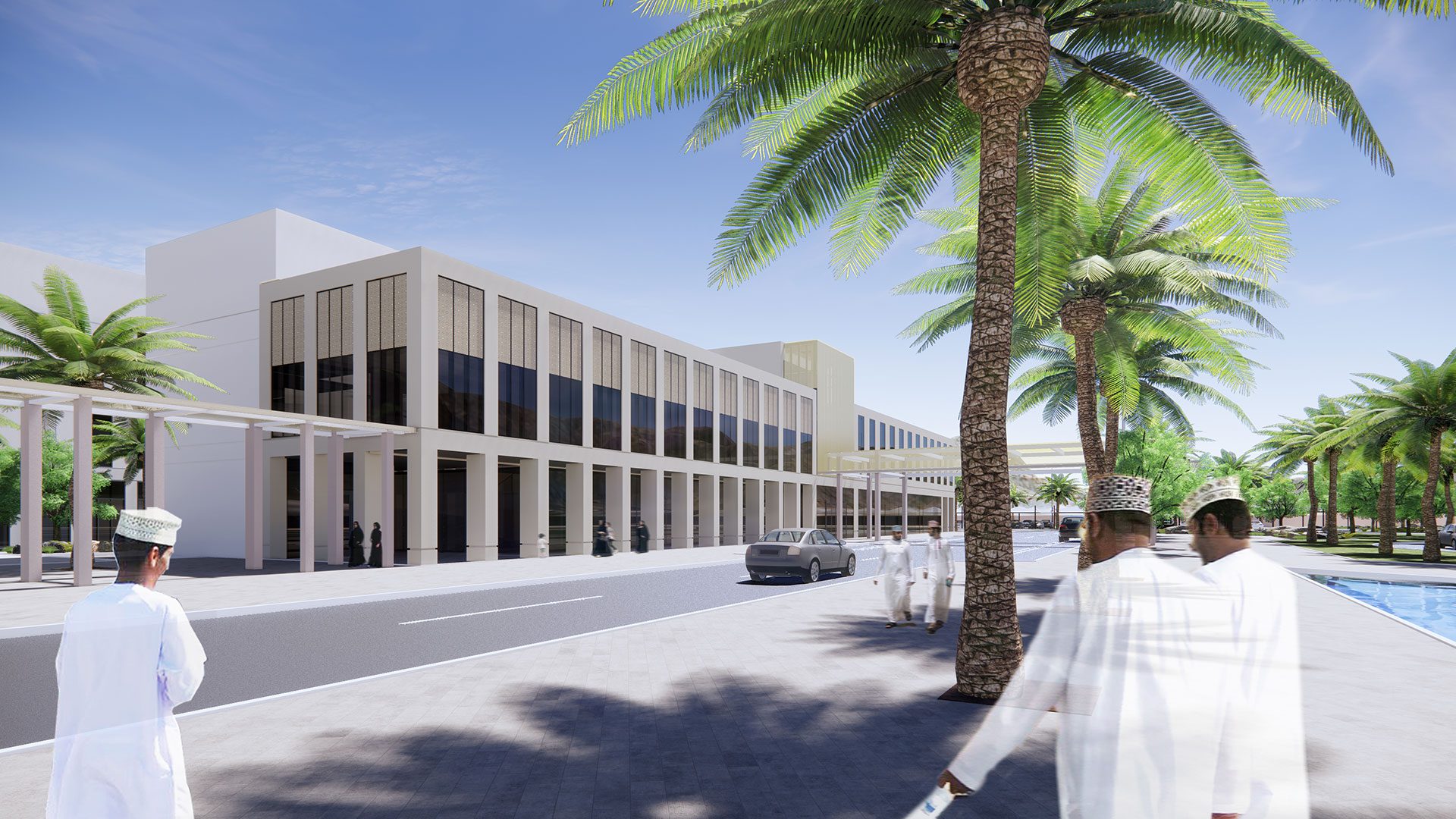Client
International Health Group
Value
£100m
Area
36000 sqm
Status
In Construction


Short opening tag line to go here
In mid-2018, IHG, with Keppie, were asked to develop two hospitals for the Ministry of Health of Oman: one at Salalah in the south and one at Khasab in the north. These followed our ongoing work for the new hospital at Suwaiq. The site is located at the base of Khasab’s dramatic terrain with a mountainous backdrop creating its own localised microclimate.
Perhaps surprisingly, substantial site flooding was one of the trickiest considerations for us to address.
Our approach was to bring the two new hospitals into line with the approach we were developing for the Suwaiq concept design to ensure that there would be a consistency of clinical model, departmental operation, and experiential quality between all three projects. The hospital street at the first-floor level is primarily used for patient access to Operating
Theatres and maternity Delivery Suites, both of which also have direct access to intensive and critical care accommodation for adults, paediatrics and babies. Vertical access is separated by the inclusion of distinct private/ FM lifts giving direct access to the hospital street at first floor.
Khasab has a total floor area of approximately 36,000 sqm. The hospital has a provision of 130 inpatient beds, supported by treatment and diagnostic services including 4 theatre suits, ambulatory care centre, and Maternity Services.
