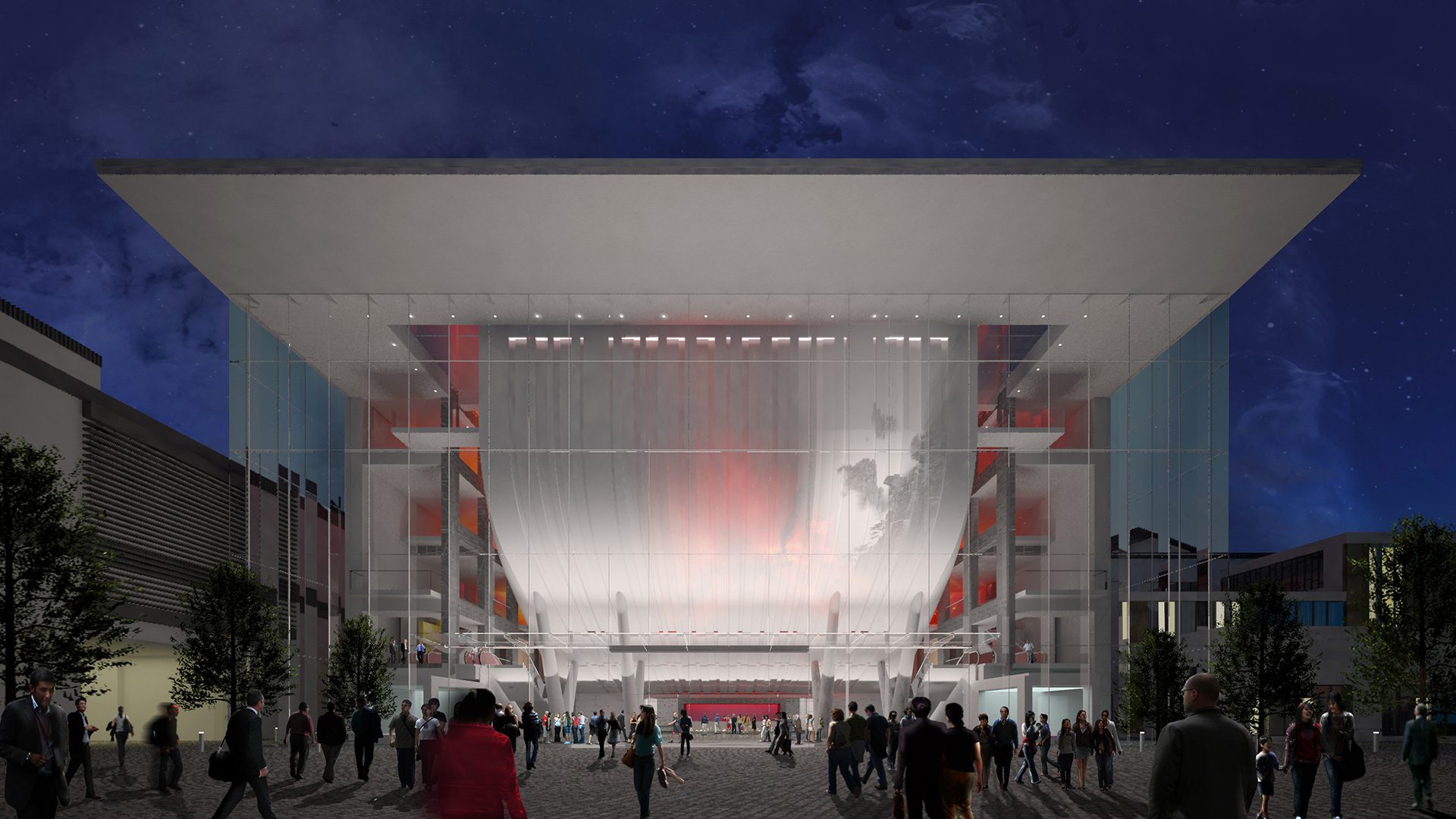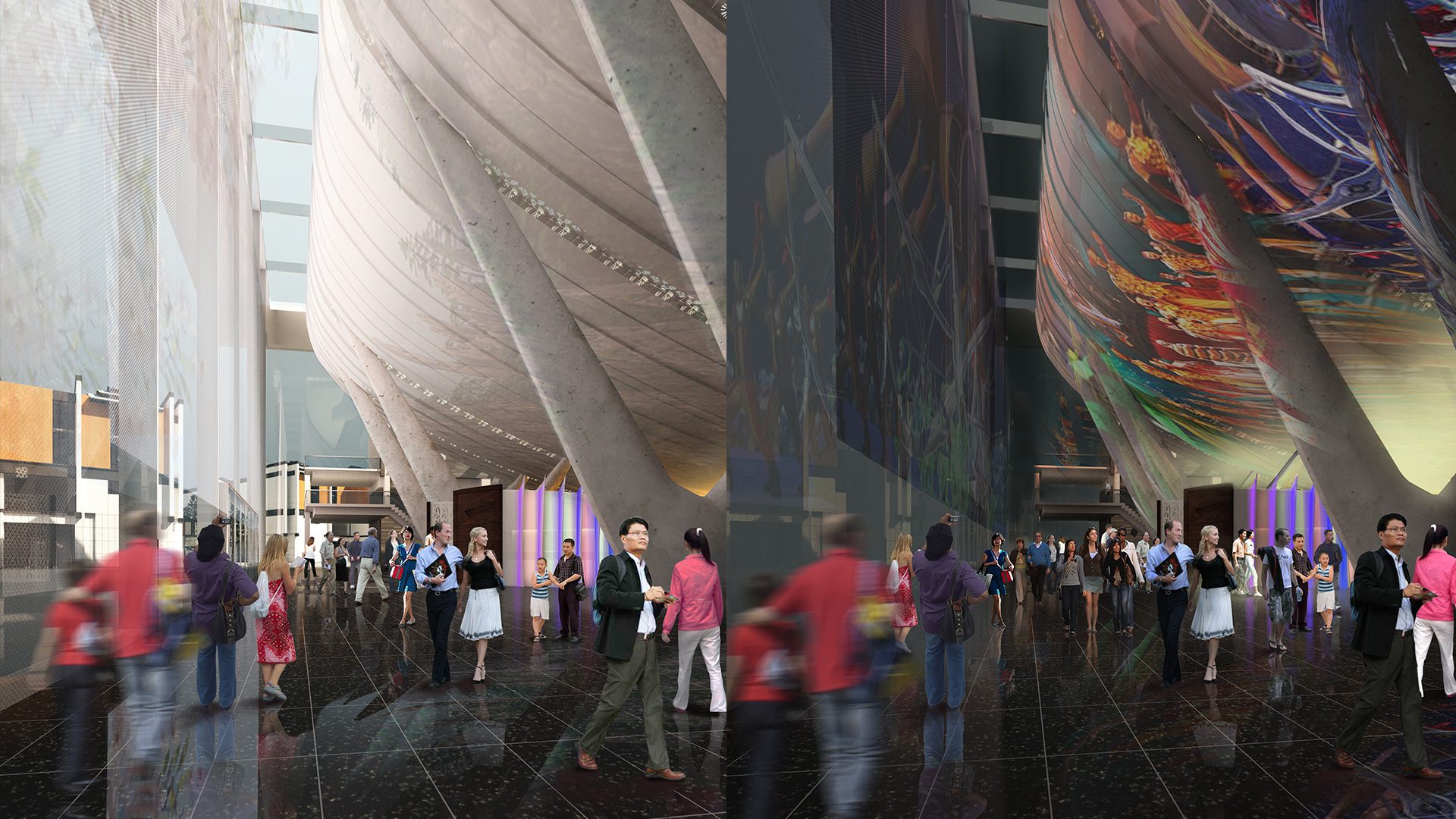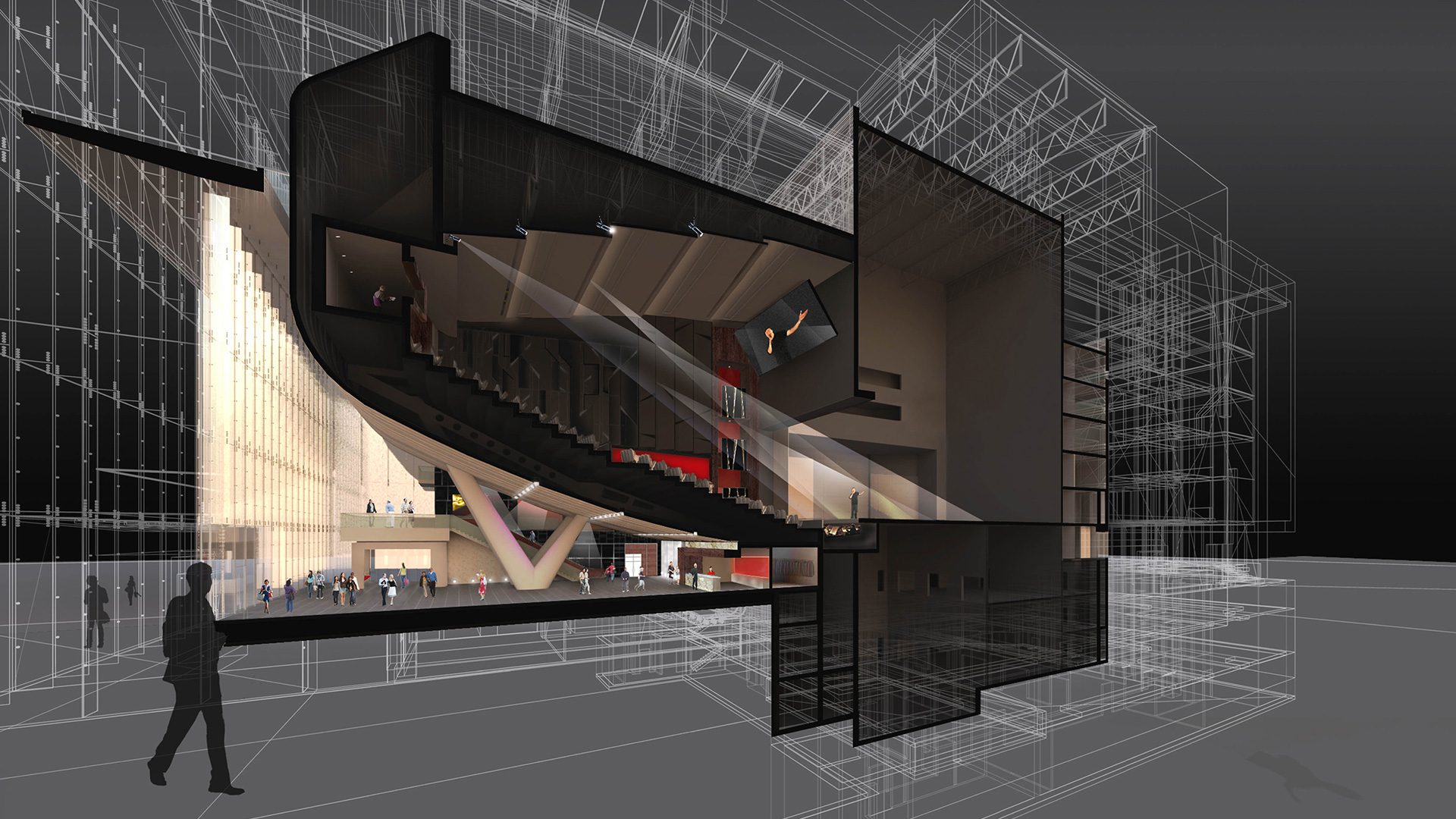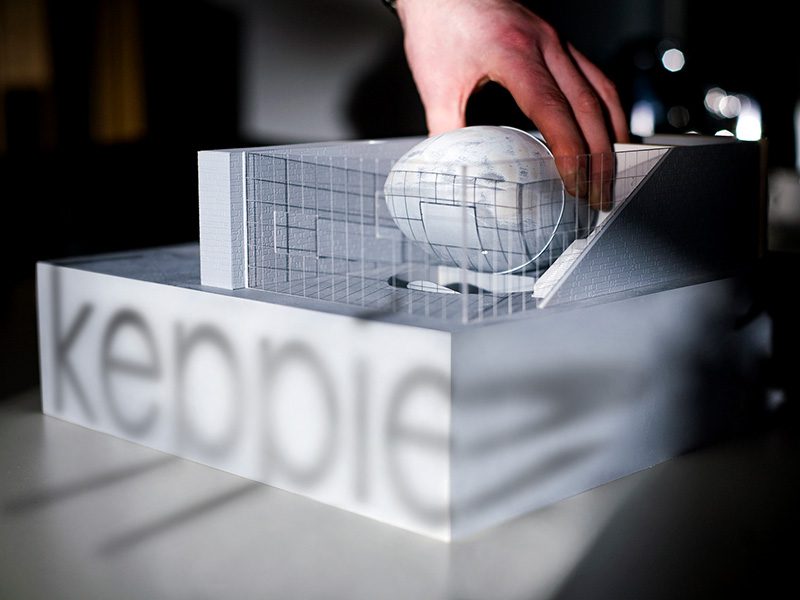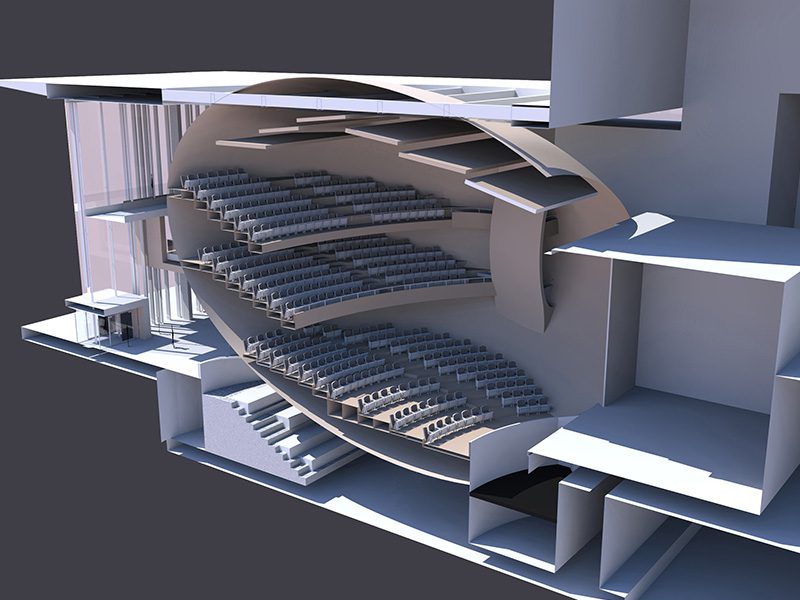Client
Yuanyi Group
Contact
Ms Zhu, Yuanyi Group
Dates
2011
Value
£10m
Area
13000 sqm
Status
Completed


Community theatre for central Huangshan
Keppie’s work on a new 800-seat community theatre for central Huangshan began in earnest in September of 2009, following our success in a limited design competition. We were appointed to design the new standalone theatre up to site start stages whereupon responsibility for its delivery and completion transferred to a Local Design Institute.
The site is located at Huangshan city, Anhui Province, China, at the south of the Tunxi District, Huangshan City. Huangshan is around five hours drive west from Shanghai. It featured a prominent plot within the newly built commercial development masterplan, Huangshan Yuanyi Grand View. The Yuanyi group secured the plot for the purpose of developing a panoramic theatre within the masterplan; a mixed commercial / retail development masterplan which included hotels, retail outlets, restaurants/cafes and office accommodation.
The brief for the theatre developed from a basic conceptual requirement for a theatre with 800 seats in a tiered arrangement facing a 27m stage, to a facility tailored to the requirements of a specific performance, written for the theatre itself. The script essentially became the aspirational brief that we had to interpret.
The stage and auditorium were designed to be within a single volume to permit aerobatic performances to extend beyond the stage and over the audience. The foyer functions and spatial quality possessed a drama in their volumes that became a precursor to the performance beyond. The design reflected its status internally and externally as an important civic amenity and focus at the heart of the new Huangshan development.
Our initial ideas for the way in which in which this project should develop grew through discussion with the Theatre’s Artistic Director and his explanations of symbolism and movement in Chinese theatre. Beyond this, our considerations were predicated on understanding the theatre’s place as part of a developing community. An opportunity to use the building’s envelope as part of the theatrical process itself lead us to an outline concept of the auditorium as a solid object set like a jewel within a more transparent and permeable glass box. The potential for the boundary between external and internal public realm to be blurred was an interesting idea for us. So too was the possibility of the façade being a canvas upon which continual movement could reflect the vibrancy of performance itself.
An earlier proposal that we were asked to respond to presented an elaborate recreation of very traditional Chinese forms articulated as a static set piece in front of the main volumes of the auditorium. Whilst clearly important that we understand the role of traditional Chinese architecture, we felt it equally important that a new civic building in a modern community also hinted at an architectural language which can find cultural recognition through its clarity of conceptual approach and a clearly structured application.
Our initial design proposals were received favourably by the client’s interview committee which included the project sponsor, Mr Wien Chen; the famous director of the Beijing Olympics closing ceremony. This project was fully designed and was subsequently delivered by others. Its success is down to our rigorous approach of research and analysis of the cultural and social context of all of our projects, and it has directly led to more than twenty projects and direct enquiries that the practice worked on for three years from our Hong Kong.
