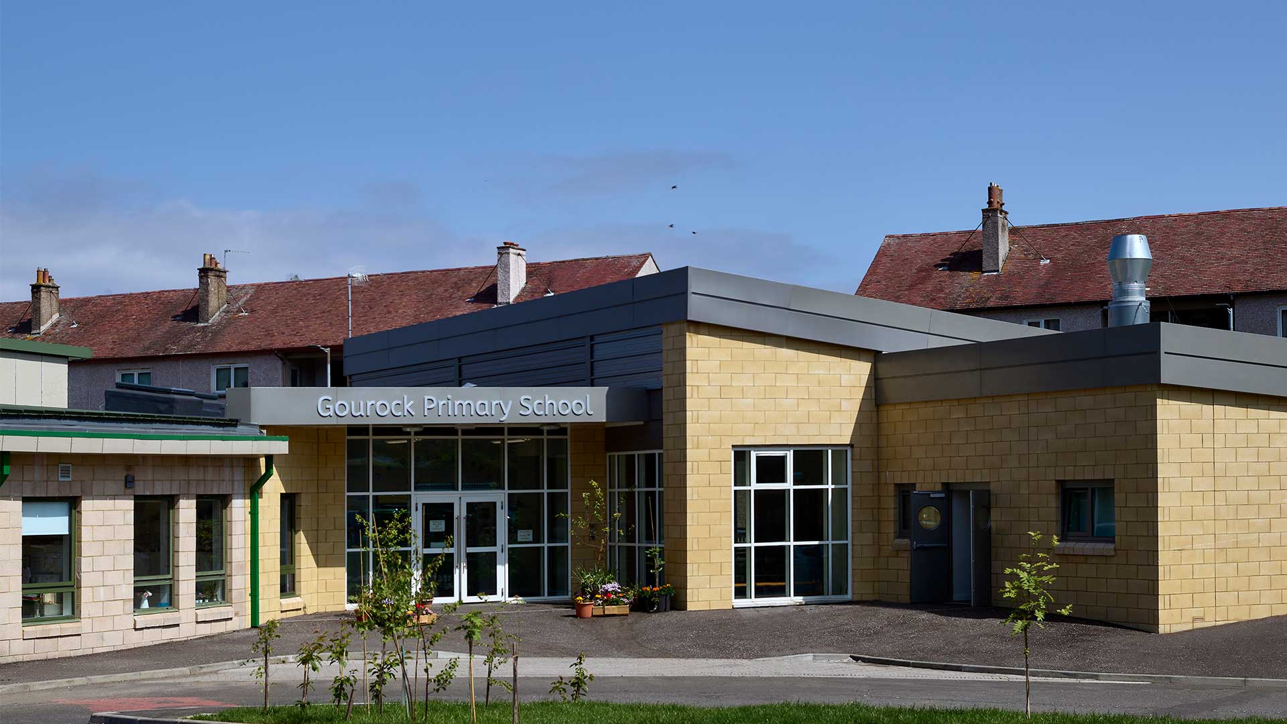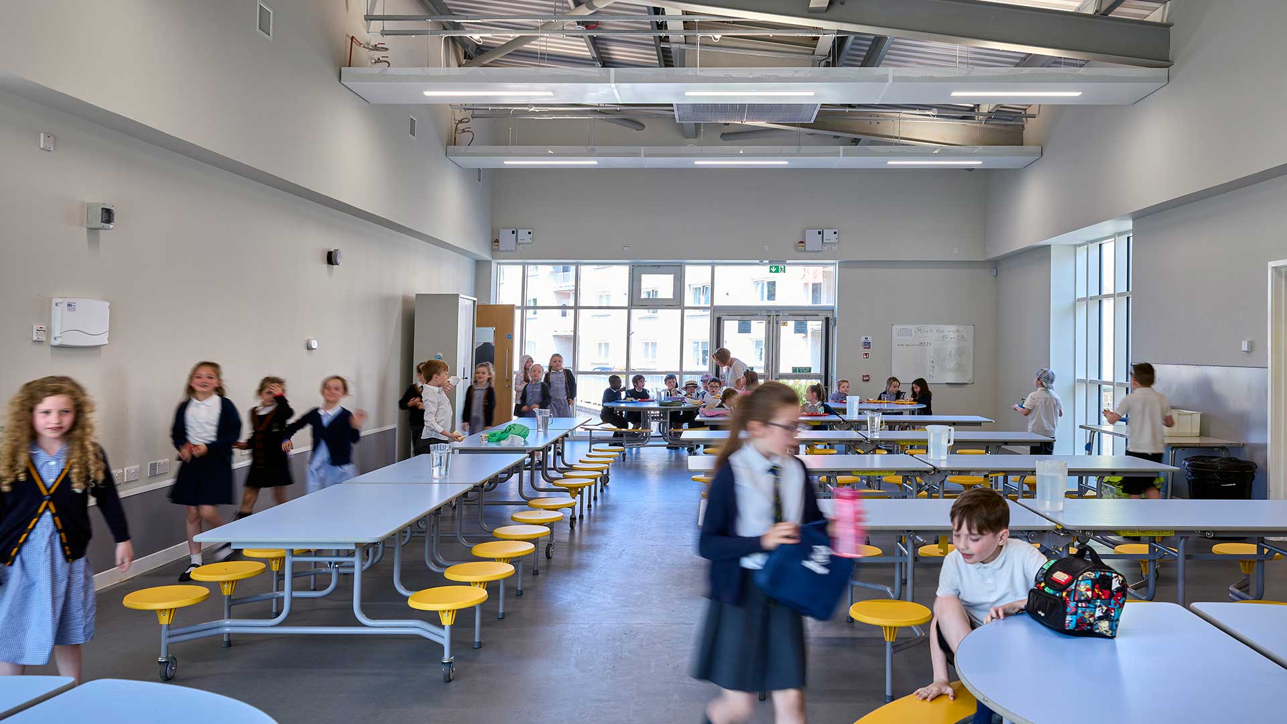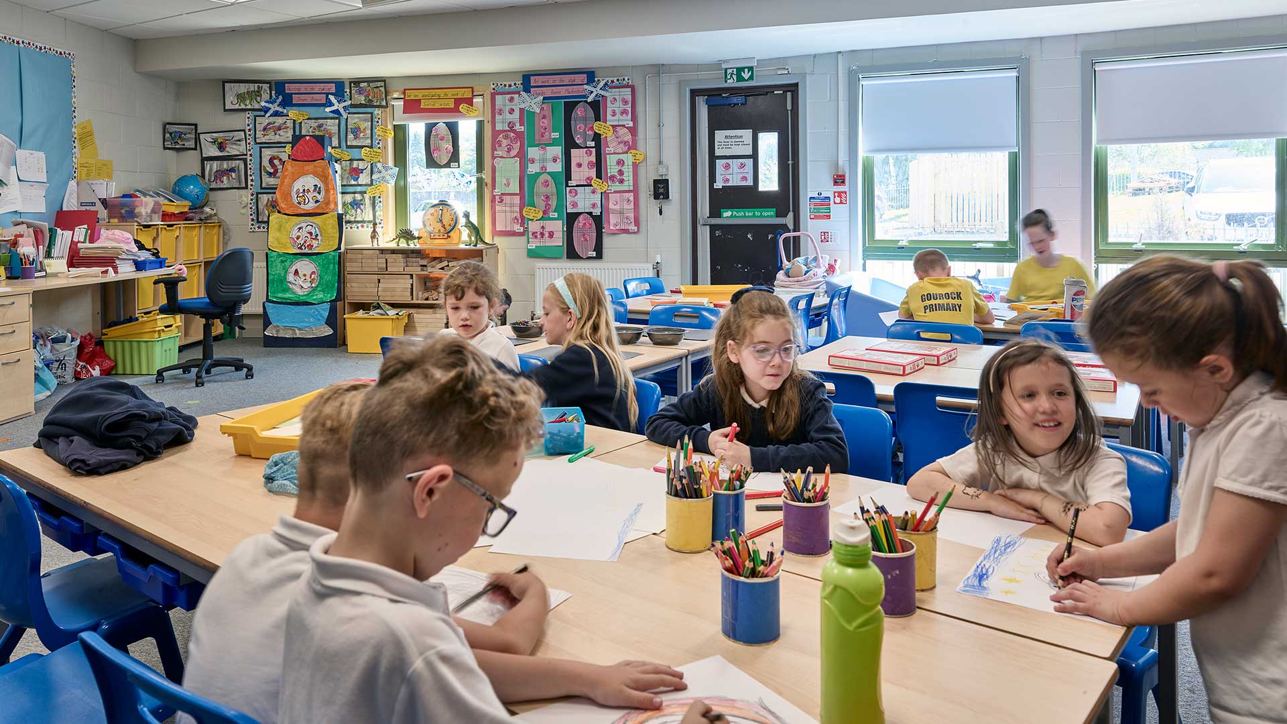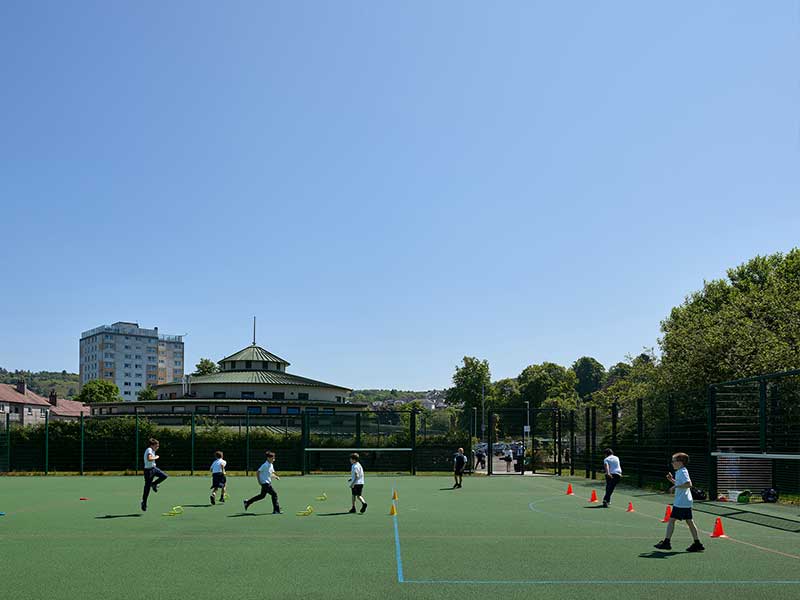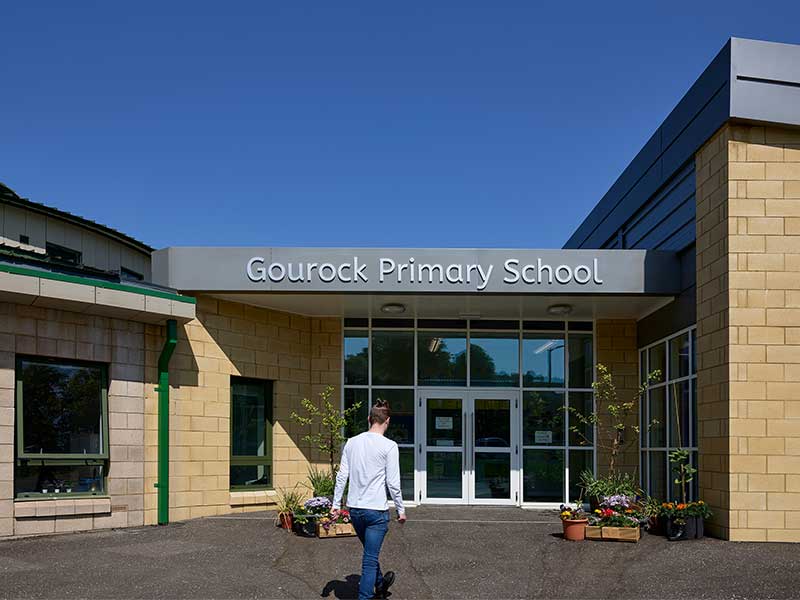Client
Inverclyde Council
Contact
Gavin Murray
Dates
2018-2023
Value
£2m
Area
945 sqm
Status
Complete


Gourock Primary School Extension & Refurbishment
Keppie was appointed in 2018 to design a new extension for the existing primary school in Gourock. Located a short walk up the hill from the main thoroughfare through Gourock, the original building, although built as recently as 1999, had started to show its age, while the circular floor plan created a number of design challenges and as a result had started to struggle to meet the present-day requirements of pupils and staff. The central Dining Hall space had to double up as a Gym Hall, with tight circulation, limited storage space and awkwardly shaped and limited staff and pupil welfare facilities all contributing to the sense that the school was not providing the town with the primary school it required.
Keppie’s remit was to design a new extension to the existing school to not only increase the size of the school but which would also enhance the flow of the existing spaces, easing pressure on original classrooms and providing an environment to stimulate and inspire pupils and staff.
The option of a complete demolition and rebuild – whilst one possible way of resolving the issues mentioned above – was ruled out, with the desire to improve and extend the existing building deemed to be a more environmentally-friendly option with a lower output of embodied carbon and reduced impact on the environment. Ultimately the design agreed upon was a rectilinear extension, sitting to the east of the existing school, providing a generously-sized new Dining Hall and Kitchen, supplemented by storage and support spaces for catering staff, as well as a new main entrance and reception area.
The new entrance on the south side of the building benefits from floor-to-ceiling glazing, creating a naturally-lit and welcoming space for visitors. This leads to the new double-height Dining Hall, another well-lit space which enjoys views to both the north and south, providing a user-friendly space which can double up as a gym hall or performance space whilst freeing up the existing central hall for gym classes and alleviating existing pressure on school resources. Extended classrooms on the south side, sitting adjacent to new head and deputy head offices, along with enhanced janitorial facilities complete the accommodation to the south of the reconfigured building, whilst the north of the school benefits from re-arranged changing and toilet facilities as well as an enlarged staffroom. Other small improvements to the existing school – such as the re-carpeting and re-decoration of all circulation areas – provide a clean and fresh appearance whilst ensuring a sense of continuity between new and existing.
Materials have been chosen to match the existing building as much as possible. Block walls and standing seam roof tie in with the original building, with flashings and window frames colour matched as closely as possible with existing. New paving blocks to the remodelled car park along with freshly planted soft landscaped areas enhance the school’s external appearance whilst creating a parking and delivery area which is kept separate from the playground.
One of the greatest challenges and ultimately key to the success of the project was ensuring the ongoing construction works created minimum disruption to the existing school. Thus, the construction of the project was carried out in 2 phases, with the new extension built as Phase 1 and the more complex works – such as the relocation of the electrical distribution board and the remodelling of the some of the existing rooms – programmed as Phase 2, taking place during school holidays as far as practicable. Close co-ordination with the Client, design team and contractor throughout the process was integral to ensuring that challenges on site were addressed, to ensure disruption to pupil learning was kept to an absolute minimum and the school community has an enlarged and enhanced primary school which they can be proud of.
