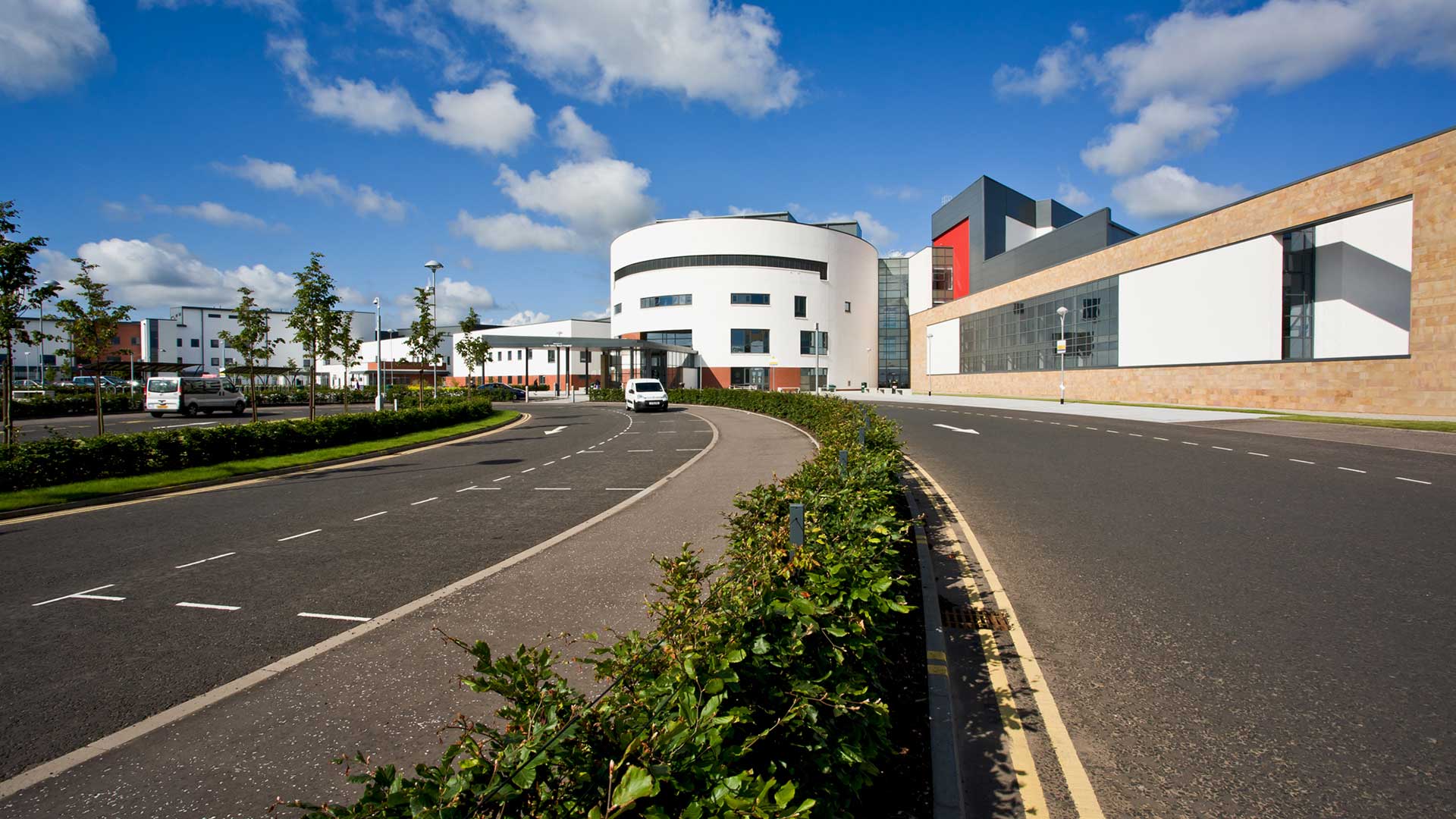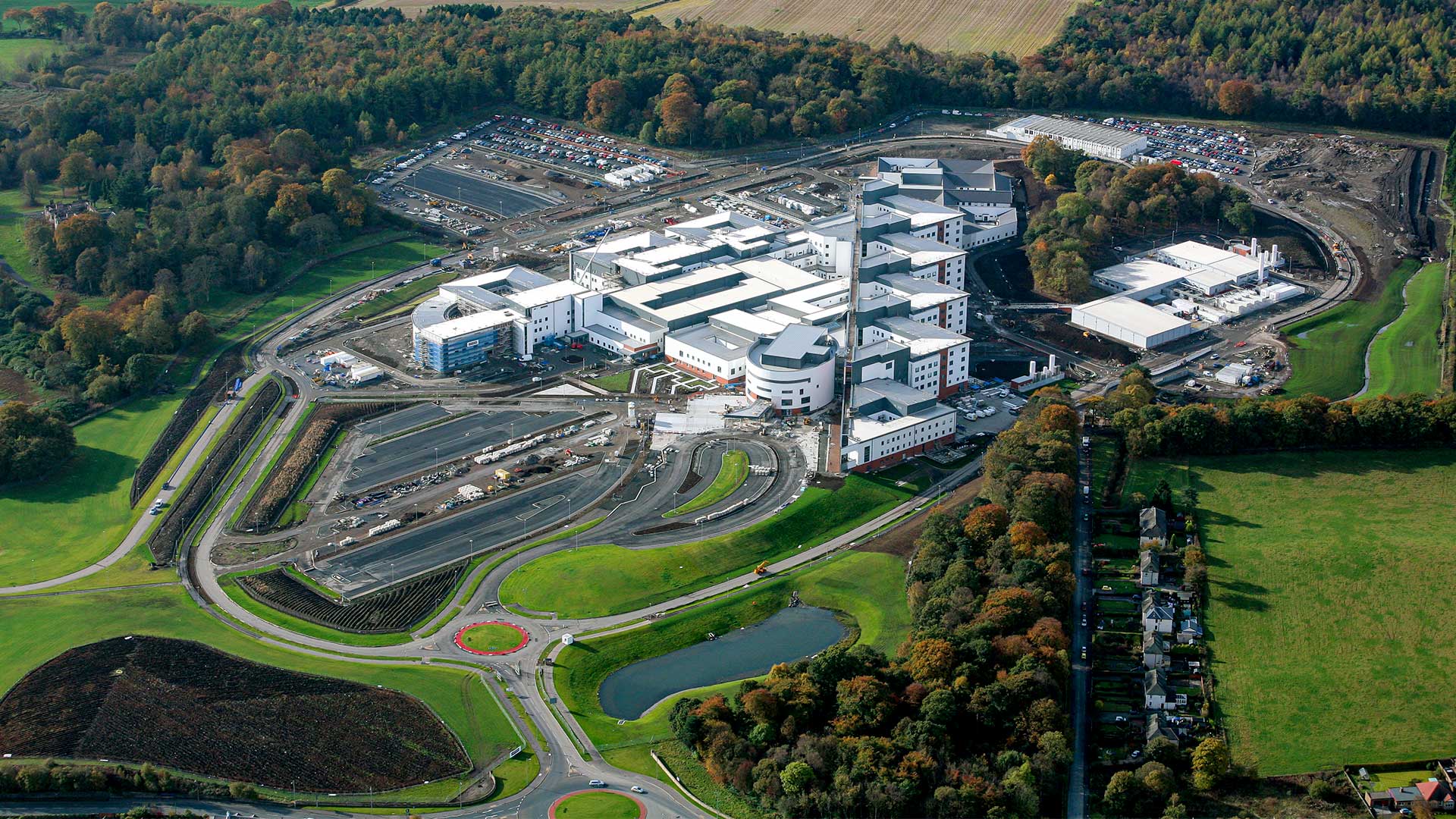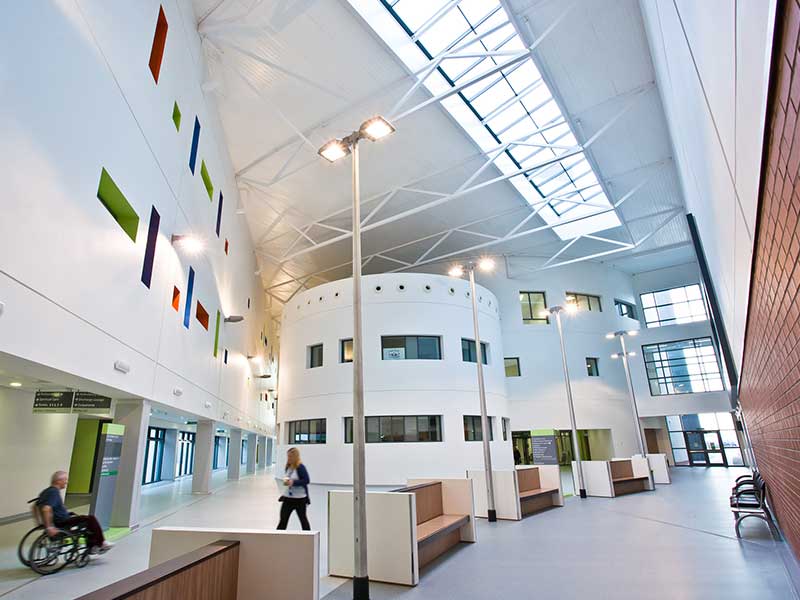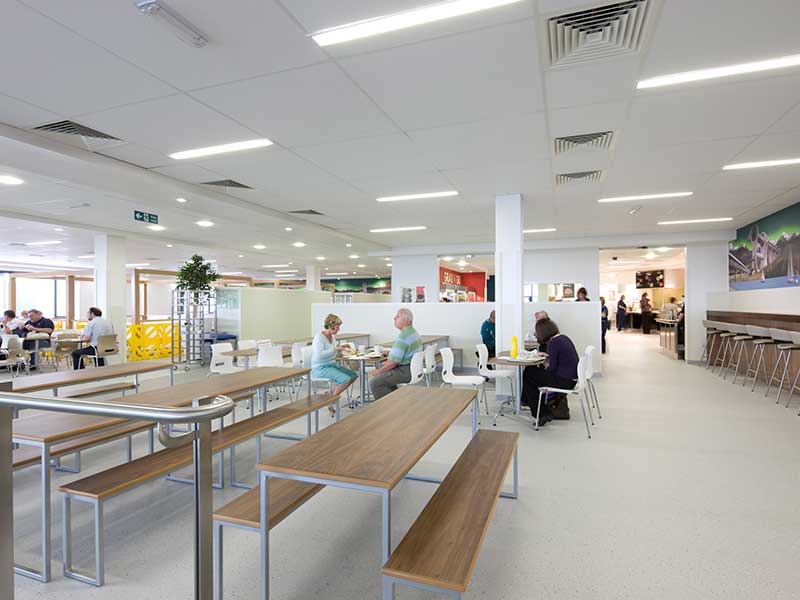Client
NHS Forth Valley / Laing O’Rourke
Dates
2011
Value
£300m
Area
120000 sqm
Status
Completed
““This impressive project will deliver a new, state of the art hospital for the people of Forth Valley. The care and attention to detail and the pride that the people who have contributed to this process have, is an indication of great things to come in the health service.””
Alex Salmond, (Former) First Minister


State of the art Healthcare Facility
The new hospital was conceived as a replacement for the existing Falkirk and Stirling Royal Infirmaries. Located in Larbert, Central Scotland, the chosen hospital site had good access to the motorway network and the Health Board’s geographic area. The existing site had a rich and varied history including a Roman Fort, the site of a Civil War battle, a Georgian manor house with associated mature landscape and laterally the Royal National Mental Hospital buildings.
The project was tendered and procured through the government PFI/PPP process. The competing bidders were issued with detailed NHS requirements including clinical output specifications with patient activity stipulations. The Health Board requirements called for an energy efficient, 50 percent single bed ward accommodation in compliance with local Town Planning site layout and height constraints. Across 120,000 square metres, the accommodation includes 4000 rooms, 25 wards comprising 860 beds and 16 Operating Theatres.
Our design focus was to create an appropriate design response understandable at a human scale. A key driver was to create a non-institutional patient-focussed environment, in tune with the green environment of its original context.. The relationship of the new hospital to the existing mature wooded landscape sloping over two stories was the key external response as was the location and addressing key emergency, elective and mental health components of the brief. Early decisions included breaking down the scale of particularly the ward elements related to horizontal fire evacuation.
The main entrance forms the focal point to the hospital development creating a recognisable entrance for both outpatients and visitors. The underlying hospital design diagrams evolved with clear ideas around the concept of sense of place. These ideas support what is in effect an urban design masterplan for the hospital but located in the countryside. The zones and edges of the underlying concept developed into districts, nodes and public square.
The ethos of the districts (departments) is that orthogonal geometry is retained within a structured framework except for “events” such as nodes. Appropriate scale of space is retained between districts with attention to connections (streets and links) between districts.
A desire for privacy, dignity and safety to segregate external and internal movements of patients, visitors and facilities management combined with robotic material handling and technology advances such as a robotic pharmacy has created a world class hospital was to use indigenous external materials. To this end the majority of the facades use rendered blockwork with facing brick highlights. For speed of construction an insulation board clad structural framing system was used throughout.
The office wing leading to the main entrance anchors the building to the ground with buff ashlar sandstone. Roofs are predominately pitched standing seam aluminium. The hospital structure is concrete framed with flat slab concrete floors giving excellent fire and acoustic properties. Within the building footprint, all partitions are acoustic plasterboard giving maximum opportunity for internal flexibility. All materials were selected to comply with the contract life expectancy requirements.
The materials selected follow the guidelines of the BRE Green Guide to Specification. The design of the engineering services for the hospital reflects the client brief to achieve low energy target figures. As part of the overall sustainable design, building orientation was carefully considered to ensure that an optimum solution was created recognising the key issues of environmental comfort, energy efficiency and outlook. Natural ventilation has been maximised to all areas except where a sealed environment is required for clinical purposes.
The mechanical electrical systems utilise low energy technologies such as, heat recovery, point of use control, zonal shut down for out of use hours, maximised natural daylighting, lighting controls, variable speed motors and selection of primary heating medium. Surface water is controlled through a sustainable urban drainage system (SUDS).




