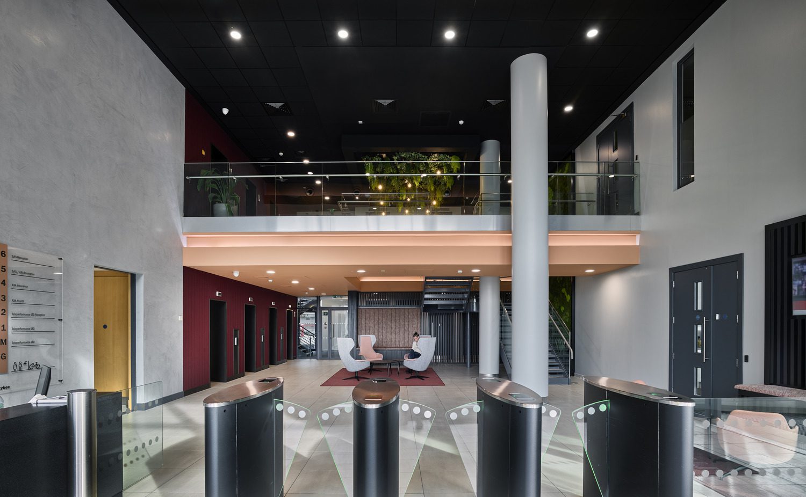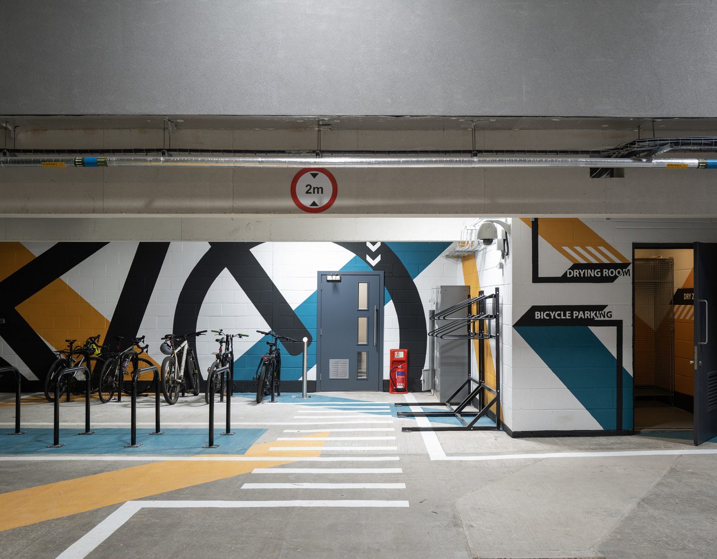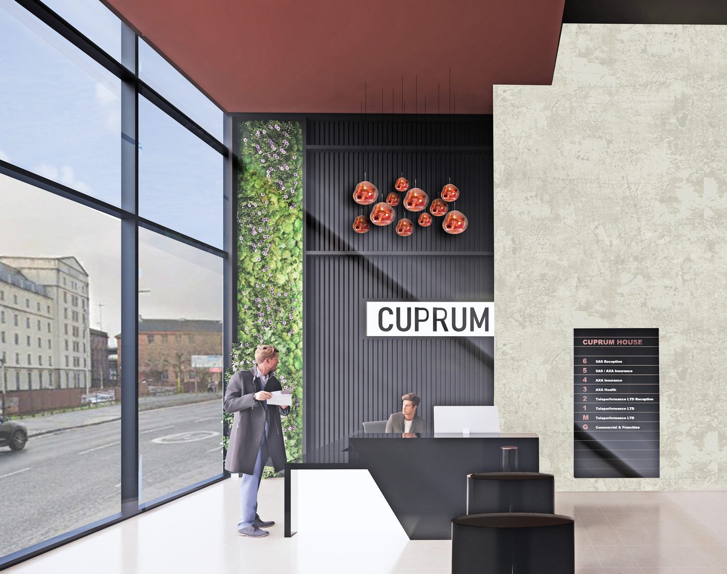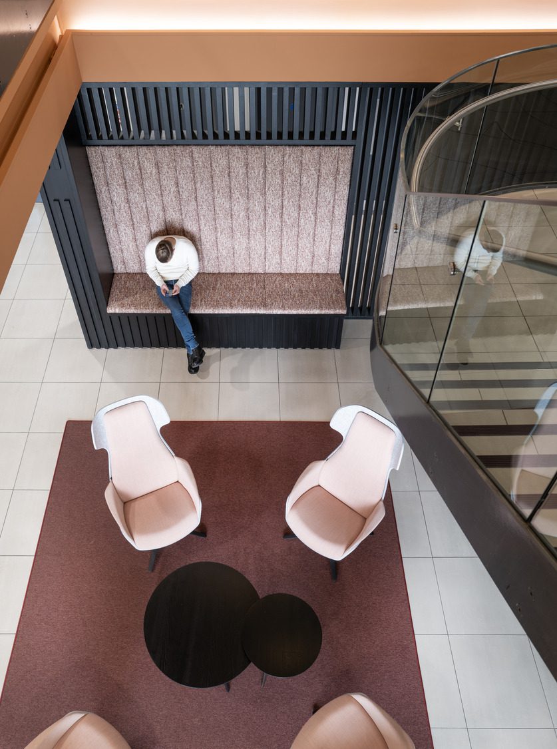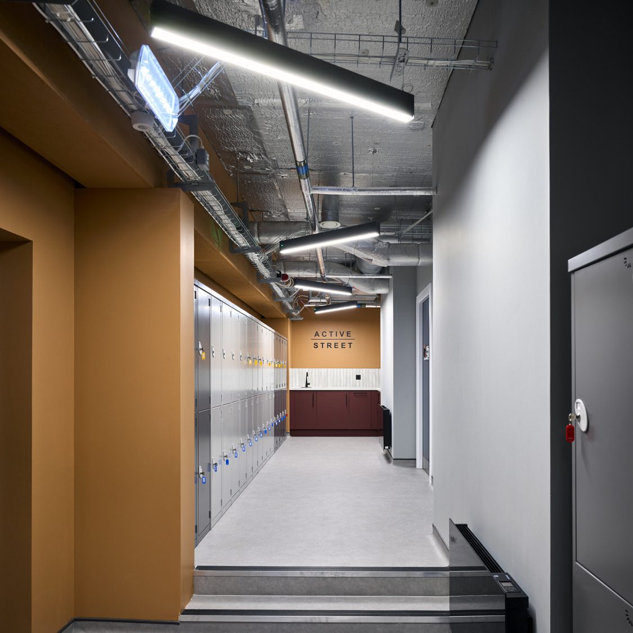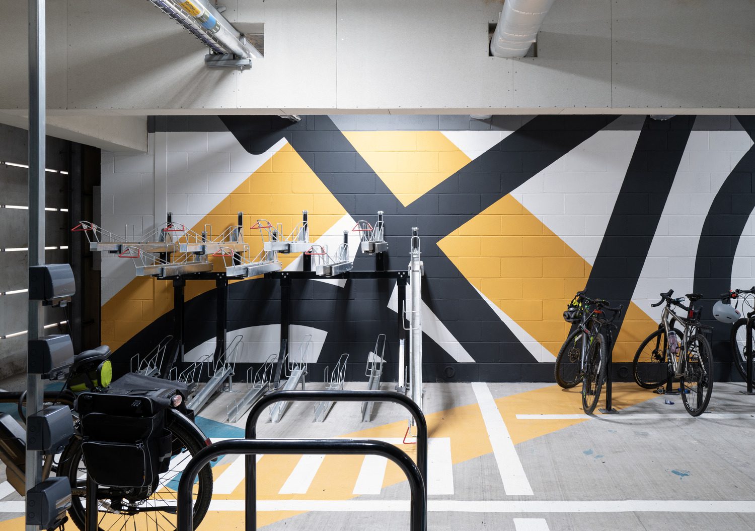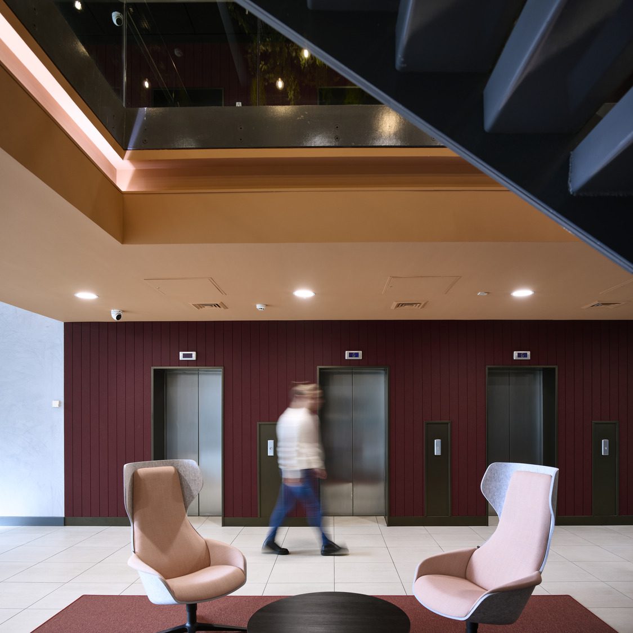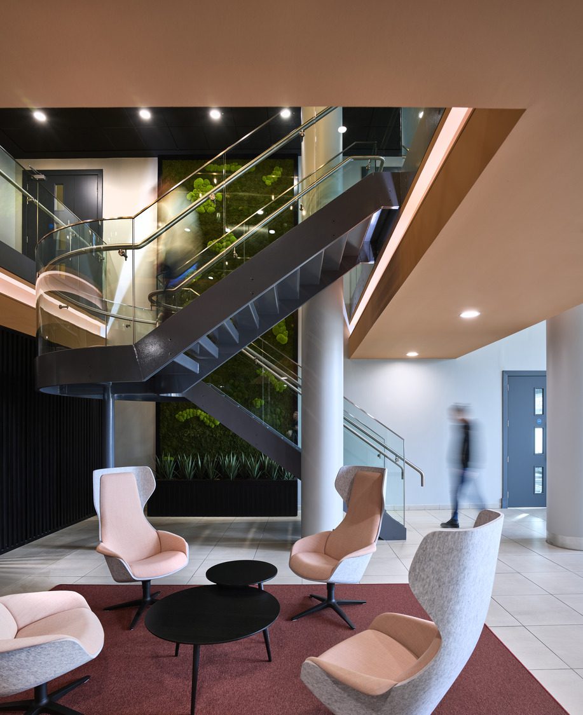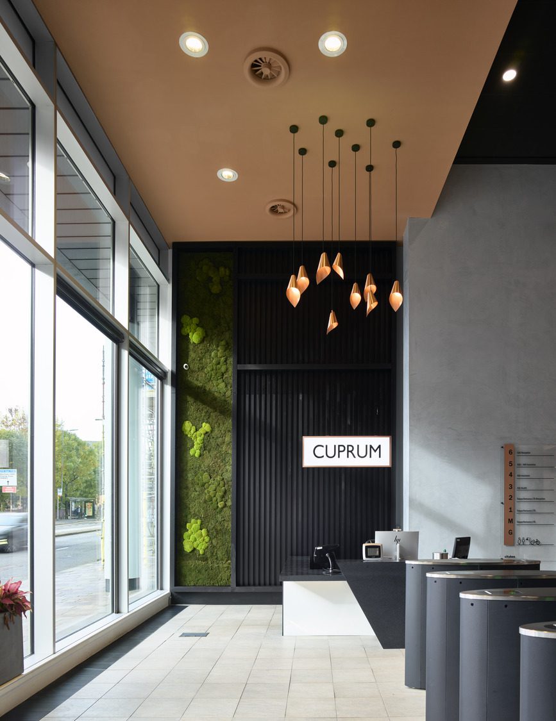Client
Trinova
Dates
Completion 2023
Value
£225000


A Modern, Sustainable Entrance with Active Travel at its Heart
The brief for the Cuprum Building focused on transforming the main reception area, visible through full-height glazing along Argyle Street, Glasgow. The client also aimed to repurpose part of the existing carpark, integrating Active Hub cycling facilities to encourage sustainable commuting for the building’s occupants.
Keppie’s design approach sought to elevate the building’s inherent character while enhancing acoustic performance and introducing a refreshed brand identity. A contemporary aesthetic was achieved using linear timber elements, biophilic design, and tailored soft furnishings to reflect the needs of modern users. A striking feature wall combining floor-to-ceiling timber panelling with a moss wall serves as a bold statement at the entrance, adding warmth and texture.
Drawing inspiration from the building’s name, ‘Cuprum,’ which refers to copper, we curated a colour palette of rich burnt umber tones. These hues, applied to soft furnishings, acoustic panelling, and a statement ceiling, provide a dynamic contrast to the dark-stained timber, creating a modern and inviting atmosphere. This updated design enhances the spatial experience, emphasizing the grandeur of the entrance while establishing a distinct focal point.
Additionally, a portion of the carpark was reimagined to house the new Active Hub, featuring bicycle parking, lockers, water stations, showers, and changing rooms. This addition introduces a range of amenities designed to support and inspire active travel among occupants. The design seamlessly connects the reception area with a revitalized ‘Active Street,’ which links the building to the new facilities, creating a cohesive flow throughout.
With the introduction of these Active Hub facilities, the Cuprum Building has earned the prestigious ActiveScore Platinum Certification. Through close collaboration with ActiveScore, Keppie ensured the design met the highest standards, promoting sustainability and well-being for all users.
