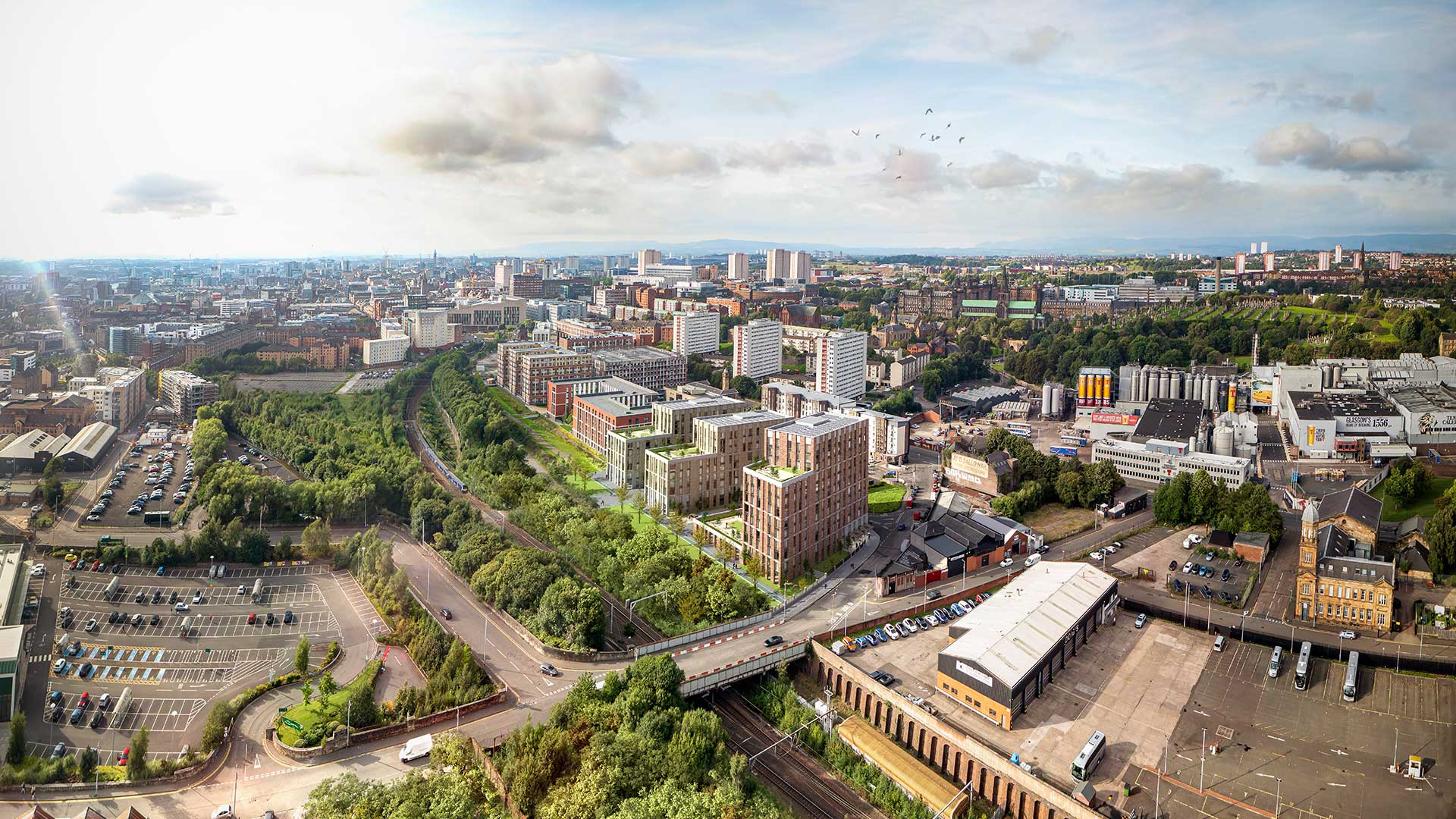Client
Dawn Developments
Contact
Paul O’Donnell
Value
Confidential
Area
9300 sqm
Status
Completed


CREATING A VIBRANT COMMUNITY THROUGH URBAN REGENERATION
Keppie was commissioned to undertake a residential feasibility study for the last remaining plot forming part of the exciting transformational mixed-use masterplan at Collegelands, located to the east of the Merchant City. Earlier phases of the masterplan include PBSA student accommodation, offices, and a 180 bed hotel, facing onto High Street. The proposal will be part of an urban extension to the city, re-habiting the area through the mixed use high density masterplan.
DESIGN APPROACH
The study focussed on the regeneration of the last remaining brownfield site, incorporating both BTR and Private for Sale, resulting in circa 300 homes with amenity and commercial uses at ground level. The aspiration for the new development is to create a vibrant community connected to the adjacent canal/SUDs and to be a gateway marker from the East. Pedestrian and active travel connections are of great importance, along with maximising key views from the site.
The eastern block is positioned to hold and activate the street edge along Hunter Street and provide prominence to Duke Street, whilst providing prominence, visibility and activation to the corner. The other remaining blocks are orientated to maximise East and West facing apartments, and create a permeable masterplan. Communal residents amenity is provided alongside private ground floor gardens, roof gardens and public realm which connects Hunter Street to the canal. Subsequently we undertook a study to look at potential other uses including PBSA and affordable housing.
Collegelands, as one of Scotland’s most successful regeneration projects is a place where people want to live, work and play.
