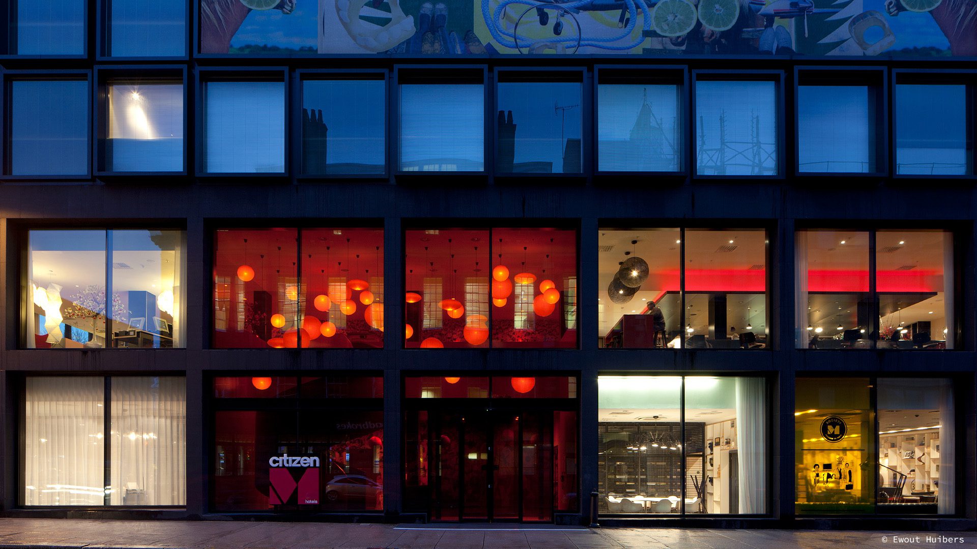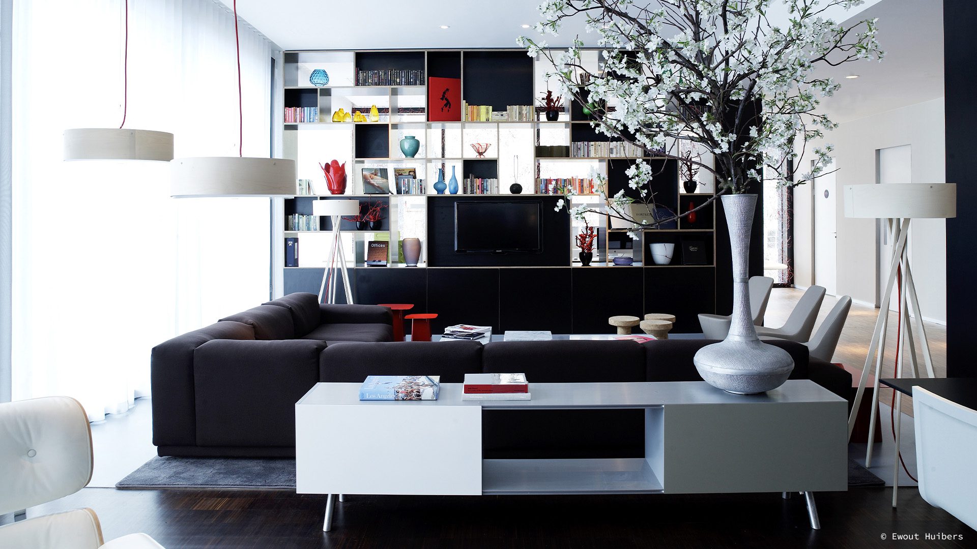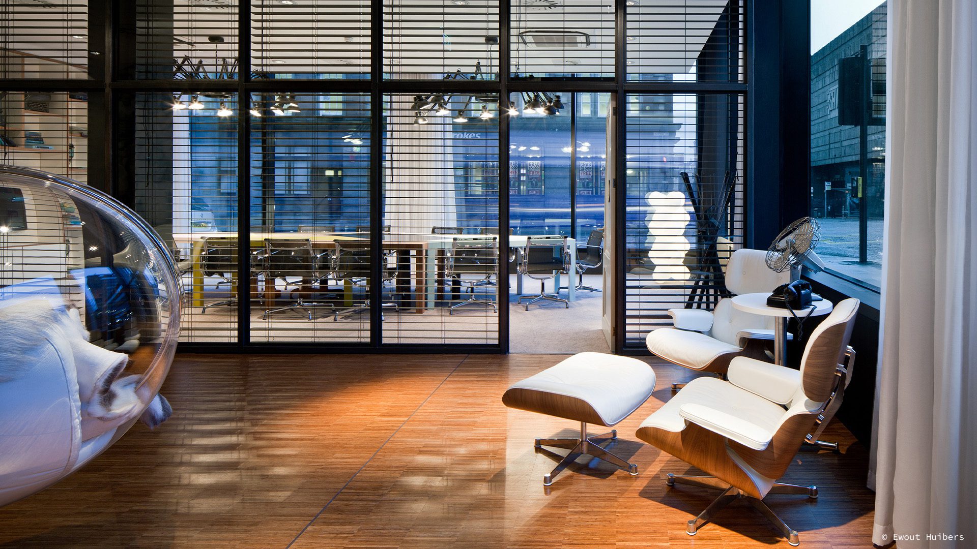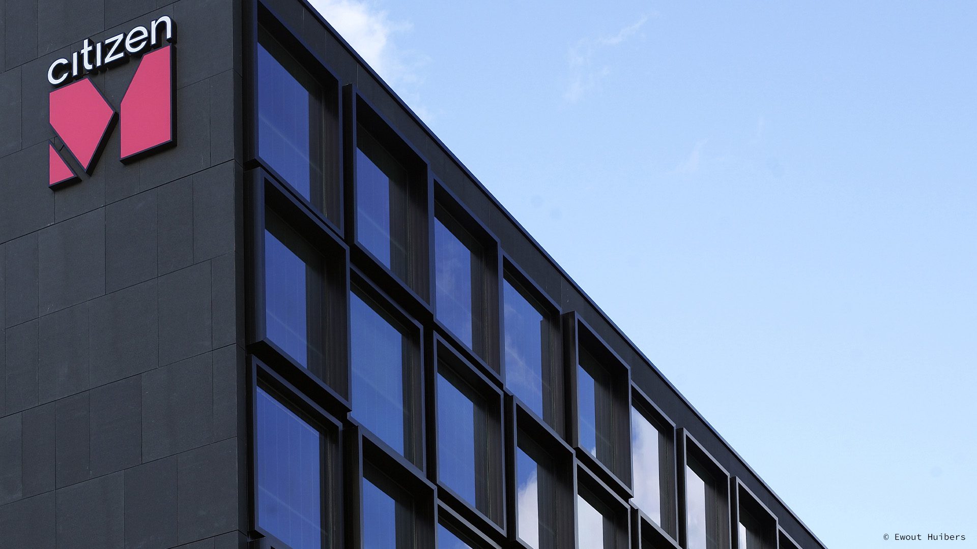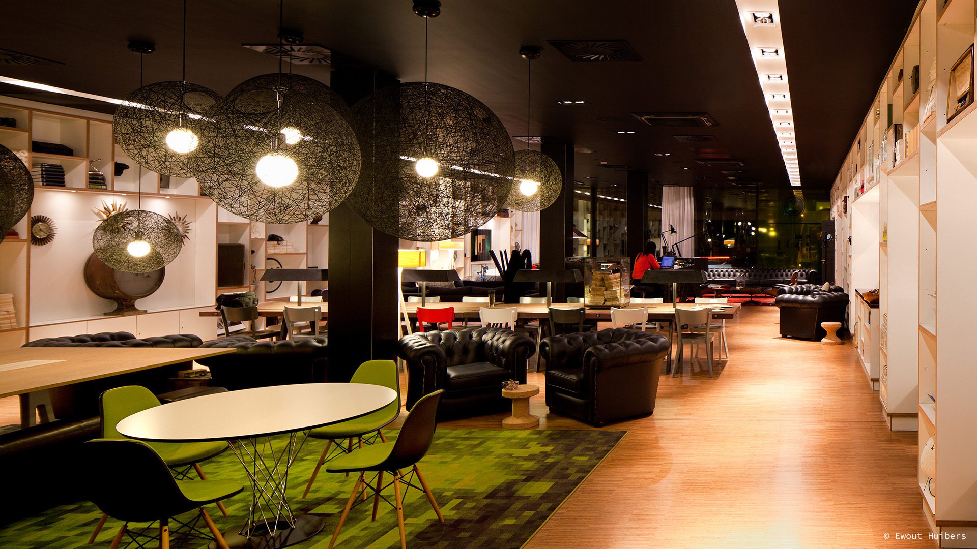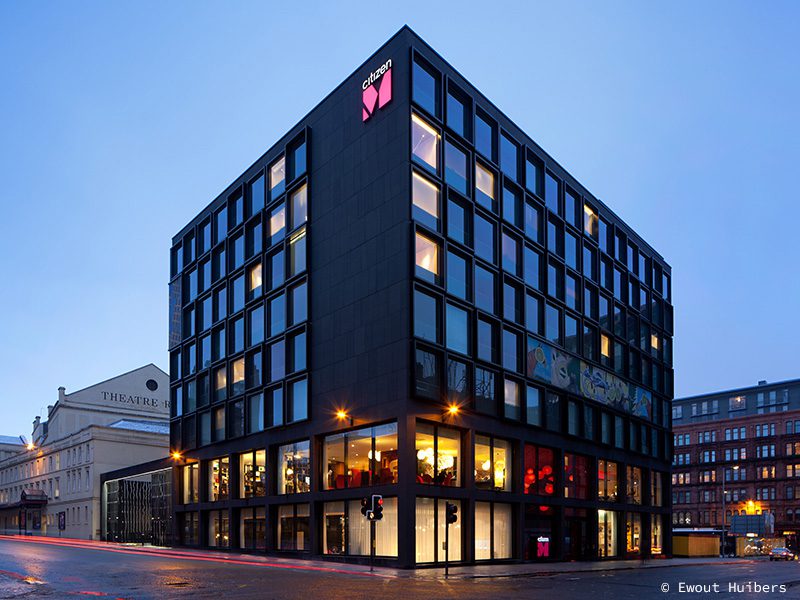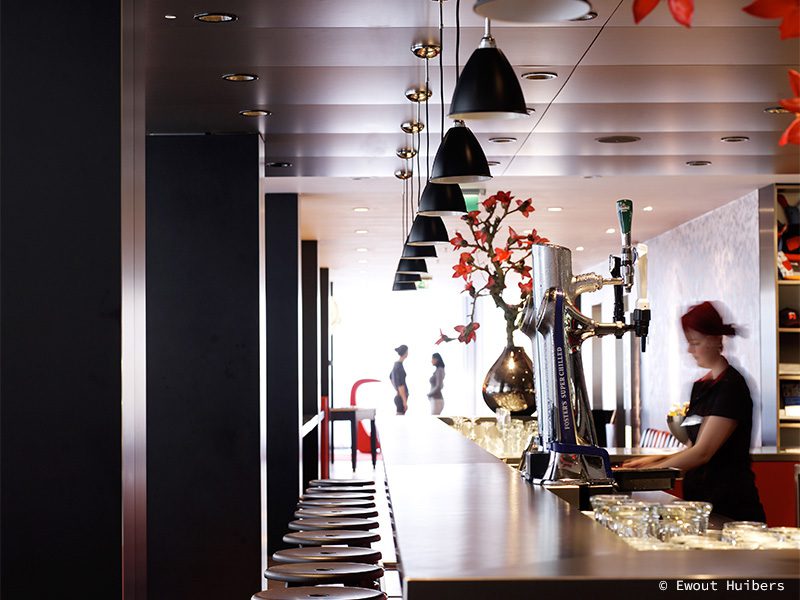Client
citizenM
Contact
Menno Hilbert
Dates
2010
Value
£13m
Area
6370 sqm
Status
Completed


High quality low cost hotel development
Based in the Netherlands the citizenM hotel chain selected Glasgow for its first overseas hotel location, which was opened in 2010. This was also its first UK venture with further plans to roll out the brand in all the major UK cities. The brand itself provides a product which is cutting edge design with attitude and a strong but fun personality. The brand aims to connect with the young at heart and targets both the contemporary business traveller and the global traveller of today.
Keppie was delighted to be appointed at the outset of this project and to work with the team at citizenM, providing them with architectural design , interior design and planning consultancy. This collective inhouse collaboration, which we can offer benefitted the citizenM project from inception. The brief was to create a high profile design aligned to the strong CitizenM brand ethos. Their requirements were simple; to provide boutique, high quality hotel accommodation for an affordable price of approximately 200 bedrooms with flexible front of house facilities incorporating a range of meeting areas, relaxed seating and lounge.
The site is on a highly visible corner within Glasgow city centre, at the junction of Renfrew Street and Hope Street. It is located in an area of mixed typology and uses including the adjacent Theatre Royal. The design takes cognisance of it context with a feature podium incorporating ground and first floor levels highlighting the front of house areas and entrance providing a continuous active frontage to the perimeter. The upper levels of the development are formed through modular construction and clad in a black rainscreen system faced with mechanically fixed composite stone panels, representing the strong brand colours.
Working closely with the inhouse citizenM brand team, we designed a solution to satisfy the brief which included 198 bedrooms, based on a standard module design and accommodated on the upper 6 floors. Each bedroom contained state of the art technology such as free wireless internet access, electronic mood pad room controller, ambient light technology and user control of electronic window blinds and climate control. The ground and first floor levels accommodated a range of front and back of house areas including hotel entrance with flexible meeting areas/workspace, food/beverage and lounge areas, providing a highly visible and continuous active frontage to the perimeter. The interior design was undertaken in collaboration with the citizen brand team, who developed the concept idea which was then integrated into the bespoke design for Glasgow.
The innovative key design element for the project was the incorporation of the off-site manufacturing of the modular rooms which also included the window modules, which provided a more efficient build programme through speed of stacking the modules with reduced construction tolerance and a higher quality guest room fitout, installed and inspected at the factory. The modular innovative approach allowed for better levels of co-ordination for servicing throughout and provided a more sustainable construction process reducing waste.
Today the CitizenM hotel is still a popular destination for business guests and tourists. The design both externally and internally looks modern and fresh, which is a result of good co-ordination from the outset by the Keppie Team working collaboratively with the CitizenM to realise their brief.
