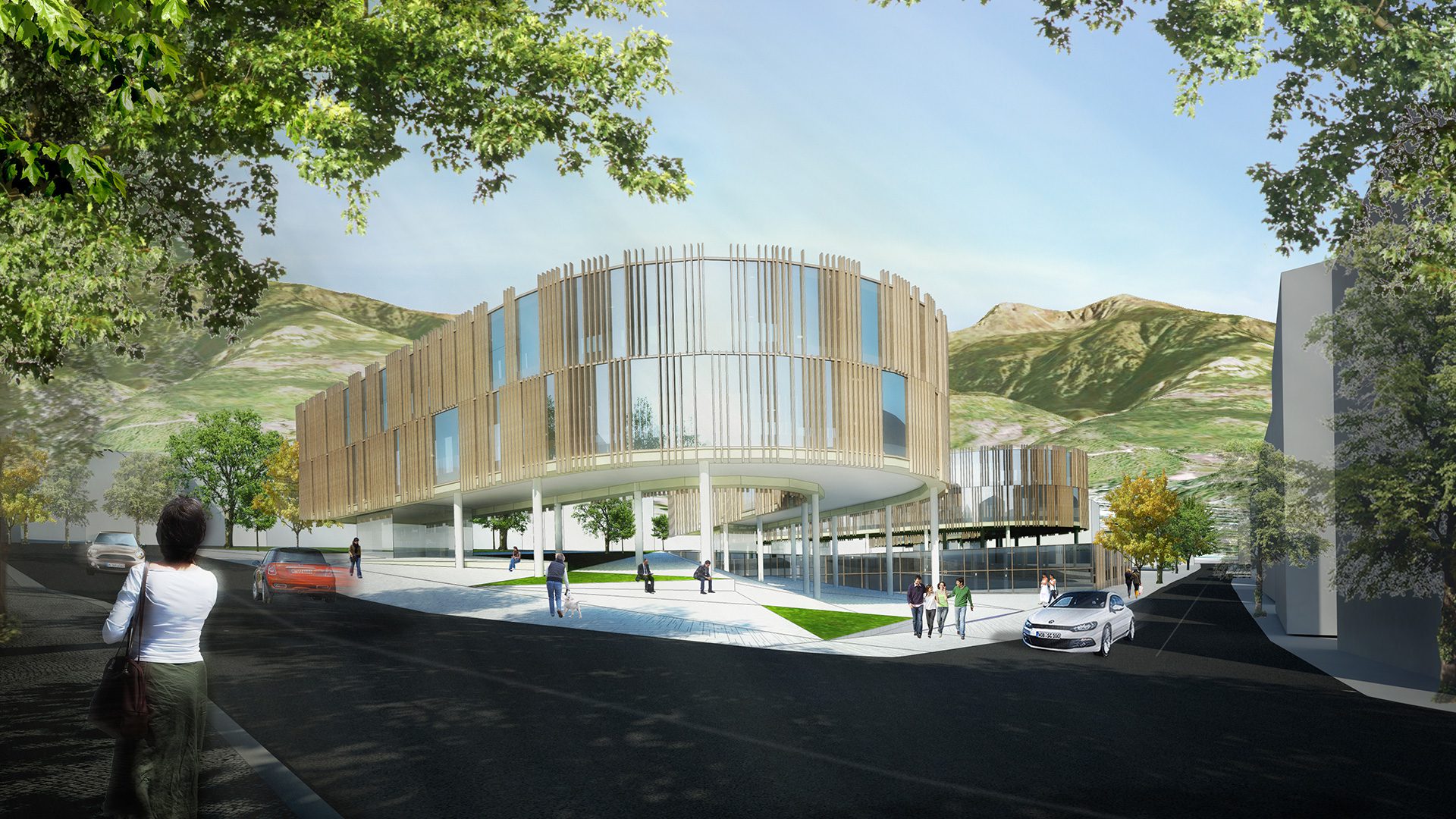Client
Aosta Regional Health Authority
Dates
2011
Value
€72m
Area
55000 sqm
Status
Speculative
Team


Modern hospital with new urban parkland
Situated adjacent to the existing Aosta Hospital, the site rises from the south significantly to meet the main road on the north. This road is a primary route through the foothills of the mountain range taking traffic from Switzerland into Italy.
Located on the edge of town, the proposal connects the upper and lower parts of the site by creating a ramped surface below which the treatment and diagnostic departments of the hospital are housed. The new urban parkland that is generated will become a civic space that becomes the forecourt for the new hospital development. Entrance to the building is at the lower ground level and circulation cores rise to provide connection to the ward floors above.
The ward blocks which contain 100 percent single rooms float above the new civic space ensuring north/south connectivity, both physical and visual, is maximised. The ward accommodation is predominately single sided with the bedrooms orientated on the north face to take advantage of the mountain range view. This single sided arrangements allows the building to fully exploit natural ventilation and maximise light into both the corridor and bedrooms.
