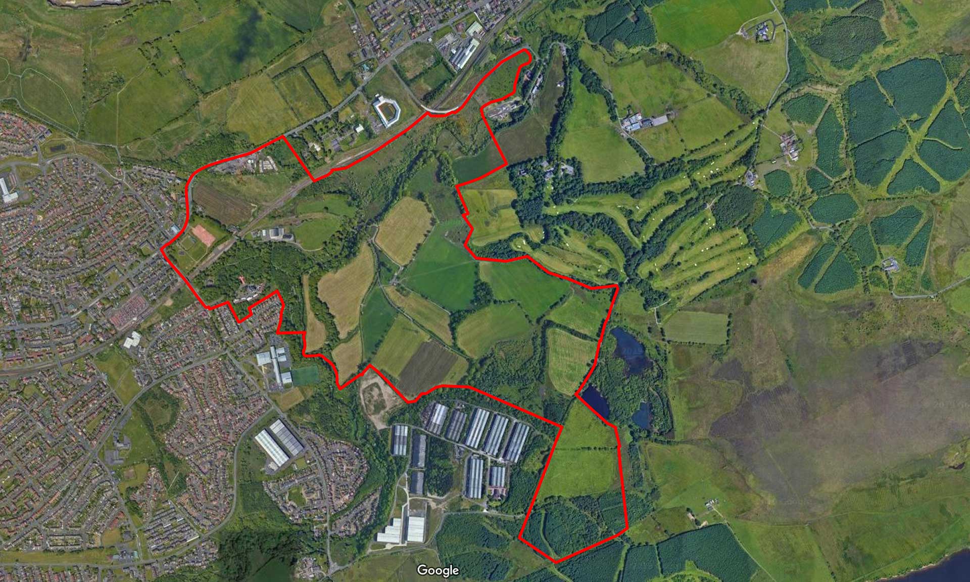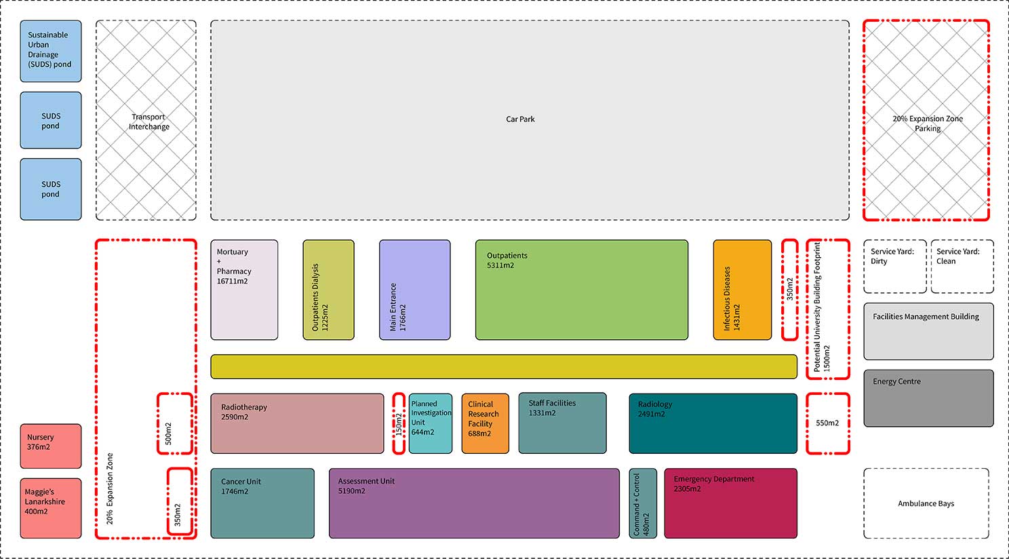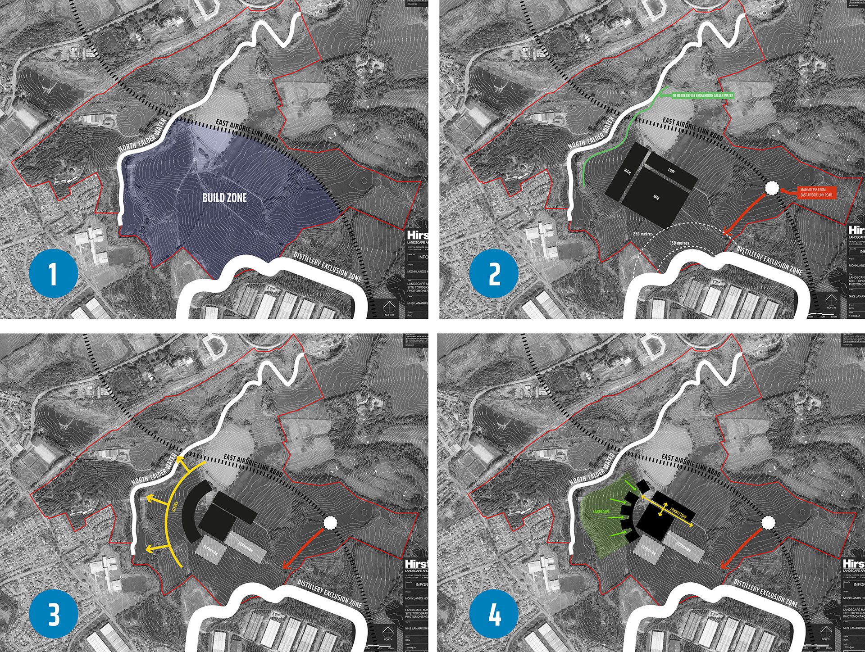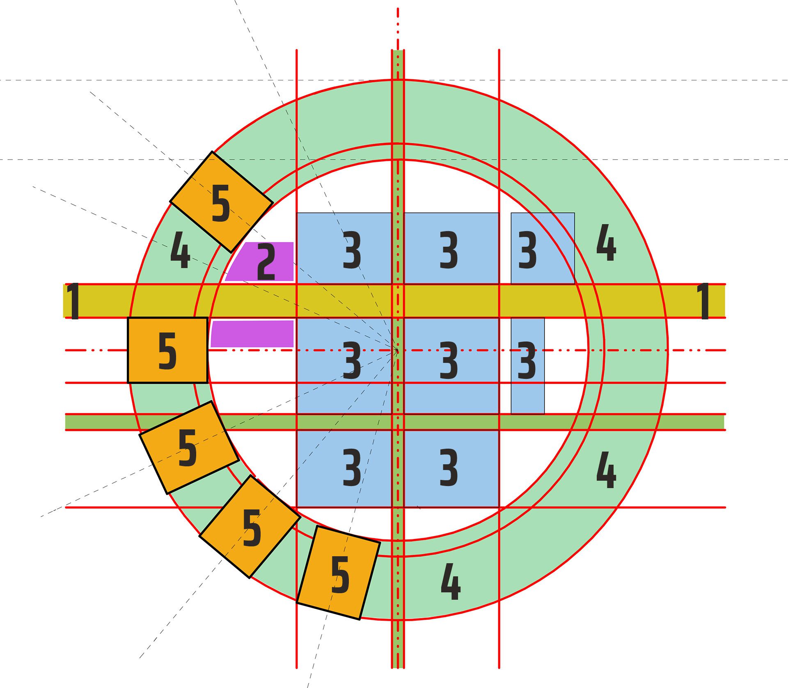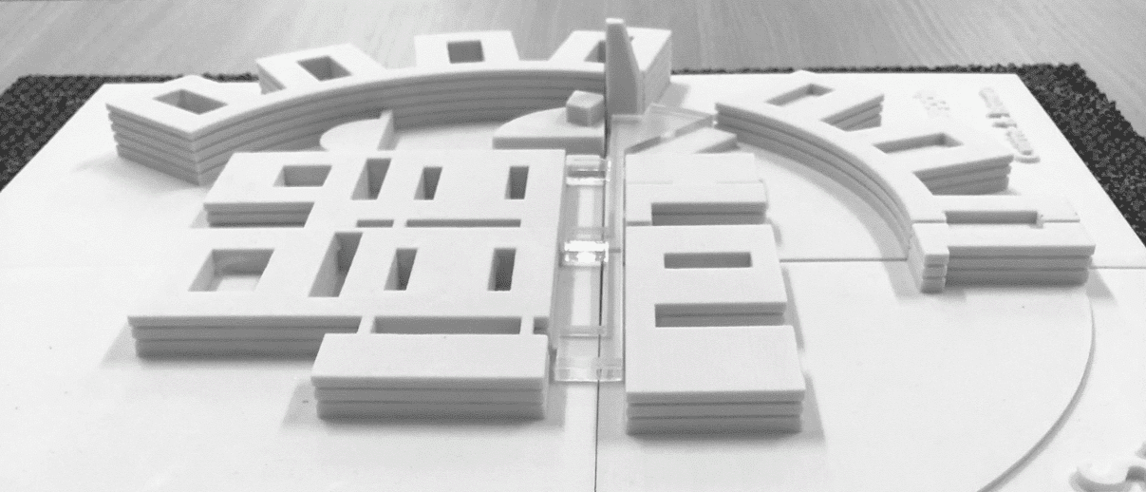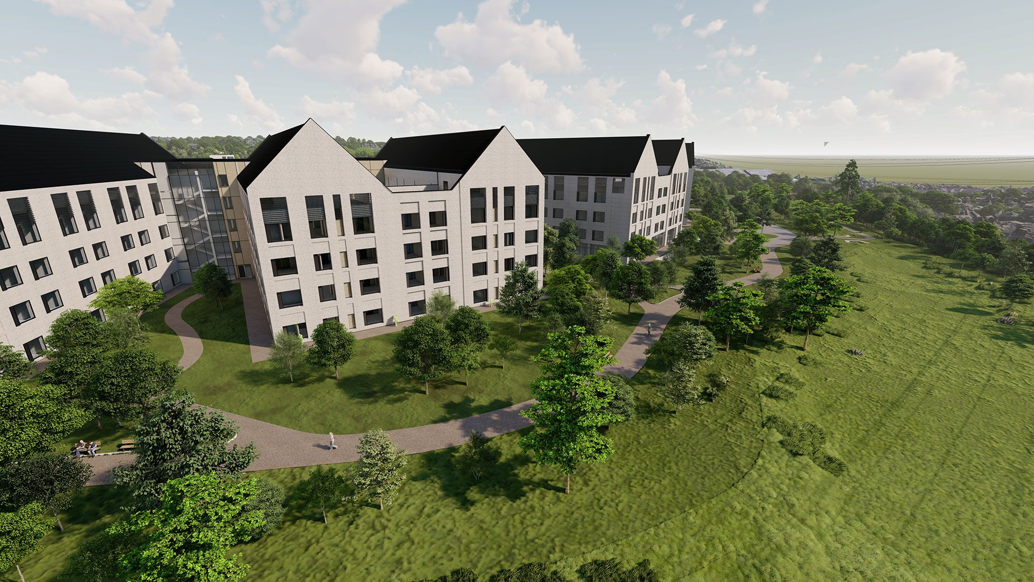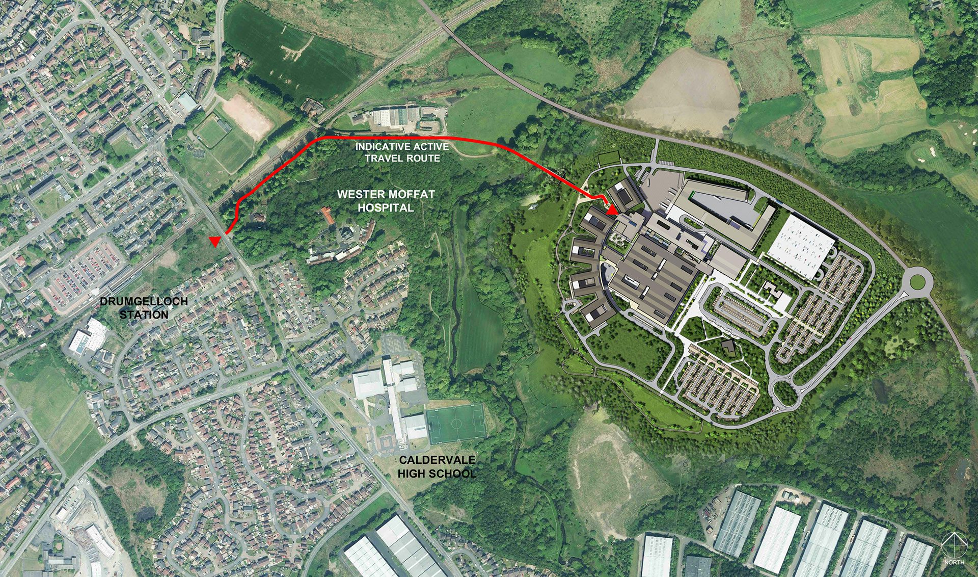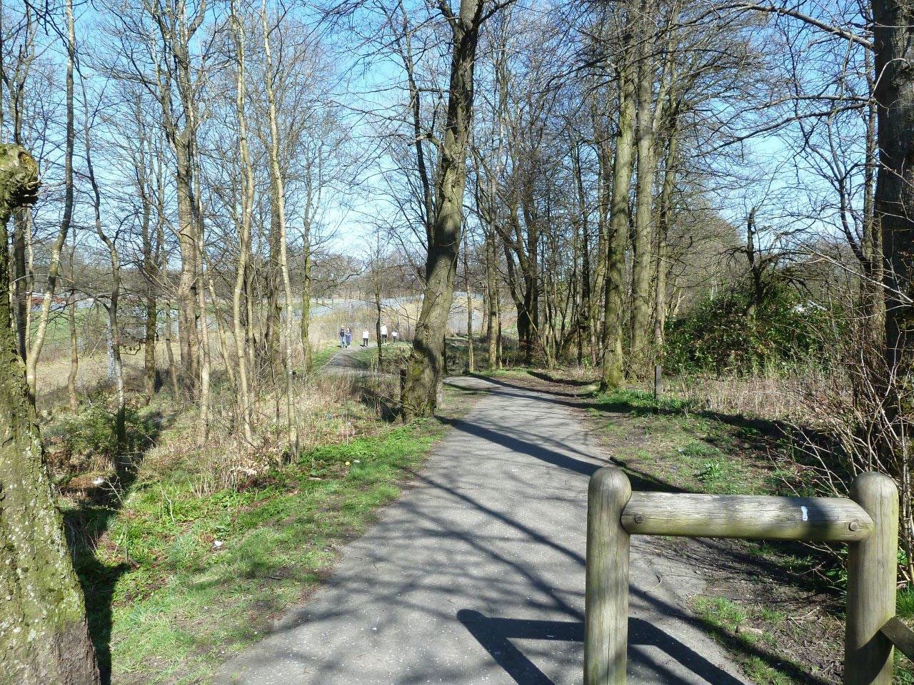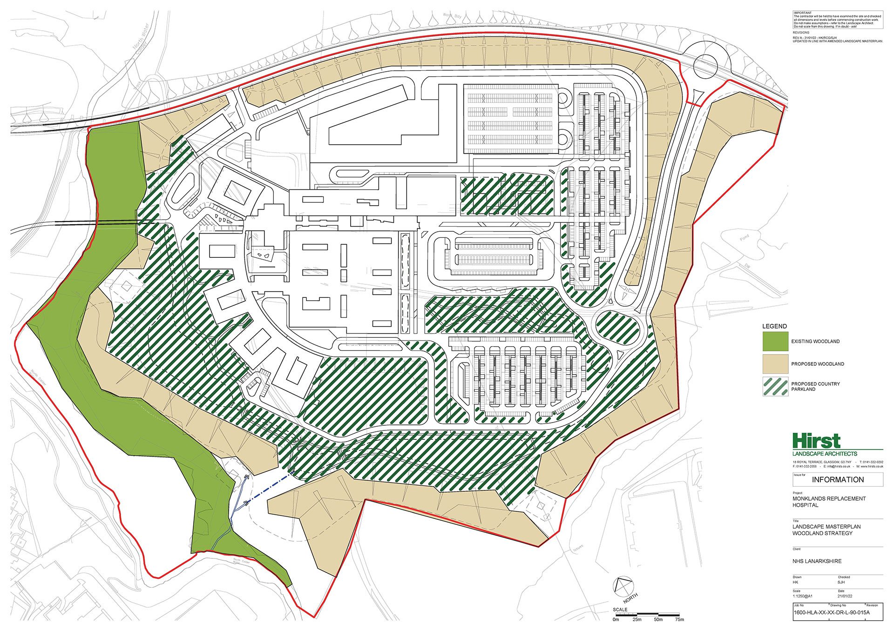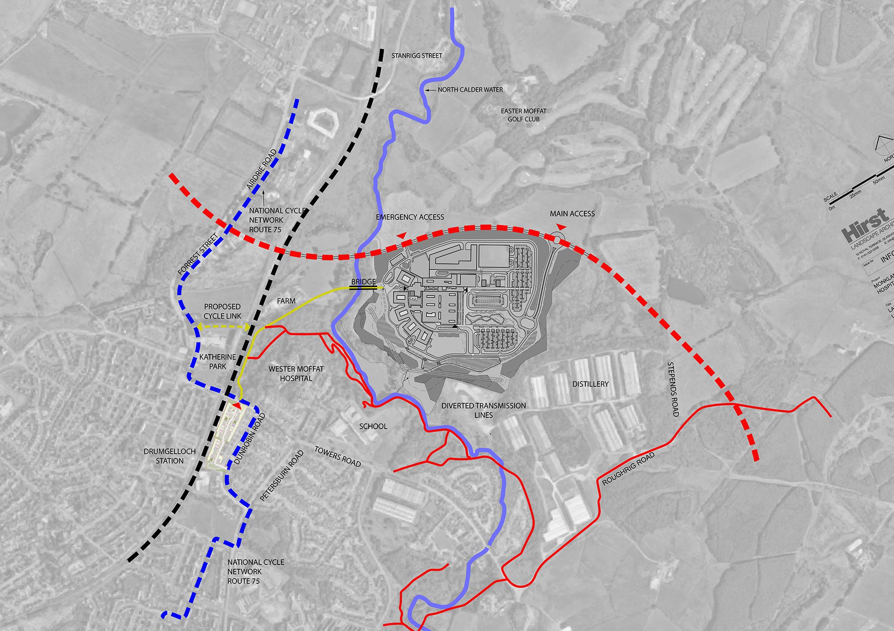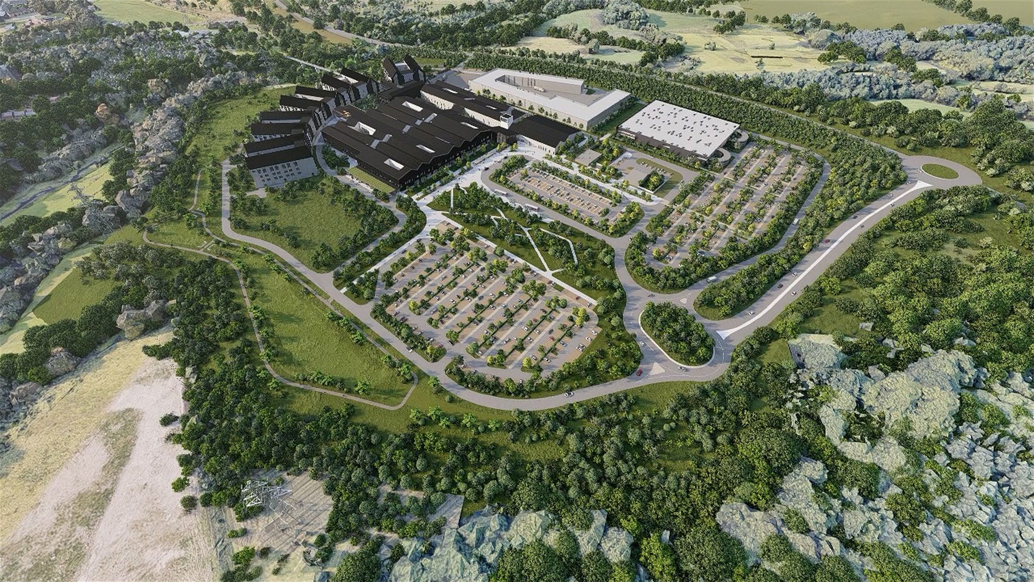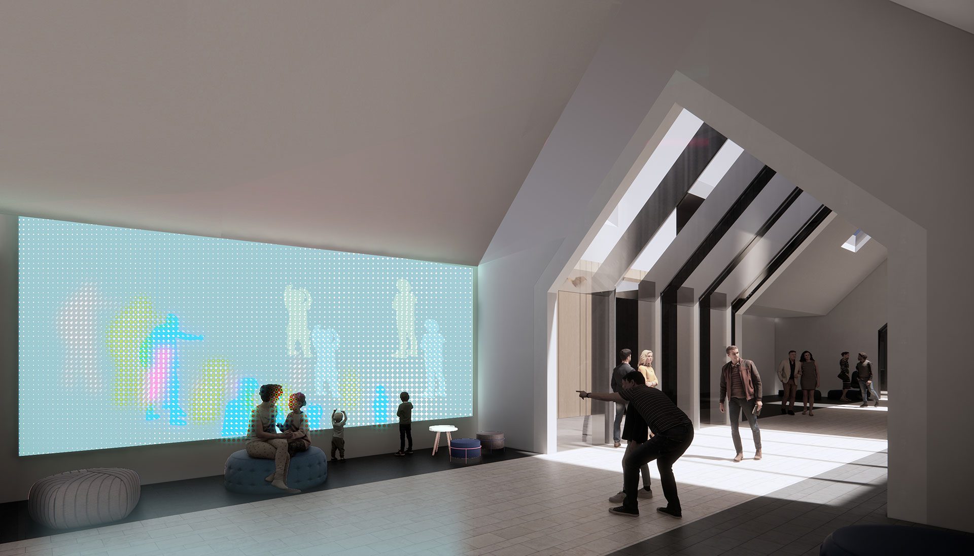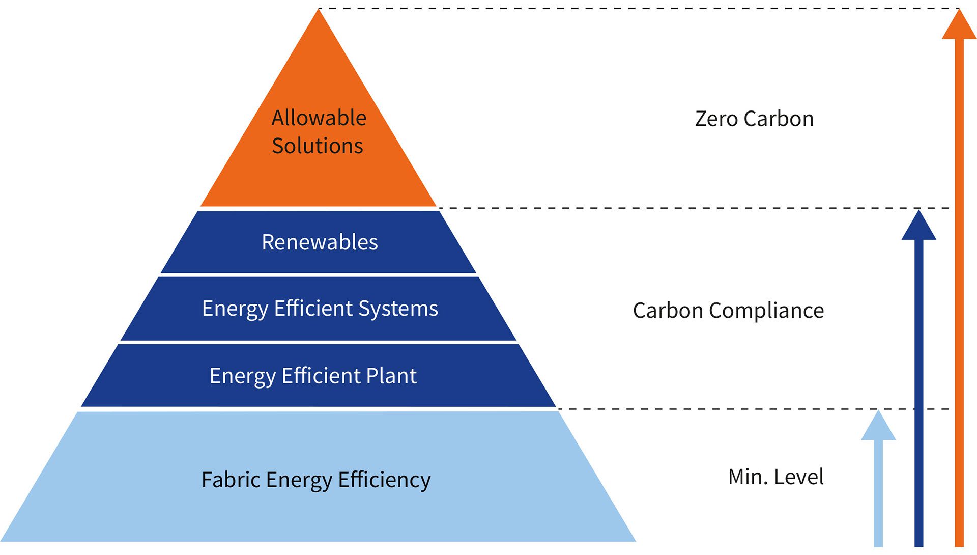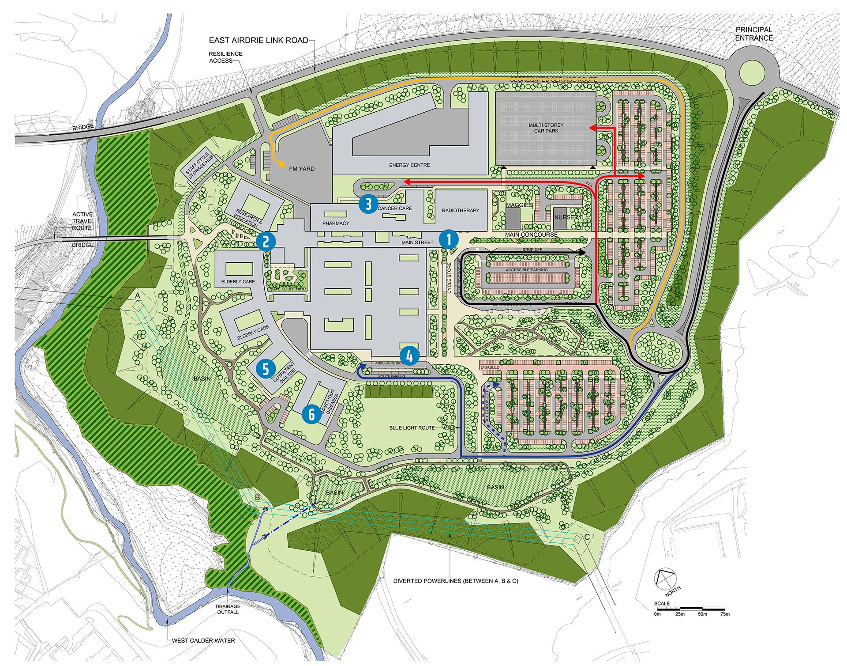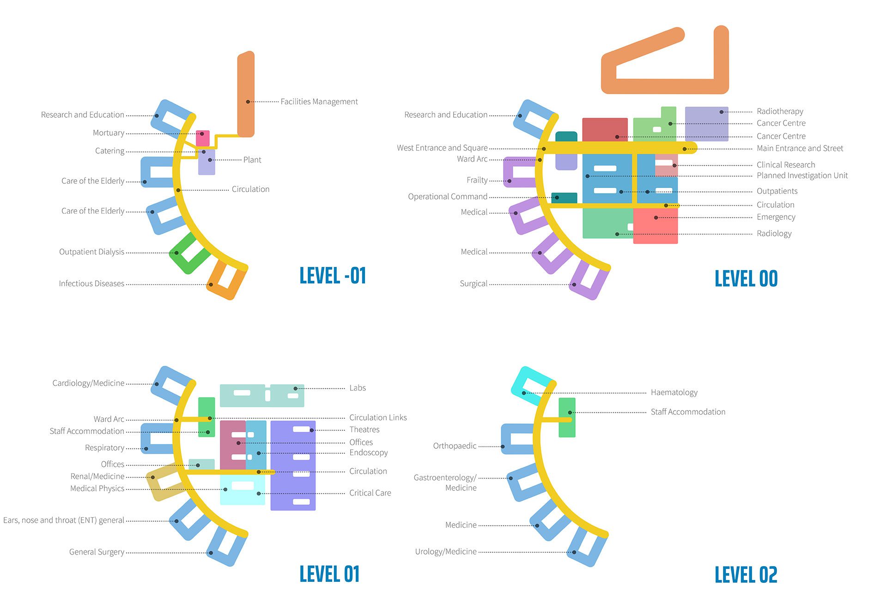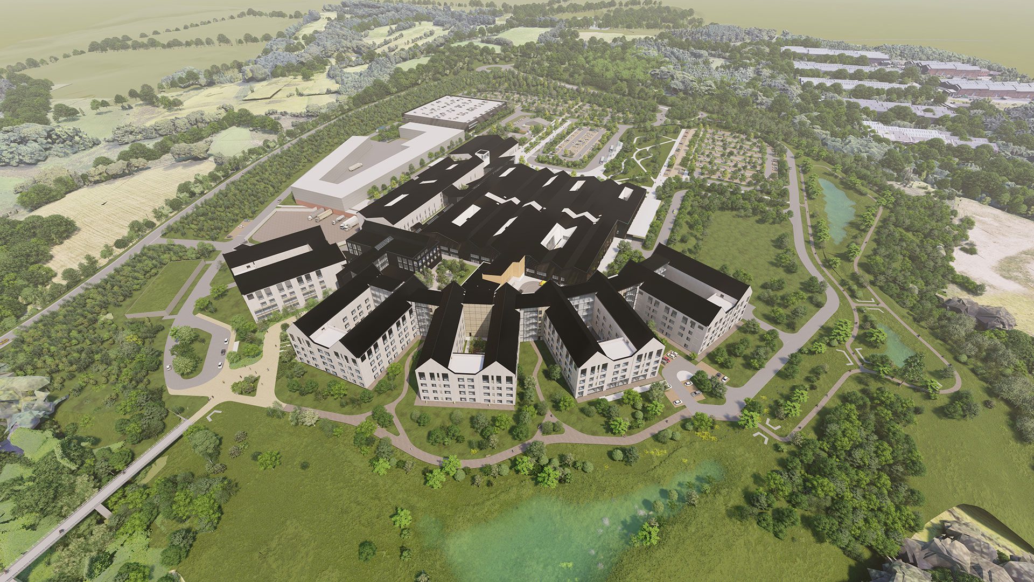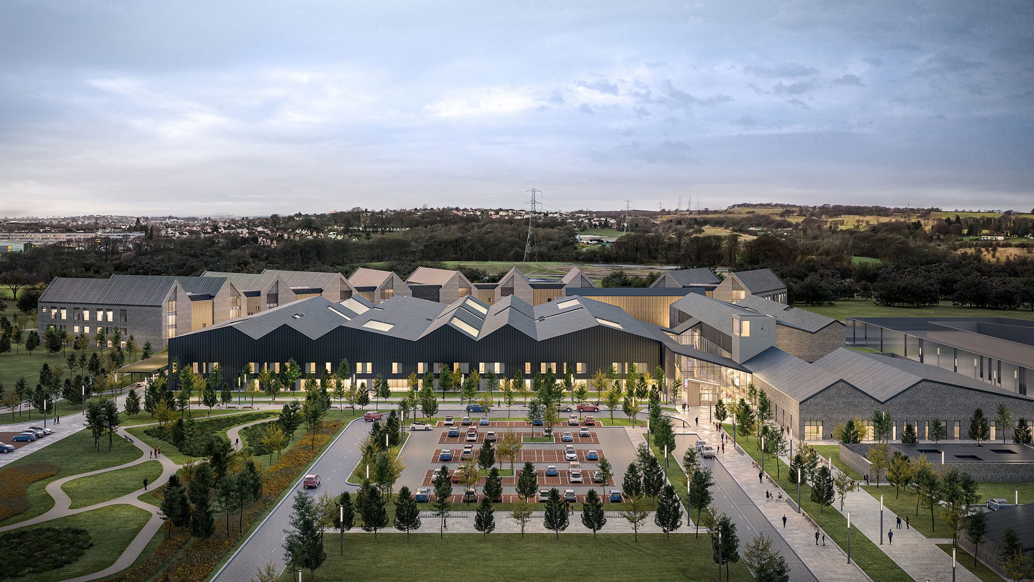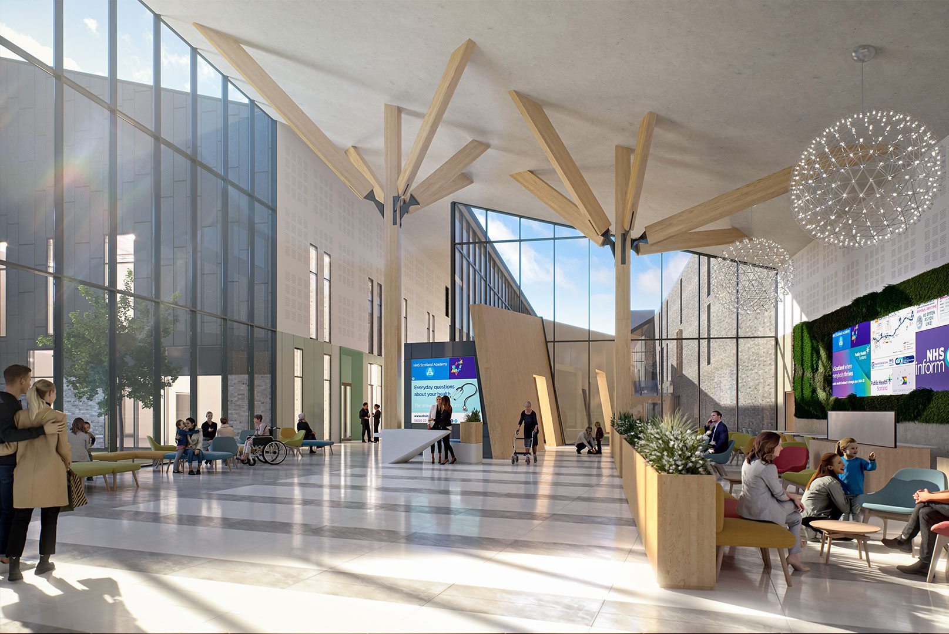MONKLANDS REPLACEMENT PROJECT
PUBLIC CONSULTATION INFORMATION BOARDS
Welcome to the Monklands public consultation information boards. For the full public consultation web page and high resolution PDFs please return to the main home page.
BOARD 1 – THE PROJECT AND THE SITE
The Monklands Replacement Project (MRP) is NHS Lanarkshire’s exciting and positive vision for University Hospital Monklands and the local and wider community it serves, proposing a major investment in Lanarkshire’s hospital estate by rebuilding the hospital on a new site. The existing Monklands Hospital is now more than forty years old and will struggle to adapt to the rapidly changing needs of the future healthcare environment and its associated infrastructure.
A new, state-of-the-art University Hospital Monklands will support the required clinical model (how clinicians will treat patients in the future) to meet the objectives set out in NHS Lanarkshire’s healthcare strategy, Achieving Excellence which has the ambition to:
- Shift care away from inpatient treatment to day case, day treatment, outpatient and community care.
- Develop pan-Lanarkshire hospital centres of excellence.
- Support the healthcare needs of the wider West of Scotland.
The new hospital will be the first in Scotland to be designed from the outset to be net zero for both the build and operation phases, meaning it will not contribute to carbon emissions.
The site for the new University Hospital Monklands is on land to the south of Forrest Street/Airdrie Road, and to the east Towers Road, Airdrie, on a site known as ‘Wester Moffat Farm’. The site extends to approx. 142.8ha, and lies approx. 2.5km east of Airdrie Town Centre.
The site boundary on the adjacent plan has been sized to allow the potential for a section of the East Airdrie Link Road, required for the main access to the hospital, to be delivered as part of the MRP project, should it be required. Discussions are ongoing with North Lanarkshire Council on this matter.
BOARD 2 – AREA REQUIREMENTS
The news that Monklands is moving is an amazing opportunity for the patients and the staff of University Hospital Monklands to deliver a new clinical model. From a new, state of the art facility, NHS Lanarkshire can deliver the best clinical care for patients throughout the region.
The Monklands Replacement Project requires a new, unconstrained site of minimum 40 acres. The size is primarily driven by a new clinical model which will deliver the best clinical care for our patients throughout Lanarkshire. The clinical model is explained later in this presentation.
The move to a new site will help NHS Lanarkshire’s ambitions to reduce reliance on inpatient beds by increasing day-case and outpatient treatment. On a new large site, NHSL can create the ideal hospital to offer the most modern care, without the compromise to the clinical model that a refurbished or phased development proposal would require.
The new clinical model means we must have a very large ground floor so that all of the departments from emergency medicine right the way through to radiology, cancer care and renal services are all close to each other giving the best patient experience.
The balance of a green, landscaped context that acknowledges the desire to maintain a natural connection to calm, considered outside spaces results in the diagram to the right. This diagram, showing the ground floor departments of the hospital, illustrates how the 40 acre minimum size has been arrived at prior to the design team beginning to take the clinical model and create a design vision. Undertaking this exercise has been important in understanding the departmental relationships across all floors, in order to create the best patient and staff experience.
An important aspect of the hospital design is the provision for future expansion of the building. The facility must be designed to allow future adaptation and service expansion or reconfiguration for a growing, ageing and changing population.
BOARD 3 – SITE ANALYSIS
As part of the design process the whole context of the Wester Moffat site was thoroughly analysed. The agreed clinical model was again tested against the criteria of access and topography (the physical appearance of the natural features of an area of land, especially the shape of its surface) and other site constraints. The orientation of the building on the site allows each block and department of the hospital to work together whilst also addressing each of the critical site constraints – North Calder Water, East Airdrie Link Road, Inver House Distillery – and takes advantage of the site opportunities – topography, the woodland setting, the views back across the North Calder water ravine.
Diagram 1 – Available building zone identified by the constraints of the North Calder Water, East Airdrie Link Road and Inver House Distillery.
Diagram 2 – The hospital footprint is placed in response to the building’s adaptability and expansion requirements, as well as environmental considerations.
Diagram 3 – The form of the building is then shaped to take advantage of the site opportunities – topography, the woodland setting and the views back across the North Calder Water ravine.
Diagram 4 – Further enhancement of the building form by drawing the landscape into the building and identifying clear connecting routes between all blocks of the hospital.
BOARD 4 – THE VILLAGE CONCEPT
Because of its large scale, the building has been split into separate areas or districts, each with its own identity and human scale, but unified as part of the ‘town’ plan.
As with any successful town or village plan, hierarchy and a sense of place are reinforced by an interrelated series of streets and squares. The concept for University Hospital Monklands is based on a series of regular green spaces linked by the main pedestrian street. This street is the spine of the building and plays a vital part in understanding the public and clinical relationships of the other ‘districts’. The main street is then punctuated by secondary streets and departments and illuminated by daylight from the glazed open spaces.
The accompanying diagram illustrates the relationships of the village districts:
1 Town – The public areas, streets and entrances.
2 City Blocks – Auditoria, offices, libraries and research areas.
3 Workplace – Examination rooms, treatment areas and laboratories.
4 Leisure – Green gardens, play spaces and a village green.
5 Home – Bedrooms and common patient areas.
BOARD 5 – LANDSCAPE STRATEGY
The landscape of the new University Hospital Monklands will provide patients with high quality spaces fit for a modern healthcare facility, providing safe, usable areas. These spaces will have identity, character and be easily accessible. Visual and direct connections with nature will contribute to the well-being of patients, staff and visitors through carefully considered landscaping, footpaths, courtyards and views across the site.
The development strategy for the hospital has been based upon a strong desire to integrate the new building and its associated infrastructure within its wider landscape setting. The site enjoys an enviable position on the eastern edge of Airdrie with open views over the North Calder Water, towards the established woodland of Wester Moffat. Every care has been taken in its planning to safeguard and protect this valuable and highly cherished natural asset for the continued enjoyment of the local community.
Access to the hospital from Towers Road will be my means of an Active Travel Route, allowing cyclists and pedestrians to approach from this direction, particularly from Drumgelloch Station. As per the illustration on this page, the indicative Active Travel Route enters the site at the lower point of Towers Road and will follow the existing nature trail and then join or run alongside the same level of the existing farm track. This is all to limit the impact on the existing woodland trees.
The southern and western edge of the hospital site will be defined by the existing mature belt of trees on the embankment at the edge to the river. This vegetation will also help to filter views of the Hospital from across the river. There will be an extensive area in front of the new Hospital which will be devoted to essential landscape infrastructure. This buffer will be developed as a natural leisure amenity for the Hospital with footpaths being laid out to provide access to an outdoor environment which can be enjoyed by patients, staff and visitors alike. Within the body of the site, and in particular within the extents of the car parks, it is intended to introduce large amounts of tree planting in order to reduce the apparent scale of the development.
BOARD 6 – ACCESS AND CONNECTIVITY
ACCESS
Access and wayfinding throughout the site will be clear, separated and unambiguous in order to provide a safe, healing environment for patients, visitors and staff. The landscape treatment of the hospital approach road is a significant and important aspect of the overall facility and will help to inform wayfinding through the general site. Emphasis should be placed upon creating a clean, well maintained and clutter-free landscape with priority placed on clear unambiguous signage with a legible hierarchy.
PARKING
While the final number of parking spaces will be determined in liaison with North Lanarkshire Council, landscaped car parks are proposed to accommodate increased parking provision compared to the current hospital, distributed throughout the site and multi-storey car park at the main entrance. This is a greater number of parking spaces than are currently available at the existing hospital site. Car parking will be distributed mainly to the east of the site, via surface car parking and a multi-storey car park. Cycle parking and storage facilties will be provided at key entrances to the hospital.
CONNECTIVITY
The hospital will benefit from direct connections to the new East Airdrie Link Road, bringing public transport and cars into the site into a dedicated public transport drop off.
NHS Lanarkshire will continue to work closely with partners like North Lanarkshire Council and Strathclyde Partnership for Transport to ensure necessary improvements to public transport are part of the overall project. This commitment means that the frequency of bus services to and from the new hospital from communities across Lanarkshire will be as good as, or better than, current services to the existing hospital. NHS Lanarkshire is committed to continuing with the development of a “community transport hub” to ensure that further access to transport can be made available to patients, relatives and carers. The proposed integrated transport hub would enable patients to access all available community transport options and to increase the number of volunteer driver schemes in operation.
The planning consultation feedback will help to inform the development of a hospital transport strategy, which will be required as part of the planning approval process.
ACTIVE TRAVEL
An Active Travel Route from Towers Road will connect the hospital to Drumgelloch Station, allowing staff and visitors to take advantage of more sustainable means of transport e.g. walking and cycling. This Active Travel Route is not currently proposed for use by vehicles.
BOARD 7 – NET ZERO AND DIGITAL HOSPITAL
NET ZERO CARBON
The Climate Change Act 2019 commits Scotland to net zero emissions of all greenhouse gases by 2045. The expectation of NHSL is that the new University Hospital Monklands should be an exemplar healthcare building and we are aiming to comply with the Net Zero Carbon Public Sector Buildings (NZCPSB) standard.
This design process requires a holistic innovative approach to the delivery of a highly sustainable, low-carbon “next generation” hospital with a human-centric approach to health, wellbeing and amenity. The design of the hospital will reflect the expectation towards agile/flexible working, wellness, sustainability and embedded smart building technology, and this needs to be accelerated in the post Covid-19 era. In addition, any design solution will include the ability to integrate future technologies that may not currently be available but would enhance the sustainable aspirations of the facility if utilised at a future date.
The wider project goal regarding Net Zero shall aim to:
1. Reduce energy demand;
2. Increase energy efficiency;
3. Include renewables.
DIGITAL HOSPITAL
University Hospital Monklands is moving, and this has created an ambition for the new University Hospital Monklands to be Scotland’s first digital hospital, directly benefitting its local community of patients, staff and visitors. Technology will be used to allow patients to access care advice and to navigate their way through the hospital easily and intuitively. The new hospital will ensure safer, better patient care and value for staff and for patients through the use of digital technology and real-time information to support an efficient and effective patient journey. The hospital will be safer due to the new digital systems we will have in place to support patients and their clinical teams. This will also enable our clinicians to be mobile and connected wherever they are on site.
Principles of a digital hospital:
- Digital systems and services must be driven by clinical and operational need.
- Access to real-time data must drive a culture of data analysis, interpretation & action.
- Where possible, existing digital systems & services will be developed to meet additional functional requirements.
- Digital systems and services must not increase health inequalities.
- Digital development must focus on workforce flexibility.
- Clinical systems must be designed with the end user in mind.
The accompanying diagram illustrates the Net Zero goals:
Level 3 – Zero Carbon – Allowable Solutions
Level 2 – Carbon Compliance – Renewables, Energy Efficient Systems, Energy Efficient Plant
Level 1 – Minimum Level – Fabric Energy Efficiency
BOARD 8 – ENTRANCES
The accompanying diagram illustrates the entrances into the building at the following locations:
1 Main Entrance
2 Secondary Entrance (via Active Travel Route)
3 Cancer Care and Pharmacy Entrance
4 Accident and Emergency Entrance
5 Outpatients Dialysis Entrance
6 Infectious Diseases Entrance
Traffic flows indicated
Red line – General Traffic
Black line – Public Transport
Blue line – Accident and Emergency (Ambulance Route)
Blue dotted line – Accident and Emergency (Visitor/Patient Route)
BOARD 9 – DEPARTMENT ARRANGEMENT
The design team have identified the size of the replacement University Hospital Monklands based on clinical need and patient numbers (the clinical output specifications) extrapolated to 2027. This has then been combined with NHS guidance areas to create a ‘Schedule of Area’ for each department. This is the size and arrangement of space that each department needs to have, regardless of the final design.
In order to have the correct clinical relationships between departments the outline vision has been developed to keep the ground floor planning compact. This will allow direct access to those departments that require it, whilst maintaining an ability to expand in future without detriment to the quality of the site’s environment. The hospital area drives statutory and operational requirements for car parking, the Energy Centre and other facilities management areas. The other components of the hospital site are about traffic infrastructure.
LEVEL -1
Research and Education
Care of the Elderly
Outpatient Dialysis
Infectious Diseases
Circulation
Catering
Mortuary
Facilities Management
Plant
LEVEL 00
Main Entrance and Street
Cancer Centre
Radiotherapy
Emergency
Outpatients
Clinical Research
Radiology
Planned Investigation Unit
Circulation
West Entrance and Square
Research and Education
Ward Arc
Frailty
Medical
Surgical
Operational Command
LEVEL 01
Cardiology / Medicine
Ward Arc
Respiratory
Renal / Medicine
Ears, nose and throat (ENT) general
General Surgery
Staff Accommodation
Offices
Labs
Theatres
Endoscopy
Critical Care
LEVEL 02
Haematology
Orthopaedic
Gastroenterology / Medicine
Medicine
Urology / Medicine
Staff Accommodation
BOARD 10 – AERIAL VIEW
BOARD 10 – MAIN ENTRANCE
BOARD 12 – WAITING AREA
BOARD 13 – SUPPORTING STUDIES AND ASSESSMENTS
In addition to all the information on the hospital’s design and visual appearance, it is vital that additional studies and surveys are carried out to understand the impact of the hospital, in both its construction and operation, on the wider site, existing and future environmental conditions as well as the local community and wildlife.
As part of our future Planning Application, we will be submitting a large number of supporting studies and assessments. These reports are currently being produced, and will be available for the public to view as part of the planning process once the application has been submitted later this year. Some of these will form part of a wider Environmental Impact Assessment Report – the content of which has been agreed with North Lanarkshire Council – and some will be stand-alone reports.
This page outlines some of the assessments that are being undertaken and will be submitted as part of the application.
TRANSPORT ASSESSMENT
The project team are currently preparing a Transport Assessment (TA) report for the proposed University Hospital Monklands. A TA sets out the transport implications of a proposed development and identifies any measures required to enable a more sustainable and environmentally efficient proposal. The scope of the TA has been agreed with North Lanarkshire Council and considers the following:
- The proposals to encourage travel by sustainable modes of travel (walking, cycling and public transport);
- The anticipated trip generation of the hospital (by all modes of travel);
- The study network (junctions) to be assessed;
- The traffic impact of the proposed development on the agreed study network
- The parking proposals for the proposed development; and
- A Framework Travel Plan. A Travel Plan is a key management tool that brings together transport and other business issues into a co-ordinated strategy to enable and encourage sustainable travel to and from the development.
The TA will set out the impact of the development on the surrounding road network and present any mitigation measures (e.g. road improvements) that may be required to offset that impact. The study network comprises junctions along the A89 corridor, the A73 corridor, Towers Road and sections of the proposed East Airdrie Link Road.
ECOLOGY AND BIODIVERSITY
Biodiversity surveys have been undertaken to inform the baseline of the Environmental Impact Assessment Report. Surveys will also help to quantify the ecological resources that may be affected by the Proposed Development. All surveys were undertaken throughout the appropriate survey seasons. Species that have been surveyed are the following:
- Breeding Birds
- Badger
- Pine Marten
- Red Squirrel
- Great Crested Newts
- Bats
- Terrestrial Invertebrates
- Water Vole
- Reptiles
- Fish
- Otter
- Invasive non-native species (INNS)
AIR QUALITY
An air quality monitoring study was undertaken by placing a network of passive NO2 (nitrogen dioxide) diffusion tubes to understand the existing air quality in and around the site, and to predict the impact of the proposals.
LANDSCAPE AND VISUAL IMPACT ASSESMENT (LVIA)
An initial site survey was undertaken in order to determine proposed locations for key viewpoints. These viewpoints represent a range of views from locations surrounding the site that are anticipated to have visibility of the proposed development. The LVIA will illustrate the proposed impact of the hospital on these viewpoints.
ARCHAEOLOGY
A walkover archaeological survey identified all of the potential heritage assets, both designated and undesignated. It also enabled the assessment of the visible archaeological and built heritage resource and archaeological potential of the Proposed Development.
NOISE ASSESSMENT
Noise surveys have been undertaken at three locations which were selected to be representative of existing and proposed sensitive receptors. The focus of the survey will be to determine the existing background noise levels. The surveys were undertaken over a representative 24-hour weekday and full weekend period. The Assessment will then determine the noise of the proposals on the existing area and environment.
TREE SURVEY
Detailed walkover surveys have been undertaken throughout the wider site to identify the arboricultural features of existing trees and woodlands including their quality, position, crown spreads and root protection areas. The surveys results are feeding into the design, and an arboricultural impact assessment will be prepared.
ENERGY AND SUSTAINABILITY STATEMENT
This will demonstrate how sustainable the Proposed Development is, compared to the relevant local, regional and national planning policies, and will provide details on the Energy Centre proposed as part of the hospital development. NHSL are aiming to comply with the Net Zero Carbon Public Sector Buildings (NZCPSB) standard.
FLOOD RISK ASSESSMENT
This will assess the impact of existing watercourses on the site e.g. the North Calder Water, and will ensure that the design of the hospital is not at risk of flooding, and also will not increase the risk of flooding elsewhere around the site.
WASTE MANAGEMENT STRATEGY
This will calculate the expected waste generation from the development during both construction and operation of the hospital. This will include a plan in relation to separating, collection, treatment and disposal of waste.
GEO-ENVIRONMENTAL PRELIMINARY RISK ASSESSMENT
This assessment will provide an appraisal of the potential for any contaminated land or geotechnical risks in the ground conditions on the site. This will provide preliminary commentary on ground related development constraints.
DRAINAGE STRATEGY
This will ensure that the hospital includes an acceptable method and rate of disposal for both foul water and surface water generated by the development. This report will incorporate a Drainage Impact Assessment and the stated outcomes.
BOARD 14 – GIVE US YOUR FEEDBACK
We would grateful for any comments you may have on these proposals. Comments can be provided by completing a Comments Form (Online) on the Public Consultation Website (www.keppiedesign.co.uk/mrp) . Alternatively, a copy of the Comments Form can be downloaded for completion, and either emailed to mrp.team@lanarkshire.scot.nhs.uk or posted to the MRP Team at FREEPOST RTEJ-HZLK-AETZ, Communications Department, NHS Lanarkshire, Kirklands, Fallside Road, Bothwell, G71 8BB. Comments provided through these forms, or any other emails to the MRP Team as part of this public consultation process, should be submitted by 29th March 2022.
We will also be hosting two live and online ‘two-way’ consultations, where members of the MRP and design team will be able to answer any questions you may have on the project and the proposals. These events will be held on the website (www.keppiedesign.co.uk/mrp) on:
Live Event 1 – Thursday 17th March 2022 between 4pm – 8pm (4 hours);
Live Event 2 – Saturday 19th March 2022 between 12noon – 4pm (4 hours).
Where the MRP and design team are unable to answer any specific queries on the day, a response will be provided within 7 days of the event.
If you are aware of anyone that doesn’t have access to the internet and requires or prefers hard copies of the consultation materials and Comments Form, they can request these or make comments by contacting the MRP Project Team on 01698 752 320 or writing to us at FREEPOST RTEJ-HZLK-AETZ, Communications Department, NHS Lanarkshire, Kirklands, Fallside Road, Bothwell, G71 8BB. Also, please contact us to request a copy of the consultation information in another language or format.
Any comments made will be taken into account as the design process evolves, and will be included in a Pre-Application Consultation Report to be submitted to the Council along with any future planning application.
Please note that any comments made during this public consultation process do not count as a representation to any future planning application. There will be an opportunity to make representations to the Council once an application has been submitted. The Council are responsible for the notification process for planning applications.
CONTACT THE TEAM
Telephone 01698752320
Email MRP.Team@lanarkshire.scot.nhs.uk
Website www.keppiedesign.co.uk/mrp
Postal Address:
FREEPOST RTEJ-HZLK-AETZ
Communications Department
NHS Lanarkshire
Kirklands
Fallside Road
Bothwell
G71 8BB
FURTHER INFORMATION
NHS Lanarkshire Website
University Monklands Twitter
Facebook
KEY PROJECT DATES
Planning Application: Spring / Summer 2022
Outline Business Case: Summer / Autumn 2022
Planning Approval (Target): January 2023
Construction Commences (potential enabling works): Spring / Summer 2023
Full Business Case: Summer/Autumn 2023
Hospital Development: Autumn / Winter 2023
